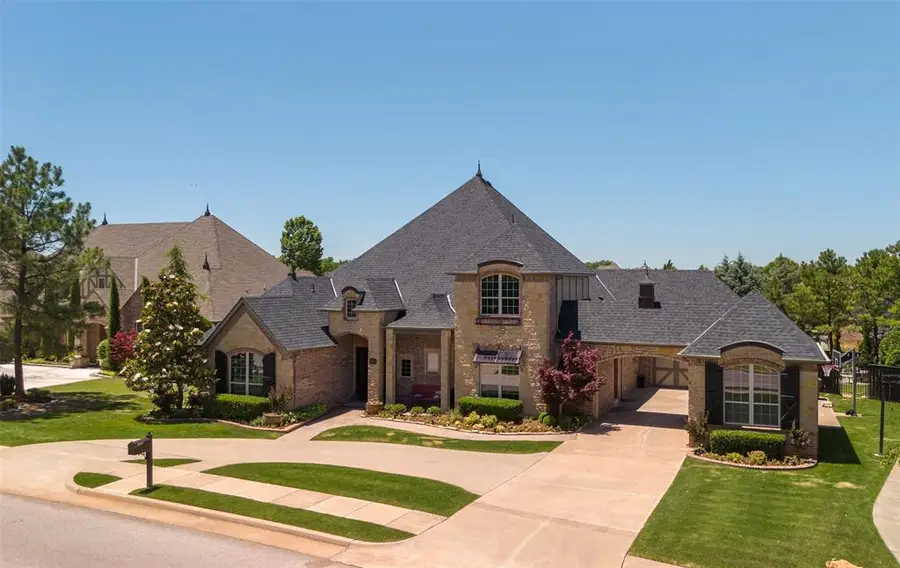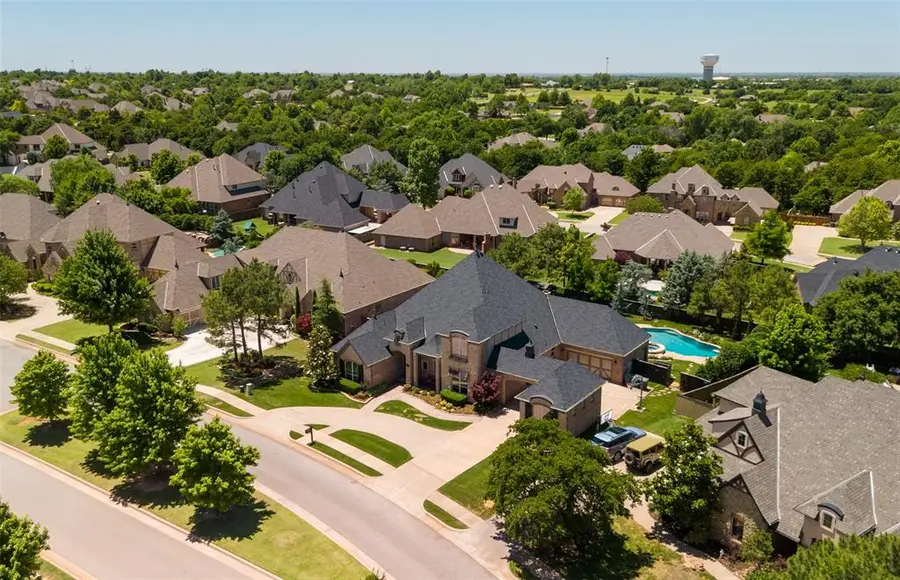4301 Frisco Bridge Boulevard, Edmond, OK 73034
Local realty services provided by:ERA Courtyard Real Estate



Listed by:anne wilson
Office:keller williams central ok ed
MLS#:1165931
Source:OK_OKC
4301 Frisco Bridge Boulevard,Edmond, OK 73034
$985,000
- 4 Beds
- 5 Baths
- 4,240 sq. ft.
- Single family
- Pending
Price summary
- Price:$985,000
- Price per sq. ft.:$232.31
About this home
This UPDATED home on just under 1/2 an acre is a gathering place for family and friends. Your very own "RESORT" with ALL THE THINGS: incredible open kitchen with 2 ISLANDS, tons of storage, GAS RANGE, breakfast bar. Large open dining. Large open living with built-ins, gorgeous stone faced fireplace, wood floors, wet bar. Uber cool study off of the kitchen with builtins and wood floors, overlooking the pool. Primary bedroom/bath has been updated with custom cabinetry, double sinks, vessel tub, Digital Moen Shower with 2 wall shower heads + rain shower + heated floors. All four bedrooms on main floor. Upstairs is a dream with a built-in bar, living space, built-ins for games, books, you name it + Theater Room + Powder Bath. This home is a fabulous gathering place. The backyard is breathtaking with a beautiful pool, spacious lawn, outdoor living/kitchen with wood burning fireplace and a very charming detached storage building. See the floor plan in photos! This home is incredible.
Contact an agent
Home facts
- Year built:2008
- Listing Id #:1165931
- Added:114 day(s) ago
- Updated:August 13, 2025 at 03:22 PM
Rooms and interior
- Bedrooms:4
- Total bathrooms:5
- Full bathrooms:3
- Half bathrooms:2
- Living area:4,240 sq. ft.
Heating and cooling
- Cooling:Central Electric
- Heating:Central Gas
Structure and exterior
- Roof:Composition
- Year built:2008
- Building area:4,240 sq. ft.
- Lot area:0.44 Acres
Schools
- High school:North HS
- Middle school:Sequoyah MS
- Elementary school:Cross Timbers ES
Utilities
- Water:Public
Finances and disclosures
- Price:$985,000
- Price per sq. ft.:$232.31
New listings near 4301 Frisco Bridge Boulevard
- New
 $182,500Active3 beds 2 baths1,076 sq. ft.
$182,500Active3 beds 2 baths1,076 sq. ft.13925 N Everest Avenue, Edmond, OK 73013
MLS# 1185690Listed by: STETSON BENTLEY  $335,000Pending3 beds 3 baths1,517 sq. ft.
$335,000Pending3 beds 3 baths1,517 sq. ft.13848 Twin Ridge Road, Edmond, OK 73034
MLS# 1177157Listed by: REDFIN- New
 $315,000Active4 beds 2 baths1,849 sq. ft.
$315,000Active4 beds 2 baths1,849 sq. ft.19204 Canyon Creek Place, Edmond, OK 73012
MLS# 1185176Listed by: KELLER WILLIAMS REALTY ELITE - New
 $480,000Active4 beds 3 baths2,853 sq. ft.
$480,000Active4 beds 3 baths2,853 sq. ft.2012 E Mistletoe Lane, Edmond, OK 73034
MLS# 1185715Listed by: KELLER WILLIAMS CENTRAL OK ED - New
 $420,900Active3 beds 3 baths2,095 sq. ft.
$420,900Active3 beds 3 baths2,095 sq. ft.209 Sage Brush Way, Edmond, OK 73025
MLS# 1185878Listed by: AUTHENTIC REAL ESTATE GROUP - New
 $649,999Active4 beds 3 baths3,160 sq. ft.
$649,999Active4 beds 3 baths3,160 sq. ft.2525 Wellington Way, Edmond, OK 73012
MLS# 1184146Listed by: METRO FIRST REALTY - New
 $203,000Active3 beds 2 baths1,391 sq. ft.
$203,000Active3 beds 2 baths1,391 sq. ft.1908 Emerald Brook Court, Edmond, OK 73003
MLS# 1185263Listed by: RE/MAX PROS - New
 $235,000Active3 beds 2 baths1,256 sq. ft.
$235,000Active3 beds 2 baths1,256 sq. ft.2217 NW 196th Terrace, Edmond, OK 73012
MLS# 1185840Listed by: UPTOWN REAL ESTATE, LLC - New
 $245,900Active3 beds 2 baths1,696 sq. ft.
$245,900Active3 beds 2 baths1,696 sq. ft.2721 NW 161st Street, Edmond, OK 73013
MLS# 1184849Listed by: HEATHER & COMPANY REALTY GROUP - New
 $446,840Active4 beds 3 baths2,000 sq. ft.
$446,840Active4 beds 3 baths2,000 sq. ft.924 Peony Place, Edmond, OK 73034
MLS# 1185831Listed by: PREMIUM PROP, LLC

