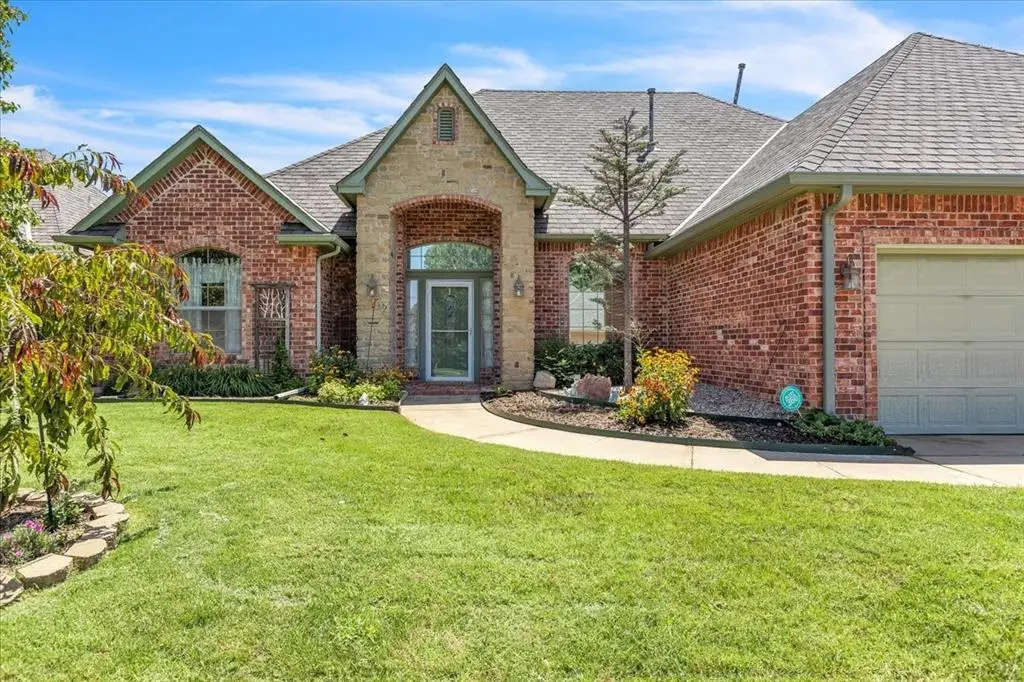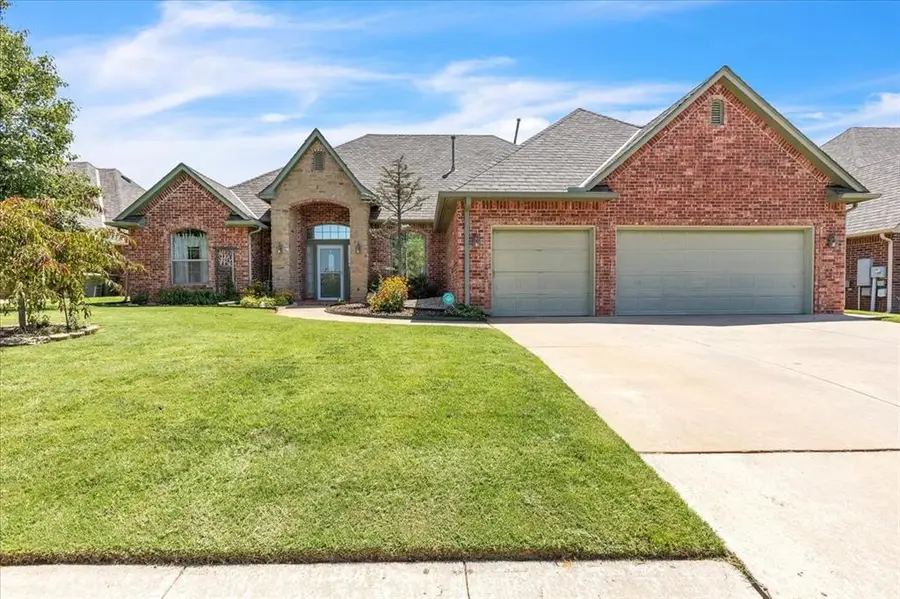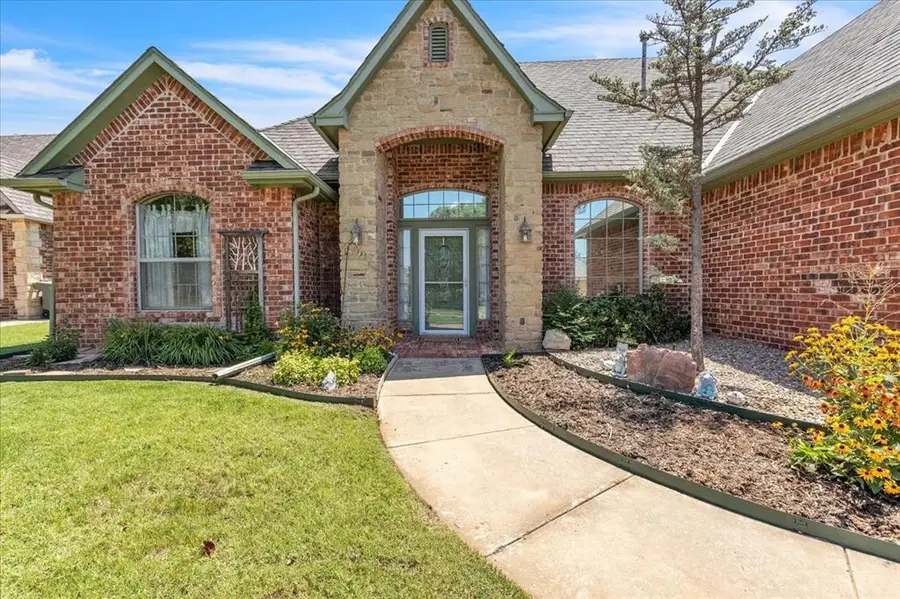4316 Gallant Fox Drive, Edmond, OK 73025
Local realty services provided by:ERA Courtyard Real Estate



Listed by:deanna cardenas
Office:engel & voelkers edmond
MLS#:1179953
Source:OK_OKC
4316 Gallant Fox Drive,Edmond, OK 73025
$423,000
- 4 Beds
- 3 Baths
- 2,470 sq. ft.
- Single family
- Pending
Price summary
- Price:$423,000
- Price per sq. ft.:$171.26
About this home
From the stunning curb appeal to the beautifully landscaped yard, you’ll feel welcomed the moment you arrive. Inside, the spacious and airy living area is filled with natural light and flows seamlessly into the kitchen and breakfast dining area—perfect for everyday living or entertaining guests. A formal dining room near the entry can easily serve as a cozy sitting area or second living space. The hallway bar adds a thoughtful touch when hosting, while the expansive primary suite is a true retreat featuring private access to the back porch and an oversized closet with enough room for a dresser or vanity. The flexible second bedroom with built-ins is ideal for a home office, and two additional bedrooms on the opposite side of the home share a convenient Jack & Jill bathroom. A generous laundry room offers a sink and ample storage, and the three-car garage includes a stand-up storm shelter for peace of mind. Located in a sought-after neighborhood, this home truly has it all—space, style, and smart design. Belmont Farms neighborhood includes forested walking trails throughout subdivision, pond access, community pool with recreation room and a playground. This home has been beautifully maintained and is move in ready.
Contact an agent
Home facts
- Year built:2004
- Listing Id #:1179953
- Added:34 day(s) ago
- Updated:August 08, 2025 at 07:27 AM
Rooms and interior
- Bedrooms:4
- Total bathrooms:3
- Full bathrooms:3
- Living area:2,470 sq. ft.
Structure and exterior
- Roof:Heavy Comp
- Year built:2004
- Building area:2,470 sq. ft.
- Lot area:0.2 Acres
Schools
- High school:North HS
- Middle school:Cheyenne MS
- Elementary school:Cross Timbers ES
Utilities
- Water:Public
Finances and disclosures
- Price:$423,000
- Price per sq. ft.:$171.26
New listings near 4316 Gallant Fox Drive
 $335,000Pending3 beds 3 baths1,517 sq. ft.
$335,000Pending3 beds 3 baths1,517 sq. ft.13848 Twin Ridge Road, Edmond, OK 73034
MLS# 1177157Listed by: REDFIN- New
 $315,000Active4 beds 2 baths1,849 sq. ft.
$315,000Active4 beds 2 baths1,849 sq. ft.19204 Canyon Creek Place, Edmond, OK 73012
MLS# 1185176Listed by: KELLER WILLIAMS REALTY ELITE - New
 $480,000Active4 beds 3 baths2,853 sq. ft.
$480,000Active4 beds 3 baths2,853 sq. ft.2012 E Mistletoe Lane, Edmond, OK 73034
MLS# 1185715Listed by: KELLER WILLIAMS CENTRAL OK ED - New
 $420,900Active3 beds 3 baths2,095 sq. ft.
$420,900Active3 beds 3 baths2,095 sq. ft.209 Sage Brush Way, Edmond, OK 73025
MLS# 1185878Listed by: AUTHENTIC REAL ESTATE GROUP - New
 $649,999Active4 beds 3 baths3,160 sq. ft.
$649,999Active4 beds 3 baths3,160 sq. ft.2525 Wellington Way, Edmond, OK 73012
MLS# 1184146Listed by: METRO FIRST REALTY - New
 $203,000Active3 beds 2 baths1,391 sq. ft.
$203,000Active3 beds 2 baths1,391 sq. ft.1908 Emerald Brook Court, Edmond, OK 73003
MLS# 1185263Listed by: RE/MAX PROS - New
 $235,000Active3 beds 2 baths1,256 sq. ft.
$235,000Active3 beds 2 baths1,256 sq. ft.2217 NW 196th Terrace, Edmond, OK 73012
MLS# 1185840Listed by: UPTOWN REAL ESTATE, LLC - New
 $245,900Active3 beds 2 baths1,696 sq. ft.
$245,900Active3 beds 2 baths1,696 sq. ft.2721 NW 161st Street, Edmond, OK 73013
MLS# 1184849Listed by: HEATHER & COMPANY REALTY GROUP - New
 $446,840Active4 beds 3 baths2,000 sq. ft.
$446,840Active4 beds 3 baths2,000 sq. ft.924 Peony Place, Edmond, OK 73034
MLS# 1185831Listed by: PREMIUM PROP, LLC - New
 $430,000Active4 beds 3 baths3,651 sq. ft.
$430,000Active4 beds 3 baths3,651 sq. ft.2301 Brookside Avenue, Edmond, OK 73034
MLS# 1183923Listed by: ROGNAS TEAM REALTY & PROP MGMT

