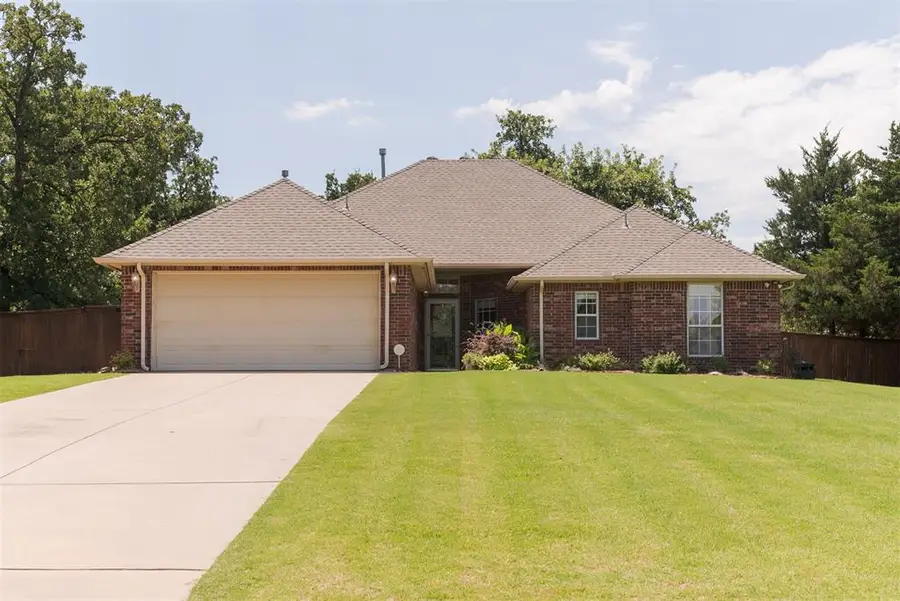4344 Willowbrook Lane, Edmond, OK 73034
Local realty services provided by:ERA Courtyard Real Estate



Listed by:brie green
Office:metro first realty
MLS#:1182729
Source:OK_OKC
4344 Willowbrook Lane,Edmond, OK 73034
$335,000
- 4 Beds
- 2 Baths
- 1,948 sq. ft.
- Single family
- Active
Price summary
- Price:$335,000
- Price per sq. ft.:$171.97
About this home
Welcome to your slice of country bliss in north Edmond's Cypress Creek Estates! If you've been searching for a peaceful retreat that has been oh-so-loved and cared for, this 4 bedroom/2 bathroom home is one you're sure to love. Sitting on a 0.70 acre lot with shade trees galore, you'll enjoy space between your neighbors and room to breathe. Upon entering, you'll find numerous southern windows inviting in natural light. The spacious living room is centered around a gas fireplace & has wood-look tile floors. Leading in to the kitchen, there is a dining room, island, and solid wood cabinetry with pantry, plus newer stainless appliances (2021/2023). The master suite is found at the east end of the home & features brand new carpet (installed after photos were taken) & new paint. The wonderful master bathroom showcases two sinks, separate tub + shower, & an Australian closet (also with new carpet!) 3 secondary bedrooms are located at the west end of the home- with brand new vinyl flooring, new paint and access to another full bathroom with double sinks. Perhaps the most charming space in the home is the screened patio; what a perfect place to work from home or simply enjoy the fresh air. Property line extends well beyond the first chain link fence, all the way to next metal fence to the south. Huge shed with additional mower storage area - and an in-ground storm shelter is found in the screened porch area. Just a hop over to the bustling developments on Waterloo & I-35 and quick highway access to anywhere in the metro. Come see this cutie today!
Contact an agent
Home facts
- Year built:2003
- Listing Id #:1182729
- Added:15 day(s) ago
- Updated:August 08, 2025 at 12:34 PM
Rooms and interior
- Bedrooms:4
- Total bathrooms:2
- Full bathrooms:2
- Living area:1,948 sq. ft.
Heating and cooling
- Cooling:Central Electric
- Heating:Central Gas
Structure and exterior
- Roof:Architecural Shingle
- Year built:2003
- Building area:1,948 sq. ft.
- Lot area:0.7 Acres
Schools
- High school:Guthrie HS
- Middle school:Guthrie JHS
- Elementary school:Charter Oak ES
Utilities
- Water:Rural Water
- Sewer:Septic Tank
Finances and disclosures
- Price:$335,000
- Price per sq. ft.:$171.97
New listings near 4344 Willowbrook Lane
- New
 $182,500Active3 beds 2 baths1,076 sq. ft.
$182,500Active3 beds 2 baths1,076 sq. ft.13925 N Everest Avenue, Edmond, OK 73013
MLS# 1185690Listed by: STETSON BENTLEY  $335,000Pending3 beds 3 baths1,517 sq. ft.
$335,000Pending3 beds 3 baths1,517 sq. ft.13848 Twin Ridge Road, Edmond, OK 73034
MLS# 1177157Listed by: REDFIN- New
 $315,000Active4 beds 2 baths1,849 sq. ft.
$315,000Active4 beds 2 baths1,849 sq. ft.19204 Canyon Creek Place, Edmond, OK 73012
MLS# 1185176Listed by: KELLER WILLIAMS REALTY ELITE - New
 $480,000Active4 beds 3 baths2,853 sq. ft.
$480,000Active4 beds 3 baths2,853 sq. ft.2012 E Mistletoe Lane, Edmond, OK 73034
MLS# 1185715Listed by: KELLER WILLIAMS CENTRAL OK ED - New
 $420,900Active3 beds 3 baths2,095 sq. ft.
$420,900Active3 beds 3 baths2,095 sq. ft.209 Sage Brush Way, Edmond, OK 73025
MLS# 1185878Listed by: AUTHENTIC REAL ESTATE GROUP - New
 $649,999Active4 beds 3 baths3,160 sq. ft.
$649,999Active4 beds 3 baths3,160 sq. ft.2525 Wellington Way, Edmond, OK 73012
MLS# 1184146Listed by: METRO FIRST REALTY - New
 $203,000Active3 beds 2 baths1,391 sq. ft.
$203,000Active3 beds 2 baths1,391 sq. ft.1908 Emerald Brook Court, Edmond, OK 73003
MLS# 1185263Listed by: RE/MAX PROS - New
 $235,000Active3 beds 2 baths1,256 sq. ft.
$235,000Active3 beds 2 baths1,256 sq. ft.2217 NW 196th Terrace, Edmond, OK 73012
MLS# 1185840Listed by: UPTOWN REAL ESTATE, LLC - New
 $245,900Active3 beds 2 baths1,696 sq. ft.
$245,900Active3 beds 2 baths1,696 sq. ft.2721 NW 161st Street, Edmond, OK 73013
MLS# 1184849Listed by: HEATHER & COMPANY REALTY GROUP - New
 $446,840Active4 beds 3 baths2,000 sq. ft.
$446,840Active4 beds 3 baths2,000 sq. ft.924 Peony Place, Edmond, OK 73034
MLS# 1185831Listed by: PREMIUM PROP, LLC

