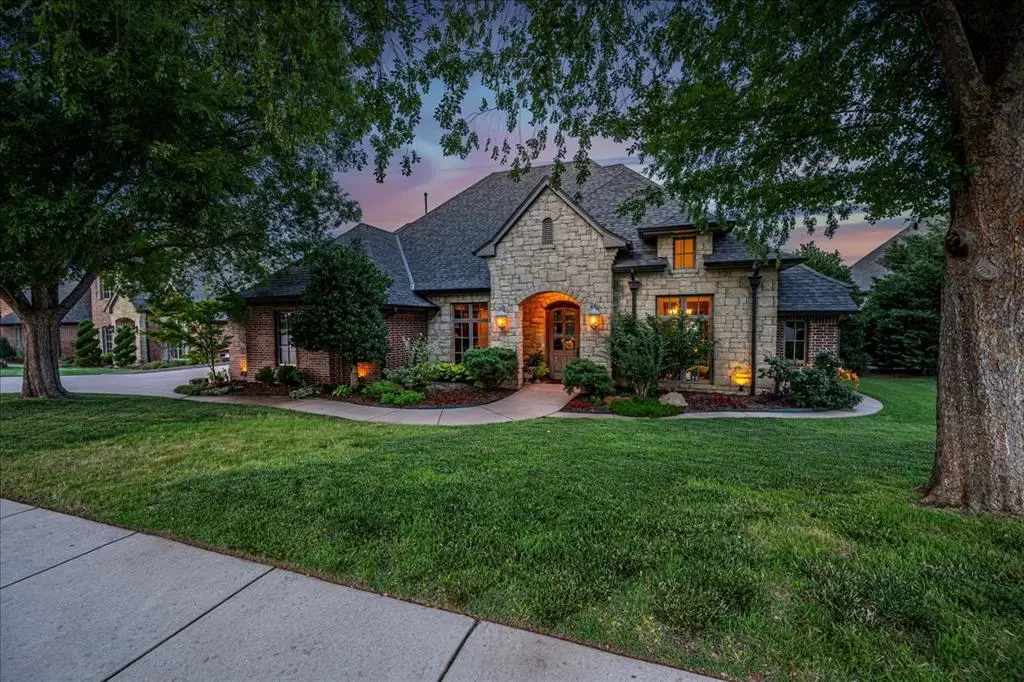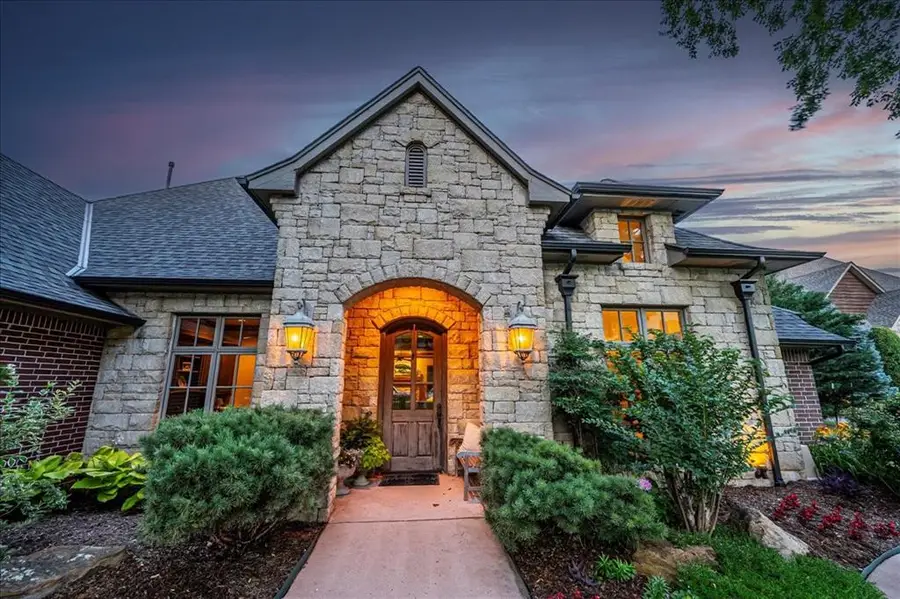4400 The Ranch Road, Edmond, OK 73034
Local realty services provided by:ERA Courtyard Real Estate



Listed by:michael melchert
Office:keller williams central ok ed
MLS#:1165932
Source:OK_OKC
Price summary
- Price:$830,000
- Price per sq. ft.:$202.19
About this home
Experience serene lakeside living in this stunning home in the highly desirable community of Iron Horse Ranch which is known for its beautiful trees, private lakes stocked for fishing, walking trails, resort style clubhouse, gym and pools. Premier lake view property and prime location situated near the HOA clubhouse & pool & park, this home is gorgeous and well maintained with updated carpet throughout, hand scraped hardwood flooring, gourmet kitchen/club with large island & lovely granite, 5 bedrooms (3up-2down), study, bonus room, formal dining + 4 full baths + 2 half baths and a 1/3 acre lot! Noticeable quality throughout from the elegant entry to the bonus room upstairs and every room in between, this home has it all for the buyer who appreciates character, charm and timeless design built by Matt Wilson. Just 2 miles off I35 & 40 minutes drive from OKC Will Rogers International Airport, near shopping at 2nd & Bryant, Crest Foods, Integris & Mercy hospitals, a great location and more new amenities happening soon. Home is perfectly positioned to capture sweeping views overlooking the lake while allowing for privacy perfect for outdoor dining & entertainment. A picturesque home built to match the beautiful scenery. Welcome to Iron Horse Ranch!
Contact an agent
Home facts
- Year built:2005
- Listing Id #:1165932
- Added:109 day(s) ago
- Updated:August 08, 2025 at 12:40 PM
Rooms and interior
- Bedrooms:5
- Total bathrooms:6
- Full bathrooms:4
- Half bathrooms:2
- Living area:4,105 sq. ft.
Heating and cooling
- Cooling:Central Electric
- Heating:Central Gas
Structure and exterior
- Roof:Composition
- Year built:2005
- Building area:4,105 sq. ft.
- Lot area:0.32 Acres
Schools
- High school:Memorial HS
- Middle school:Central MS
- Elementary school:Centennial ES
Utilities
- Water:Public
Finances and disclosures
- Price:$830,000
- Price per sq. ft.:$202.19
New listings near 4400 The Ranch Road
 $335,000Pending3 beds 3 baths1,517 sq. ft.
$335,000Pending3 beds 3 baths1,517 sq. ft.13848 Twin Ridge Road, Edmond, OK 73034
MLS# 1177157Listed by: REDFIN- New
 $315,000Active4 beds 2 baths1,849 sq. ft.
$315,000Active4 beds 2 baths1,849 sq. ft.19204 Canyon Creek Place, Edmond, OK 73012
MLS# 1185176Listed by: KELLER WILLIAMS REALTY ELITE - New
 $480,000Active4 beds 3 baths2,853 sq. ft.
$480,000Active4 beds 3 baths2,853 sq. ft.2012 E Mistletoe Lane, Edmond, OK 73034
MLS# 1185715Listed by: KELLER WILLIAMS CENTRAL OK ED - New
 $420,900Active3 beds 3 baths2,095 sq. ft.
$420,900Active3 beds 3 baths2,095 sq. ft.209 Sage Brush Way, Edmond, OK 73025
MLS# 1185878Listed by: AUTHENTIC REAL ESTATE GROUP - New
 $649,999Active4 beds 3 baths3,160 sq. ft.
$649,999Active4 beds 3 baths3,160 sq. ft.2525 Wellington Way, Edmond, OK 73012
MLS# 1184146Listed by: METRO FIRST REALTY - New
 $203,000Active3 beds 2 baths1,391 sq. ft.
$203,000Active3 beds 2 baths1,391 sq. ft.1908 Emerald Brook Court, Edmond, OK 73003
MLS# 1185263Listed by: RE/MAX PROS - New
 $235,000Active3 beds 2 baths1,256 sq. ft.
$235,000Active3 beds 2 baths1,256 sq. ft.2217 NW 196th Terrace, Edmond, OK 73012
MLS# 1185840Listed by: UPTOWN REAL ESTATE, LLC - New
 $245,900Active3 beds 2 baths1,696 sq. ft.
$245,900Active3 beds 2 baths1,696 sq. ft.2721 NW 161st Street, Edmond, OK 73013
MLS# 1184849Listed by: HEATHER & COMPANY REALTY GROUP - New
 $446,840Active4 beds 3 baths2,000 sq. ft.
$446,840Active4 beds 3 baths2,000 sq. ft.924 Peony Place, Edmond, OK 73034
MLS# 1185831Listed by: PREMIUM PROP, LLC - New
 $430,000Active4 beds 3 baths3,651 sq. ft.
$430,000Active4 beds 3 baths3,651 sq. ft.2301 Brookside Avenue, Edmond, OK 73034
MLS# 1183923Listed by: ROGNAS TEAM REALTY & PROP MGMT

