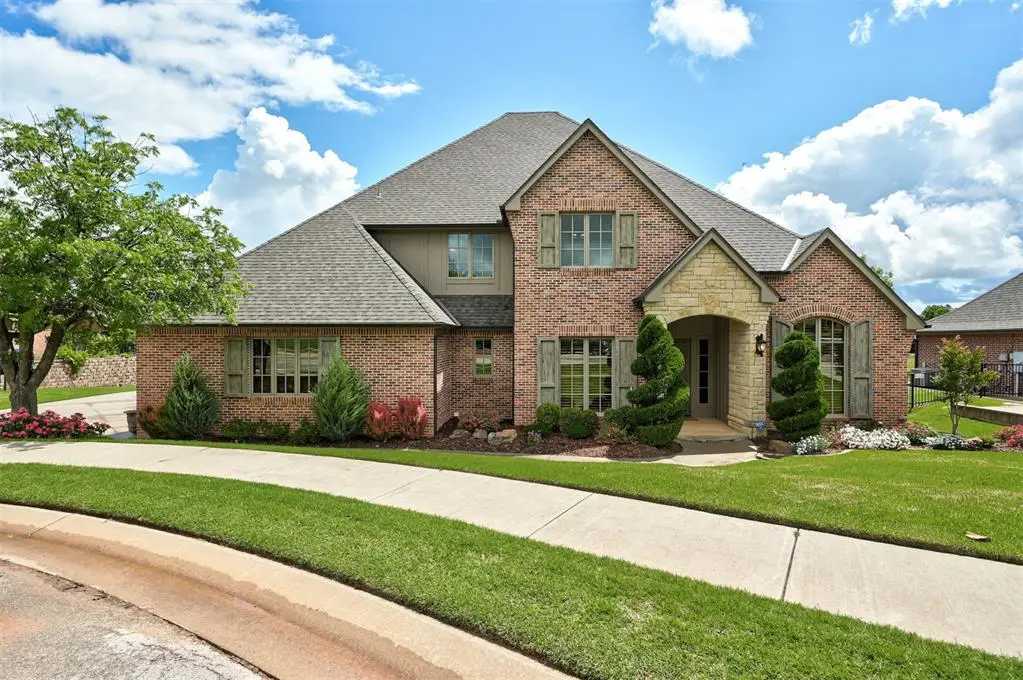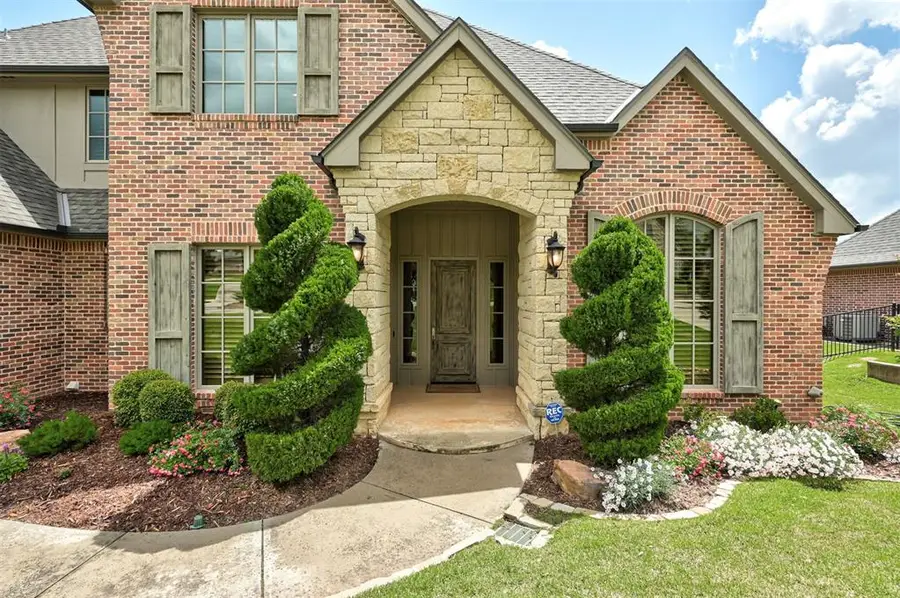4408 The Ranch Road, Edmond, OK 73034
Local realty services provided by:ERA Courtyard Real Estate



Listed by:andrew foshee
Office:keller williams central ok ed
MLS#:1169921
Source:OK_OKC
Price summary
- Price:$825,000
- Price per sq. ft.:$193.62
About this home
Welcome to this luxurious home in Edmond's coveted Iron Horse neighborhood. Iron Horse provides a secure gated entry, beautiful rec facility, pool, cabana, multiple lakes and walking trails. This home backs up to the green belt and lake with stunning views from your living and dining rooms through large picture windows, bringing the outside tranquility in. You will see no expense was spared throughout the home; this home has detailed woodwork that makes a stunning statement, granite countertops, beautiful built-in custom cabinetry, travertine tiles, beautiful hardwood floors, and silk-lined carpet. The home boasts multiple living areas, including formal and informal living and dining rooms downstairs and an additional bonus room upstairs with a built in beverage fridge, stunning views and a relaxed but elegant feel. The downstairs office is conveniently located near the half bathroom and has lovely french doors for privacy. As you head into the kitchen you will see custom cabinentry, pot rack, center island, double ovens, Jenn-Aire gas stove top and plenty of countertop space throughout. In the sizeable primary bedroom you will find tall ceilings, a private entrance onto the back patio to enjoy the view of the ducks and geese on the lake. The primary en-suite has a high-end design with large double vanities, an additional make-up vanity, custom walk-in shower, Jetta soaker tub with window above for a light and bright feel throughout, private toilet closet and an attached sizeable walk-in wardrobe with extensive storage space. Upstairs you have an additional 3 bedrooms all with large walk-in closets, and attached bathrooms. One bedroom has a dedicated en-suite while the others share a sizable jack-and-jill bathroom. This home has plenty of additional storage throughout, a large laundry room with custom cabinetry is positioned on the first floor just off the entrance to your 3-car garage with epoxy floors. This home is ready for you to make it yours!
Contact an agent
Home facts
- Year built:2004
- Listing Id #:1169921
- Added:86 day(s) ago
- Updated:August 08, 2025 at 07:27 AM
Rooms and interior
- Bedrooms:4
- Total bathrooms:4
- Full bathrooms:3
- Half bathrooms:1
- Living area:4,261 sq. ft.
Heating and cooling
- Cooling:Central Electric
- Heating:Central Gas
Structure and exterior
- Roof:Composition
- Year built:2004
- Building area:4,261 sq. ft.
- Lot area:0.36 Acres
Schools
- High school:Memorial HS
- Middle school:Central MS
- Elementary school:Centennial ES
Utilities
- Water:Public
Finances and disclosures
- Price:$825,000
- Price per sq. ft.:$193.62
New listings near 4408 The Ranch Road
 $335,000Pending3 beds 3 baths1,517 sq. ft.
$335,000Pending3 beds 3 baths1,517 sq. ft.13848 Twin Ridge Road, Edmond, OK 73034
MLS# 1177157Listed by: REDFIN- New
 $315,000Active4 beds 2 baths1,849 sq. ft.
$315,000Active4 beds 2 baths1,849 sq. ft.19204 Canyon Creek Place, Edmond, OK 73012
MLS# 1185176Listed by: KELLER WILLIAMS REALTY ELITE - New
 $480,000Active4 beds 3 baths2,853 sq. ft.
$480,000Active4 beds 3 baths2,853 sq. ft.2012 E Mistletoe Lane, Edmond, OK 73034
MLS# 1185715Listed by: KELLER WILLIAMS CENTRAL OK ED - New
 $420,900Active3 beds 3 baths2,095 sq. ft.
$420,900Active3 beds 3 baths2,095 sq. ft.209 Sage Brush Way, Edmond, OK 73025
MLS# 1185878Listed by: AUTHENTIC REAL ESTATE GROUP - New
 $649,999Active4 beds 3 baths3,160 sq. ft.
$649,999Active4 beds 3 baths3,160 sq. ft.2525 Wellington Way, Edmond, OK 73012
MLS# 1184146Listed by: METRO FIRST REALTY - New
 $203,000Active3 beds 2 baths1,391 sq. ft.
$203,000Active3 beds 2 baths1,391 sq. ft.1908 Emerald Brook Court, Edmond, OK 73003
MLS# 1185263Listed by: RE/MAX PROS - New
 $235,000Active3 beds 2 baths1,256 sq. ft.
$235,000Active3 beds 2 baths1,256 sq. ft.2217 NW 196th Terrace, Edmond, OK 73012
MLS# 1185840Listed by: UPTOWN REAL ESTATE, LLC - New
 $245,900Active3 beds 2 baths1,696 sq. ft.
$245,900Active3 beds 2 baths1,696 sq. ft.2721 NW 161st Street, Edmond, OK 73013
MLS# 1184849Listed by: HEATHER & COMPANY REALTY GROUP - New
 $446,840Active4 beds 3 baths2,000 sq. ft.
$446,840Active4 beds 3 baths2,000 sq. ft.924 Peony Place, Edmond, OK 73034
MLS# 1185831Listed by: PREMIUM PROP, LLC - New
 $430,000Active4 beds 3 baths3,651 sq. ft.
$430,000Active4 beds 3 baths3,651 sq. ft.2301 Brookside Avenue, Edmond, OK 73034
MLS# 1183923Listed by: ROGNAS TEAM REALTY & PROP MGMT

