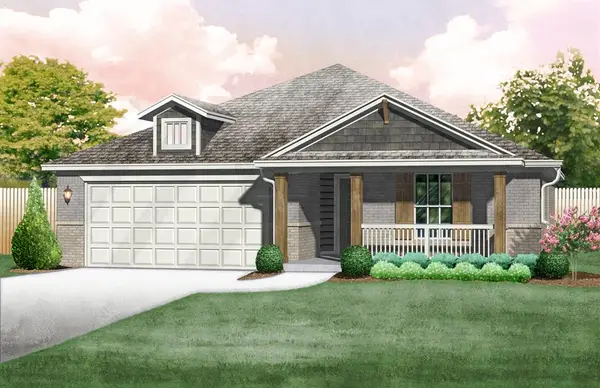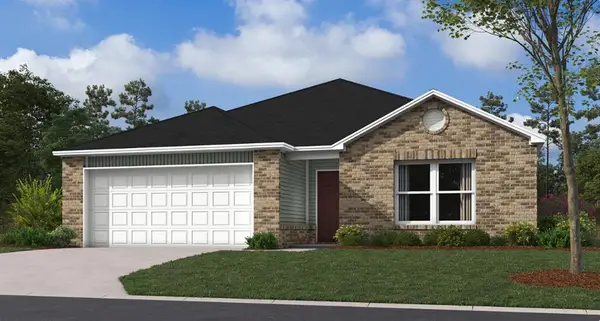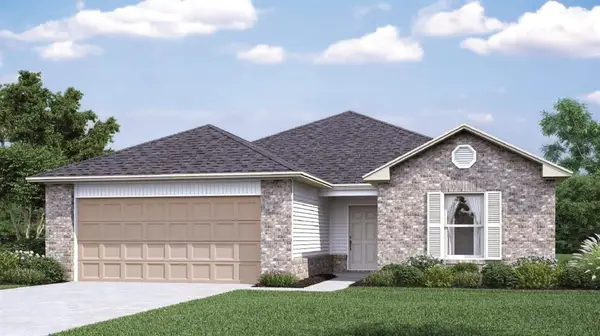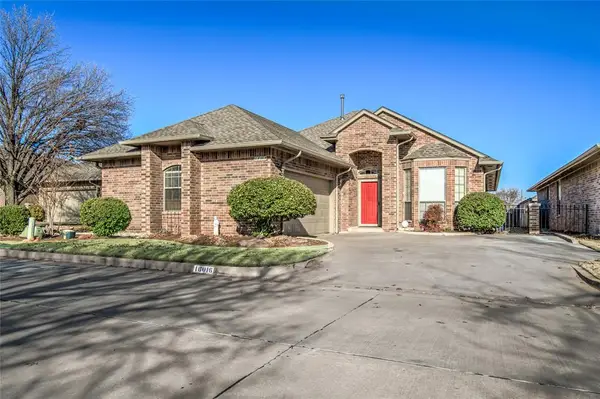4540 Boulder Bridge Way, Edmond, OK 73034
Local realty services provided by:ERA Courtyard Real Estate
Listed by: karen blevins
Office: chinowth & cohen
MLS#:1201727
Source:OK_OKC
4540 Boulder Bridge Way,Edmond, OK 73034
$715,000
- 4 Beds
- 4 Baths
- 3,468 sq. ft.
- Single family
- Pending
Price summary
- Price:$715,000
- Price per sq. ft.:$206.17
About this home
This contemporary masterpiece, nestled in the highly sought-after Twin Bridges community at 4540 Boulder Bridge Way, offers a custom design crafted for both relaxation and elevated entertaining—perfectly tailored to complement your lifestyle. The private, resort-style backyard is a showstopper. A sparkling pool with waterfall, serves as the centerpiece of the outdoor oasis, enhanced by stylish pergolas, multiple inviting lounging & dining spaces, landscaping & patio lighting. Whether hosting gatherings or enjoying quiet evenings under the stars, this outdoor sanctuary redefines the meaning of home. Inside, the heart of the home is the main living room, crowned with high ceilings, hickory wood floors, & expansive windows that flood the space with natural light. It flows effortlessly into the modern kitchen—an ideal blend of style & function. Fit for the family chef, the kitchen is equipped with stainless appliances, including double ovens & Wolf 5 burner cooktop, a long center island, a pantry, & connections to the breakfast area. A private study with a stone fireplace, greets you off the main entry, offering an ideal space for work or relaxation. The formal dining room provides a beautiful setting for dinner parties & memorable entertaining. The primary suite is a retreat all its own. Featuring a private sitting area, direct access to the backyard, & a luxurious en-suite bath, this space invites serenity. The spa-inspired bathroom offers a soaking tub, a walk-in shower, & refined finishes throughout. Secondary bedrooms are generously sized, & private guest suite located downstairs provides comfort & convenience for visitors. Upstairs, enjoy a versatile media/game room, perfect for movie nights, or additional living space. Easy access to the attic offers even more storage options. Thoughtful touches like the mud bench add both charm & practicality to daily living. Roof 2019. From every angle, this home is a showcase of modern sophistication & comfort. Welcome Home!
Contact an agent
Home facts
- Year built:2006
- Listing ID #:1201727
- Added:49 day(s) ago
- Updated:January 08, 2026 at 08:34 AM
Rooms and interior
- Bedrooms:4
- Total bathrooms:4
- Full bathrooms:3
- Half bathrooms:1
- Living area:3,468 sq. ft.
Heating and cooling
- Cooling:Central Electric
- Heating:Central Gas
Structure and exterior
- Roof:Composition
- Year built:2006
- Building area:3,468 sq. ft.
- Lot area:0.46 Acres
Schools
- High school:North HS
- Middle school:Sequoyah MS
- Elementary school:Heritage ES
Utilities
- Water:Public
Finances and disclosures
- Price:$715,000
- Price per sq. ft.:$206.17
New listings near 4540 Boulder Bridge Way
- New
 $539,900Active4 beds 4 baths2,913 sq. ft.
$539,900Active4 beds 4 baths2,913 sq. ft.15104 Jasper Court, Edmond, OK 73013
MLS# 1208683Listed by: SALT REAL ESTATE INC - New
 $380,000Active3 beds 3 baths2,102 sq. ft.
$380,000Active3 beds 3 baths2,102 sq. ft.3925 NW 166th Terrace, Edmond, OK 73012
MLS# 1208673Listed by: LIME REALTY - New
 $335,000Active3 beds 2 baths1,874 sq. ft.
$335,000Active3 beds 2 baths1,874 sq. ft.2381 NW 191st Court, Edmond, OK 73012
MLS# 1208658Listed by: HOMESTEAD + CO - New
 $289,900Active3 beds 2 baths1,674 sq. ft.
$289,900Active3 beds 2 baths1,674 sq. ft.9724 N Timber Trail, Edmond, OK 73034
MLS# 1208586Listed by: KW SUMMIT - New
 $305,530Active3 beds 2 baths1,295 sq. ft.
$305,530Active3 beds 2 baths1,295 sq. ft.17720 Horne Lane, Edmond, OK 73012
MLS# 1208590Listed by: PRINCIPAL DEVELOPMENT LLC - New
 $318,922Active3 beds 2 baths1,464 sq. ft.
$318,922Active3 beds 2 baths1,464 sq. ft.17625 Horne Lane, Edmond, OK 73012
MLS# 1208594Listed by: PRINCIPAL DEVELOPMENT LLC - New
 $370,458Active3 beds 2 baths1,853 sq. ft.
$370,458Active3 beds 2 baths1,853 sq. ft.17704 Horne Lane, Edmond, OK 73012
MLS# 1208599Listed by: PRINCIPAL DEVELOPMENT LLC - New
 $261,700Active3 beds 2 baths1,355 sq. ft.
$261,700Active3 beds 2 baths1,355 sq. ft.1824 Big Tooth Aspen Trail, Edmond, OK 73034
MLS# 1208570Listed by: COPPER CREEK REAL ESTATE - New
 $266,150Active3 beds 2 baths1,473 sq. ft.
$266,150Active3 beds 2 baths1,473 sq. ft.6209 Western Redbud Trail, Edmond, OK 73034
MLS# 1208573Listed by: COPPER CREEK REAL ESTATE - New
 $300,000Active3 beds 3 baths2,007 sq. ft.
$300,000Active3 beds 3 baths2,007 sq. ft.16016 Silverado Drive, Edmond, OK 73013
MLS# 1207783Listed by: KELLER WILLIAMS CENTRAL OK ED
