4601 Maple Ridge Drive, Edmond, OK 73034
Local realty services provided by:ERA Courtyard Real Estate
Listed by: amy collins
Office: metro first realty
MLS#:1183272
Source:OK_OKC
4601 Maple Ridge Drive,Edmond, OK 73034
$789,027
- 5 Beds
- 3 Baths
- 3,648 sq. ft.
- Single family
- Active
Price summary
- Price:$789,027
- Price per sq. ft.:$216.29
About this home
Welcome to the spacious and luxurious Scissortail floor plan, a stunning 3648-square-foot residence that seamlessly blends comfort and sophistication. Boasting 5 bedrooms, 3 bathrooms, a study, and a loft, this home is thoughtfully designed to meet the needs of a modern lifestyle. The 3-car split garage with a side load provides
ample space for vehicles and storage. Upon entering, you are greeted by a grand foyer that leads to a captivating staircase, setting the tone for the home’s elegance. The primary bedroom suite features separate sinks and a standalone tub, creating a serene retreat. Three additional bedrooms and a well-appointed bathroom are conveniently located upstairs, ensuring privacy and space for everyone. The heart of the home lies in the expansive kitchen with a large square center island, perfect for both casual meals and entertaining guests. The open layout flows seamlessly into the living spaces and extends to a long covered back patio, inviting you to enjoy outdoor living in style. Practical elements such as a mud bench at the end of the hallway from the garage entry add functionality to the design, ensuring a seamless transition from the outside world to the comforts of home. With its thoughtful layout and upscale features, the Scissortail floor plan is the epitome of modern living.
Contact an agent
Home facts
- Year built:2025
- Listing ID #:1183272
- Added:108 day(s) ago
- Updated:November 17, 2025 at 01:37 PM
Rooms and interior
- Bedrooms:5
- Total bathrooms:3
- Full bathrooms:3
- Living area:3,648 sq. ft.
Heating and cooling
- Cooling:Central Electric
- Heating:Central Gas
Structure and exterior
- Roof:Composition
- Year built:2025
- Building area:3,648 sq. ft.
- Lot area:0.28 Acres
Schools
- High school:Memorial HS
- Middle school:Central MS
- Elementary school:Red Bud ES
Utilities
- Water:Public
Finances and disclosures
- Price:$789,027
- Price per sq. ft.:$216.29
New listings near 4601 Maple Ridge Drive
- New
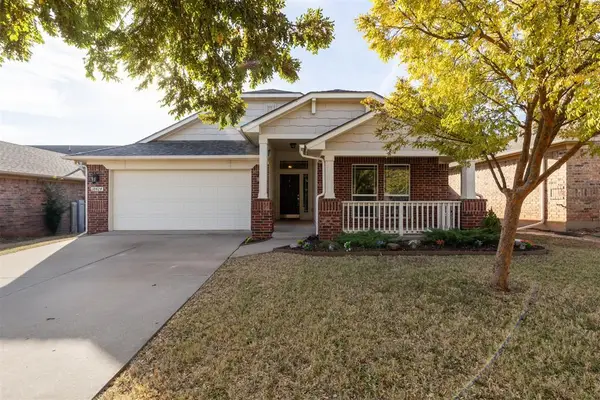 $249,000Active3 beds 2 baths1,390 sq. ft.
$249,000Active3 beds 2 baths1,390 sq. ft.18424 Abierto Drive, Edmond, OK 73012
MLS# 1201544Listed by: BLOCK ONE REAL ESTATE - New
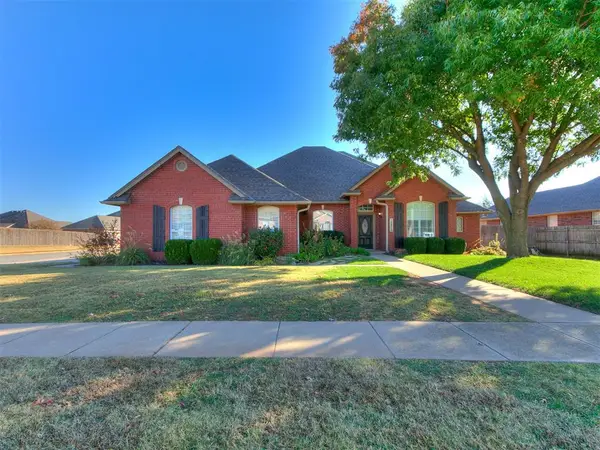 $469,900Active4 beds 3 baths2,396 sq. ft.
$469,900Active4 beds 3 baths2,396 sq. ft.13812 Kirkland Ridge, Edmond, OK 73013
MLS# 1201204Listed by: CHESROW BROWN REALTY INC - New
 $175,000Active3 beds 2 baths1,104 sq. ft.
$175,000Active3 beds 2 baths1,104 sq. ft.106 W Clegern Street, Edmond, OK 73003
MLS# 1201691Listed by: EQUITY OKLAHOMA REAL ESTATE - New
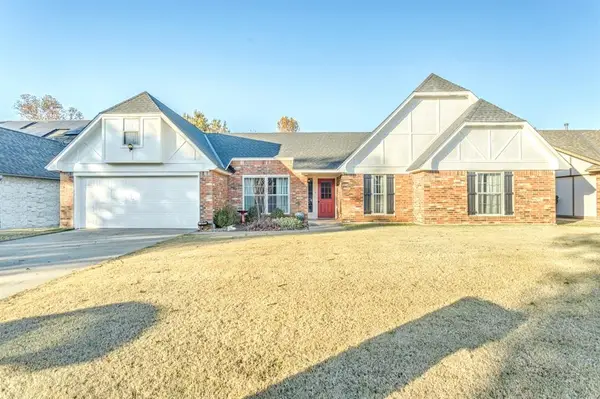 $280,000Active3 beds 2 baths1,951 sq. ft.
$280,000Active3 beds 2 baths1,951 sq. ft.14016 Apache Drive, Edmond, OK 73013
MLS# 1201124Listed by: CENTRAL PLAINS REAL ESTATE - New
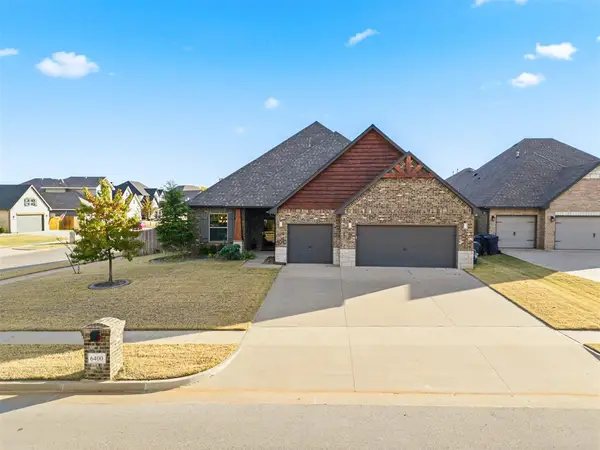 $432,000Active4 beds 3 baths2,516 sq. ft.
$432,000Active4 beds 3 baths2,516 sq. ft.6400 NW 164th Circle, Edmond, OK 73013
MLS# 1201732Listed by: COPPER CREEK REAL ESTATE - New
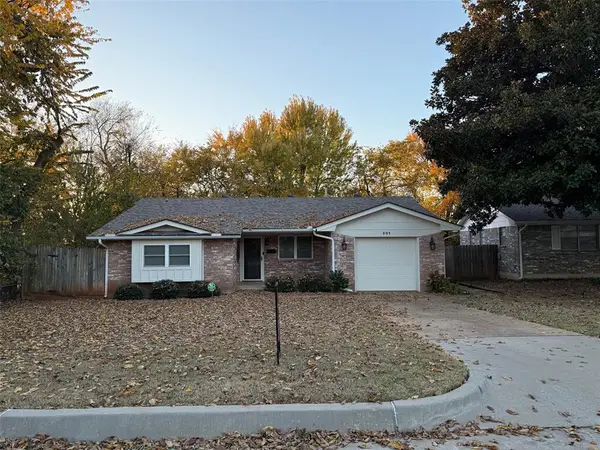 $200,000Active3 beds 1 baths1,058 sq. ft.
$200,000Active3 beds 1 baths1,058 sq. ft.501 Meadow Lake Drive, Edmond, OK 73003
MLS# 1201646Listed by: KELLER WILLIAMS CENTRAL OK ED - New
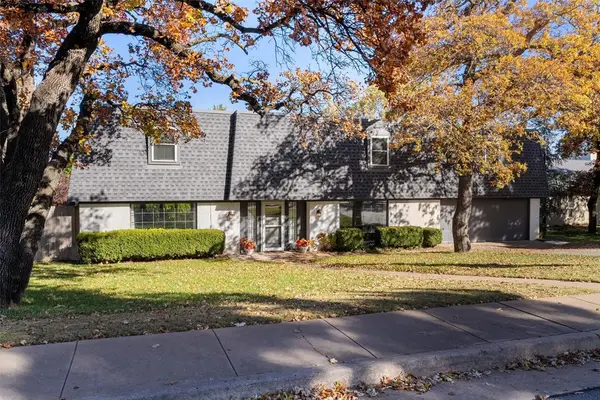 $425,000Active5 beds 3 baths3,680 sq. ft.
$425,000Active5 beds 3 baths3,680 sq. ft.809 Timber Ridge Road, Edmond, OK 73034
MLS# 1201722Listed by: BAILEE & CO. REAL ESTATE - New
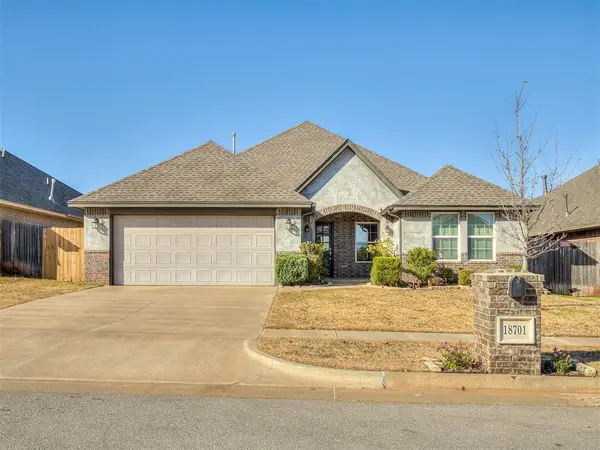 $319,900Active3 beds 2 baths1,725 sq. ft.
$319,900Active3 beds 2 baths1,725 sq. ft.18701 Maidstone Lane, Edmond, OK 73012
MLS# 1201584Listed by: BOLD REAL ESTATE, LLC - New
 $270,000Active2.06 Acres
$270,000Active2.06 Acres3400 Brook Valley Drive, Jones, OK 73049
MLS# 1190958Listed by: CHINOWTH & COHEN - New
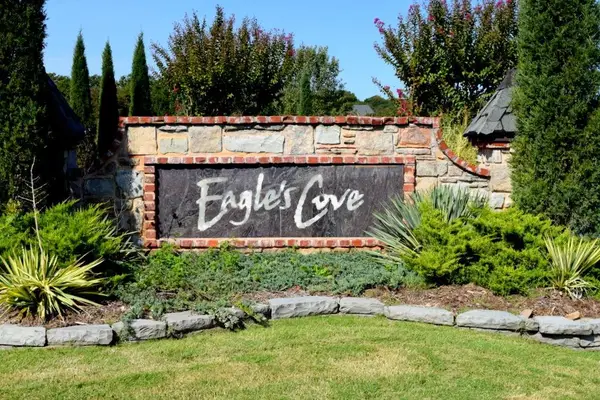 $270,000Active2.06 Acres
$270,000Active2.06 Acres3501 Brook Valley Drive, Jones, OK 73049
MLS# 1190962Listed by: CHINOWTH & COHEN
