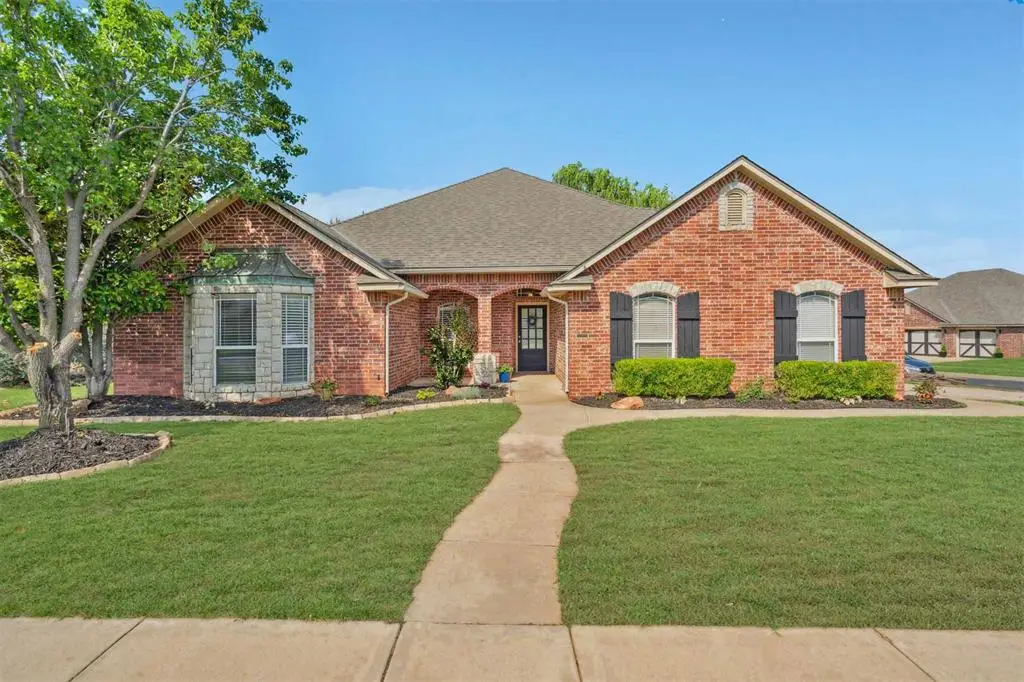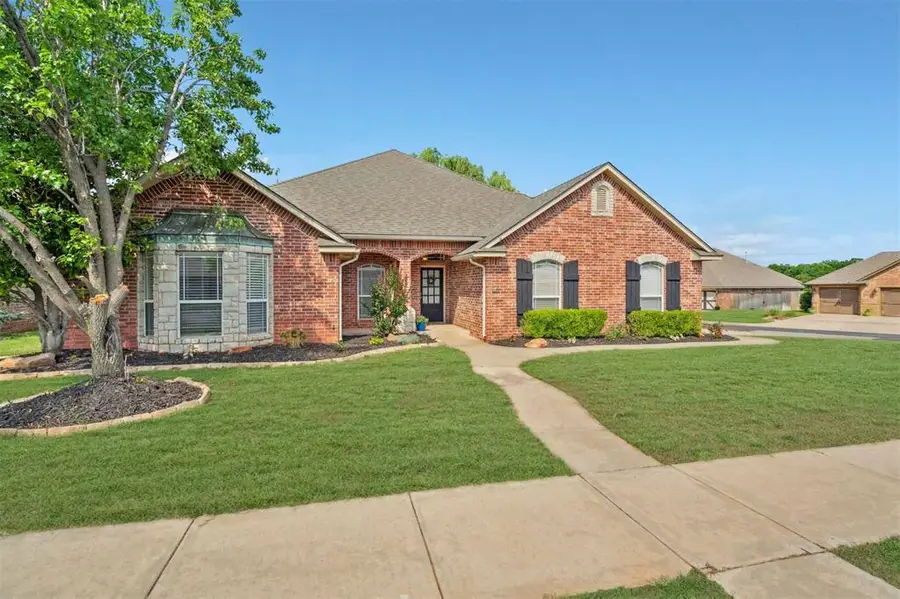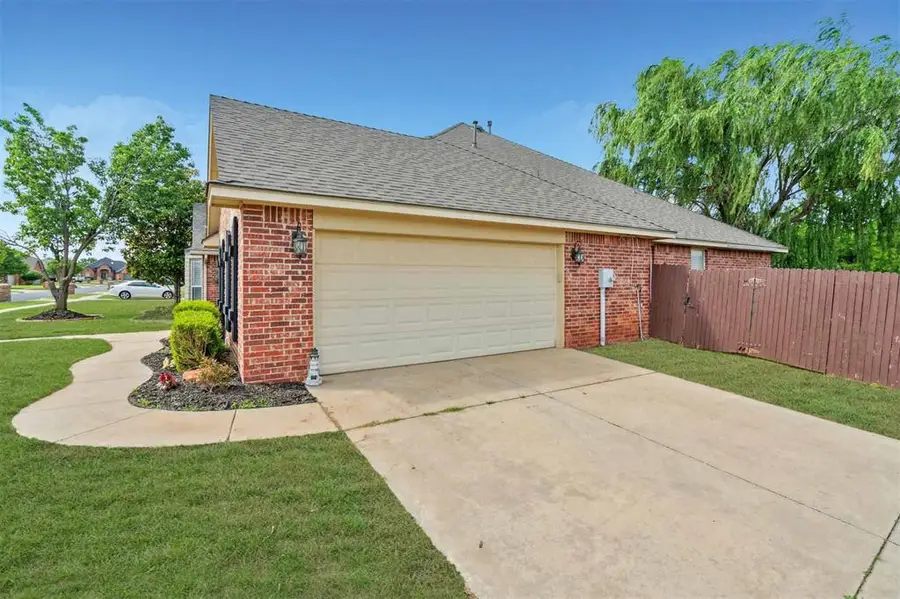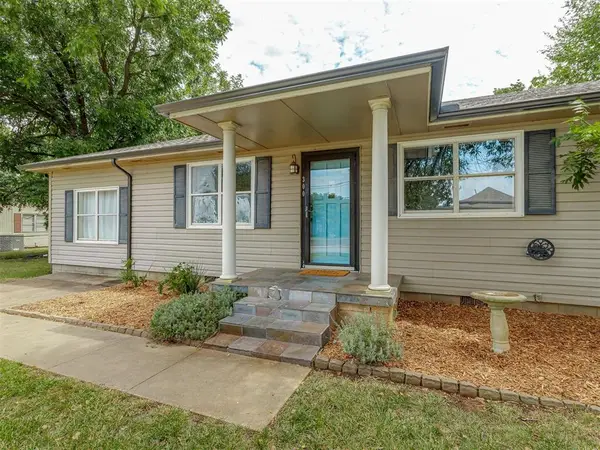4605 NW 161st Street, Edmond, OK 73013
Local realty services provided by:ERA Courtyard Real Estate



4605 NW 161st Street,Edmond, OK 73013
$339,900
- 4 Beds
- 3 Baths
- 2,115 sq. ft.
- Single family
- Pending
Listed by:
- Jilian Gardner(405) 503 - 7389ERA Courtyard Real Estate
MLS#:1171912
Source:OK_OKC
Price summary
- Price:$339,900
- Price per sq. ft.:$160.71
About this home
Welcome to this impressive home on a large corner lot in a gated community in the Deer Creek School District. From the moment you arrive, you'll notice the charming curb appeal, with flower beds lining the front of the home and black shutters framing the windows. Step into a spacious entryway that opens to a dedicated office on the left, complete with French doors—perfect for working from home or converting into an additionall bedroom, thanks to its own closet. Beautiful stained concrete floors flow through the hallways and kitchen, while rich hardwood flooring adds a luxurious touch to the main living room. The open-concept living area is filled with natural light creating a bright and welcoming space. A gas fireplace with a brick surround and white-painted mantle anchors the space with warmth and charm. Separating the kitchen and living room is a bar-height countertop—ideal for casual seating—illuminated with pendant lighting. The kitchen is well-equipped with a built-in gas cooktop, built-in microwave and oven, stainless steel dishwasher, and ample storage with an island, pantry, and rich dark-stained cabinetry. The breakfast nook overlooks the backyard and is the perfect spot for morning coffee or casual dining. The primary suite is generously sized and offers a nice ensuite complete with a claw-foot double sink vanity, a large tile-trimmed mirror, jetted tub, glass-enclosed stall shower, and a walk-in closet. Down the hall, you'll find two spacious secondary bedrooms, a full bathroom, and a convenient half bath for guests. Just off the main living areas is a laundry room with a built-in cabinet and a hanging rod, which leads to the garage where you'll find a storm shelter and a sprinkler system panel for easy lawn maintenance. Step outside to a fully fenced backyard that features mature trees and a spacious covered patio. The home also boasts a new roof replaced in 2024! This little beauty is conveniently located to Kilpatrick TPK, shopping, and restaurants!
Contact an agent
Home facts
- Year built:2006
- Listing Id #:1171912
- Added:77 day(s) ago
- Updated:August 08, 2025 at 07:27 AM
Rooms and interior
- Bedrooms:4
- Total bathrooms:3
- Full bathrooms:2
- Half bathrooms:1
- Living area:2,115 sq. ft.
Heating and cooling
- Cooling:Central Electric
- Heating:Central Gas
Structure and exterior
- Roof:Composition
- Year built:2006
- Building area:2,115 sq. ft.
- Lot area:0.2 Acres
Schools
- High school:Deer Creek HS
- Middle school:Deer Creek Intermediate School
- Elementary school:Deer Creek ES
Utilities
- Water:Public
Finances and disclosures
- Price:$339,900
- Price per sq. ft.:$160.71
New listings near 4605 NW 161st Street
- New
 $649,999Active4 beds 3 baths3,160 sq. ft.
$649,999Active4 beds 3 baths3,160 sq. ft.2525 Wellington Way, Edmond, OK 73012
MLS# 1184146Listed by: METRO FIRST REALTY - New
 $203,000Active3 beds 2 baths1,391 sq. ft.
$203,000Active3 beds 2 baths1,391 sq. ft.1908 Emerald Brook Court, Edmond, OK 73003
MLS# 1185263Listed by: RE/MAX PROS - New
 $235,000Active3 beds 2 baths1,256 sq. ft.
$235,000Active3 beds 2 baths1,256 sq. ft.2217 NW 196th Terrace, Edmond, OK 73012
MLS# 1185840Listed by: UPTOWN REAL ESTATE, LLC - New
 $245,900Active3 beds 2 baths1,696 sq. ft.
$245,900Active3 beds 2 baths1,696 sq. ft.2721 NW 161st Street, Edmond, OK 73013
MLS# 1184849Listed by: HEATHER & COMPANY REALTY GROUP - New
 $446,840Active4 beds 3 baths2,000 sq. ft.
$446,840Active4 beds 3 baths2,000 sq. ft.924 Peony Place, Edmond, OK 73034
MLS# 1185831Listed by: PREMIUM PROP, LLC - New
 $430,000Active4 beds 3 baths3,651 sq. ft.
$430,000Active4 beds 3 baths3,651 sq. ft.2301 Brookside Avenue, Edmond, OK 73034
MLS# 1183923Listed by: ROGNAS TEAM REALTY & PROP MGMT - Open Sat, 2 to 4pmNew
 $667,450Active3 beds 2 baths2,322 sq. ft.
$667,450Active3 beds 2 baths2,322 sq. ft.7209 Paddle Brook Court, Edmond, OK 73034
MLS# 1184747Listed by: KELLER WILLIAMS CENTRAL OK ED - New
 $199,999Active3 beds 1 baths1,196 sq. ft.
$199,999Active3 beds 1 baths1,196 sq. ft.216 Tullahoma Drive, Edmond, OK 73034
MLS# 1185218Listed by: KELLER WILLIAMS REALTY ELITE - Open Sun, 2 to 4pmNew
 $279,000Active4 beds 2 baths1,248 sq. ft.
$279,000Active4 beds 2 baths1,248 sq. ft.300 N Fretz Avenue, Edmond, OK 73003
MLS# 1185482Listed by: REAL BROKER, LLC - New
 $189,900Active2 beds 2 baths1,275 sq. ft.
$189,900Active2 beds 2 baths1,275 sq. ft.716 NW 137th Street, Edmond, OK 73013
MLS# 1185639Listed by: SAGE SOTHEBY'S REALTY
