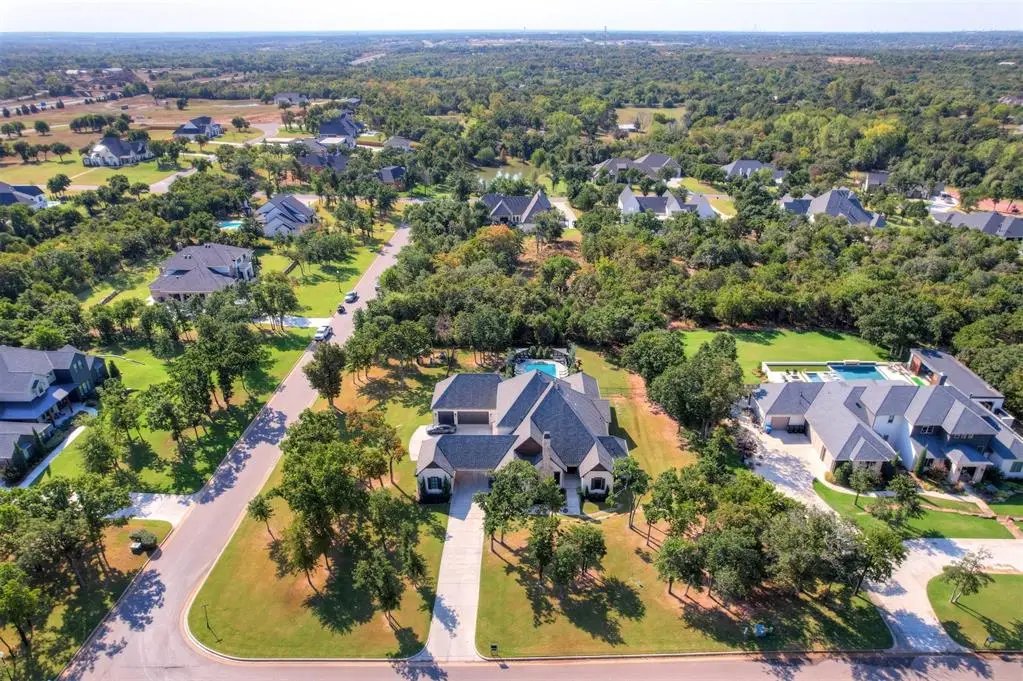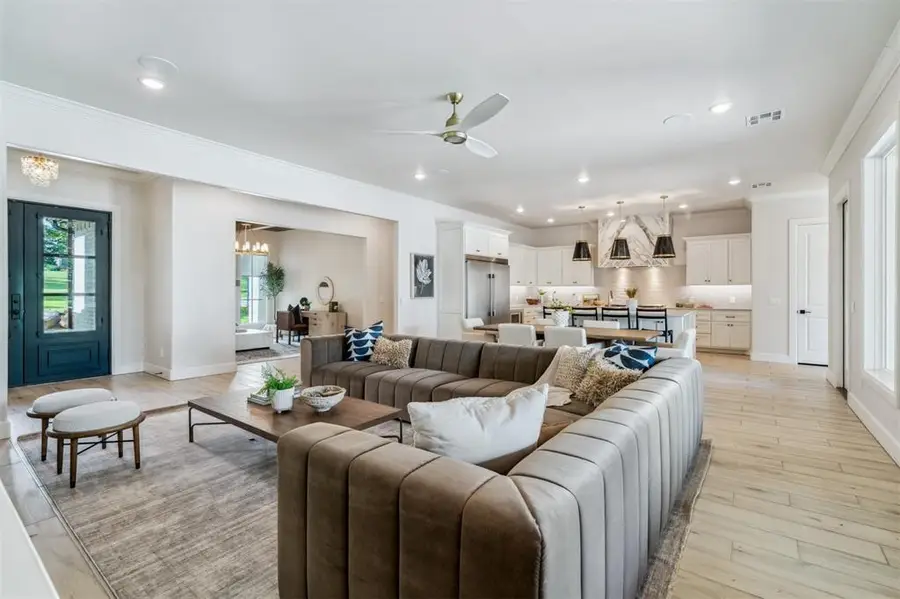4616 Corridor Drive, Edmond, OK 73034
Local realty services provided by:ERA Courtyard Real Estate



Listed by:seth bullard
Office:keller williams central ok ed
MLS#:1167871
Source:OK_OKC
4616 Corridor Drive,Edmond, OK 73034
$1,225,000
- 5 Beds
- 7 Baths
- 4,360 sq. ft.
- Single family
- Pending
Price summary
- Price:$1,225,000
- Price per sq. ft.:$280.96
About this home
OPEN HOUSE SATURDAY 7/26/25 FROM 2-4PM and SUNDAY 7/27/25 FROM 2-4PM
Come take a look at this private oasis in this exquisite 5-bedroom, 6.5-bath home situated on a 1.5-acre corner lot,
surrounded by serene woods for ultimate privacy. This property combines luxury and tranquility, making it the perfect escape for family living and entertaining. As you enter, you’ll be greeted by an expansive open-concept living area that seamlessly connects to a modern kitchen, equipped with high-end appliances, granite countertops, and a large island perfect for casual dining. The inviting living space features large windows that flood the room with natural light and provide picturesque views of the beautiful surroundings. Retreat to the spacious primary suite, which boasts a luxurious en-suite bathroom with dual vanities, a soaking tub, and a walk-in shower. Four additional well-appointed bedrooms, each with their own bathroom, offer comfort and privacy for family and guests. Step outside to your outdoor paradise, featuring a large pool that invites relaxation and fun in the sun. The covered back porch, complete with a drop-down screen, provides an ideal setting for alfresco dining and entertaining while enjoying the natural beauty of your wooded surroundings. This remarkable property is a rare find, offering both spacious living and a connection to nature. Don't miss the opportunity to make this dream home yours—schedule a showing today!
Contact an agent
Home facts
- Year built:2020
- Listing Id #:1167871
- Added:104 day(s) ago
- Updated:August 09, 2025 at 10:05 PM
Rooms and interior
- Bedrooms:5
- Total bathrooms:7
- Full bathrooms:6
- Half bathrooms:1
- Living area:4,360 sq. ft.
Heating and cooling
- Cooling:Central Electric
- Heating:Central Gas
Structure and exterior
- Roof:Heavy Comp
- Year built:2020
- Building area:4,360 sq. ft.
- Lot area:1.48 Acres
Schools
- High school:Memorial HS
- Middle school:Central MS
- Elementary school:Centennial ES
Utilities
- Water:Private Well Available
- Sewer:Septic Tank
Finances and disclosures
- Price:$1,225,000
- Price per sq. ft.:$280.96
New listings near 4616 Corridor Drive
 $335,000Pending3 beds 3 baths1,517 sq. ft.
$335,000Pending3 beds 3 baths1,517 sq. ft.13848 Twin Ridge Road, Edmond, OK 73034
MLS# 1177157Listed by: REDFIN- New
 $315,000Active4 beds 2 baths1,849 sq. ft.
$315,000Active4 beds 2 baths1,849 sq. ft.19204 Canyon Creek Place, Edmond, OK 73012
MLS# 1185176Listed by: KELLER WILLIAMS REALTY ELITE - New
 $480,000Active4 beds 3 baths2,853 sq. ft.
$480,000Active4 beds 3 baths2,853 sq. ft.2012 E Mistletoe Lane, Edmond, OK 73034
MLS# 1185715Listed by: KELLER WILLIAMS CENTRAL OK ED - New
 $420,900Active3 beds 3 baths2,095 sq. ft.
$420,900Active3 beds 3 baths2,095 sq. ft.209 Sage Brush Way, Edmond, OK 73025
MLS# 1185878Listed by: AUTHENTIC REAL ESTATE GROUP - New
 $649,999Active4 beds 3 baths3,160 sq. ft.
$649,999Active4 beds 3 baths3,160 sq. ft.2525 Wellington Way, Edmond, OK 73012
MLS# 1184146Listed by: METRO FIRST REALTY - New
 $203,000Active3 beds 2 baths1,391 sq. ft.
$203,000Active3 beds 2 baths1,391 sq. ft.1908 Emerald Brook Court, Edmond, OK 73003
MLS# 1185263Listed by: RE/MAX PROS - New
 $235,000Active3 beds 2 baths1,256 sq. ft.
$235,000Active3 beds 2 baths1,256 sq. ft.2217 NW 196th Terrace, Edmond, OK 73012
MLS# 1185840Listed by: UPTOWN REAL ESTATE, LLC - New
 $245,900Active3 beds 2 baths1,696 sq. ft.
$245,900Active3 beds 2 baths1,696 sq. ft.2721 NW 161st Street, Edmond, OK 73013
MLS# 1184849Listed by: HEATHER & COMPANY REALTY GROUP - New
 $446,840Active4 beds 3 baths2,000 sq. ft.
$446,840Active4 beds 3 baths2,000 sq. ft.924 Peony Place, Edmond, OK 73034
MLS# 1185831Listed by: PREMIUM PROP, LLC - New
 $430,000Active4 beds 3 baths3,651 sq. ft.
$430,000Active4 beds 3 baths3,651 sq. ft.2301 Brookside Avenue, Edmond, OK 73034
MLS# 1183923Listed by: ROGNAS TEAM REALTY & PROP MGMT

