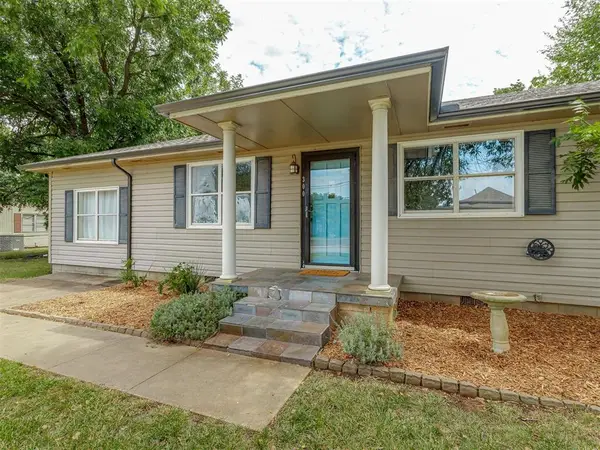4676 Ranchero Drive, Edmond, OK 73025
Local realty services provided by:ERA Courtyard Real Estate



Listed by:janice foust
Office:lime realty
MLS#:1180273
Source:OK_OKC
4676 Ranchero Drive,Edmond, OK 73025
$389,000
- 3 Beds
- 3 Baths
- 1,977 sq. ft.
- Single family
- Active
Price summary
- Price:$389,000
- Price per sq. ft.:$196.76
About this home
Welcome to 4676 Ranchero Drive, Edmond, OK 73025 – a striking example of contemporary living built in 2025. This newly constructed single-family residence offers 1,977 square feet of intelligently designed space, featuring an open-concept floor plan that seamlessly unites modern sophistication with everyday practicality. Step inside to experience a bright, airy interior where expansive living areas are bathed in natural light. The gourmet kitchen boasts high-end finishes, perfectly complementing the dynamic layout, while the inviting family room centers around a cozy gas log fireplace—a perfect setting for both relaxation and entertaining. With three spacious bedrooms and 2.5 stylishly appointed bathrooms, including a luxurious primary suite, every detail is designed for comfort and ease. Set on a generous 0.81-acre lot, the exterior enchants with a striking blend of brick, stone, and metal accents, crafting an inviting curb appeal and offering a private outdoor oasis ideal for gatherings or tranquil evenings under the stars. Enhancing your peace of mind, the home comes with a 1-year builder's warranty and a 10-year structural warranty. Located in a sought-after Edmond neighborhood with convenient access to local amenities and outstanding schools, 4676 Ranchero Drive is the perfect haven for contemporary living.
Contact an agent
Home facts
- Year built:2025
- Listing Id #:1180273
- Added:31 day(s) ago
- Updated:August 08, 2025 at 12:34 PM
Rooms and interior
- Bedrooms:3
- Total bathrooms:3
- Full bathrooms:2
- Half bathrooms:1
- Living area:1,977 sq. ft.
Heating and cooling
- Cooling:Central Electric
- Heating:Central Electric
Structure and exterior
- Roof:Composition
- Year built:2025
- Building area:1,977 sq. ft.
- Lot area:0.81 Acres
Schools
- High school:Deer Creek HS
- Middle school:Deer Creek Intermediate School,Deer Creek MS
- Elementary school:Prairie Vale ES
Finances and disclosures
- Price:$389,000
- Price per sq. ft.:$196.76
New listings near 4676 Ranchero Drive
- New
 $649,999Active4 beds 3 baths3,160 sq. ft.
$649,999Active4 beds 3 baths3,160 sq. ft.2525 Wellington Way, Edmond, OK 73012
MLS# 1184146Listed by: METRO FIRST REALTY - New
 $203,000Active3 beds 2 baths1,391 sq. ft.
$203,000Active3 beds 2 baths1,391 sq. ft.1908 Emerald Brook Court, Edmond, OK 73003
MLS# 1185263Listed by: RE/MAX PROS - New
 $235,000Active3 beds 2 baths1,256 sq. ft.
$235,000Active3 beds 2 baths1,256 sq. ft.2217 NW 196th Terrace, Edmond, OK 73012
MLS# 1185840Listed by: UPTOWN REAL ESTATE, LLC - New
 $245,900Active3 beds 2 baths1,696 sq. ft.
$245,900Active3 beds 2 baths1,696 sq. ft.2721 NW 161st Street, Edmond, OK 73013
MLS# 1184849Listed by: HEATHER & COMPANY REALTY GROUP - New
 $446,840Active4 beds 3 baths2,000 sq. ft.
$446,840Active4 beds 3 baths2,000 sq. ft.924 Peony Place, Edmond, OK 73034
MLS# 1185831Listed by: PREMIUM PROP, LLC - New
 $430,000Active4 beds 3 baths3,651 sq. ft.
$430,000Active4 beds 3 baths3,651 sq. ft.2301 Brookside Avenue, Edmond, OK 73034
MLS# 1183923Listed by: ROGNAS TEAM REALTY & PROP MGMT - Open Sat, 2 to 4pmNew
 $667,450Active3 beds 2 baths2,322 sq. ft.
$667,450Active3 beds 2 baths2,322 sq. ft.7209 Paddle Brook Court, Edmond, OK 73034
MLS# 1184747Listed by: KELLER WILLIAMS CENTRAL OK ED - New
 $199,999Active3 beds 1 baths1,196 sq. ft.
$199,999Active3 beds 1 baths1,196 sq. ft.216 Tullahoma Drive, Edmond, OK 73034
MLS# 1185218Listed by: KELLER WILLIAMS REALTY ELITE - Open Sun, 2 to 4pmNew
 $279,000Active4 beds 2 baths1,248 sq. ft.
$279,000Active4 beds 2 baths1,248 sq. ft.300 N Fretz Avenue, Edmond, OK 73003
MLS# 1185482Listed by: REAL BROKER, LLC - New
 $189,900Active2 beds 2 baths1,275 sq. ft.
$189,900Active2 beds 2 baths1,275 sq. ft.716 NW 137th Street, Edmond, OK 73013
MLS# 1185639Listed by: SAGE SOTHEBY'S REALTY
