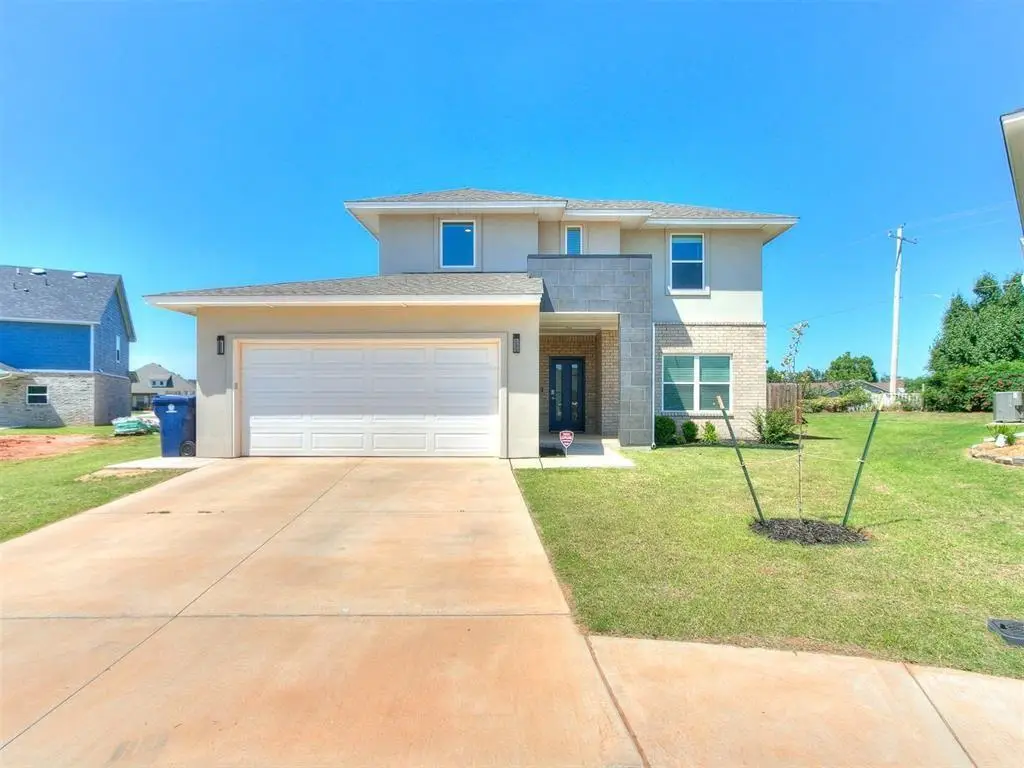505 NW 176th Street, Edmond, OK 73012
Local realty services provided by:ERA Courtyard Real Estate



Listed by:bonnie fortune
Office:re/max at home
MLS#:1157647
Source:OK_OKC
505 NW 176th Street,Edmond, OK 73012
$360,000
- 3 Beds
- 3 Baths
- 2,060 sq. ft.
- Single family
- Active
Price summary
- Price:$360,000
- Price per sq. ft.:$174.76
About this home
3 beds + study/ 2.5 baths home for sale in Hampton Heights Community! This modern, two story property comes with an open kitchen and living room, perfectly designed for both relaxation and entertaining. The first floor features the master bedroom, study (could be a 4th bedroom), utility room, and a powder bathroom. The second floor features two guest bedrooms and a guest bathroom, allowing tremendous quiet for the parents. The kitchen includes: quartz countertops, stainless steel appliances, upgraded exhaust vent hood, a huge island with a farm sink, and a walk-in pantry. Living room includes: upgraded tile floor, an electric fireplace, and a dining area. The master bedroom and bathroom include: walk-in shower, double vanities, and a spacious walk-in closet that opens to the utility room. Other features: mud bench by door to garage, tankless hot water, and exterior walls upgraded to stucco. This property is one block away from the neighborhood playground. It has easy access to Edmond's schools, parks, shopping, and dining. Utility companies: Oklahoma City for water and trash, OG&E for electricity, ONG for gas.
Contact an agent
Home facts
- Year built:2022
- Listing Id #:1157647
- Added:165 day(s) ago
- Updated:August 08, 2025 at 12:40 PM
Rooms and interior
- Bedrooms:3
- Total bathrooms:3
- Full bathrooms:2
- Half bathrooms:1
- Living area:2,060 sq. ft.
Heating and cooling
- Cooling:Central Electric
- Heating:Central Gas
Structure and exterior
- Roof:Composition
- Year built:2022
- Building area:2,060 sq. ft.
- Lot area:0.17 Acres
Schools
- High school:Santa Fe HS
- Middle school:Heartland MS
- Elementary school:Washington Irving ES
Utilities
- Water:Public
Finances and disclosures
- Price:$360,000
- Price per sq. ft.:$174.76
New listings near 505 NW 176th Street
 $335,000Pending3 beds 3 baths1,517 sq. ft.
$335,000Pending3 beds 3 baths1,517 sq. ft.13848 Twin Ridge Road, Edmond, OK 73034
MLS# 1177157Listed by: REDFIN- New
 $315,000Active4 beds 2 baths1,849 sq. ft.
$315,000Active4 beds 2 baths1,849 sq. ft.19204 Canyon Creek Place, Edmond, OK 73012
MLS# 1185176Listed by: KELLER WILLIAMS REALTY ELITE - New
 $480,000Active4 beds 3 baths2,853 sq. ft.
$480,000Active4 beds 3 baths2,853 sq. ft.2012 E Mistletoe Lane, Edmond, OK 73034
MLS# 1185715Listed by: KELLER WILLIAMS CENTRAL OK ED - New
 $420,900Active3 beds 3 baths2,095 sq. ft.
$420,900Active3 beds 3 baths2,095 sq. ft.209 Sage Brush Way, Edmond, OK 73025
MLS# 1185878Listed by: AUTHENTIC REAL ESTATE GROUP - New
 $649,999Active4 beds 3 baths3,160 sq. ft.
$649,999Active4 beds 3 baths3,160 sq. ft.2525 Wellington Way, Edmond, OK 73012
MLS# 1184146Listed by: METRO FIRST REALTY - New
 $203,000Active3 beds 2 baths1,391 sq. ft.
$203,000Active3 beds 2 baths1,391 sq. ft.1908 Emerald Brook Court, Edmond, OK 73003
MLS# 1185263Listed by: RE/MAX PROS - New
 $235,000Active3 beds 2 baths1,256 sq. ft.
$235,000Active3 beds 2 baths1,256 sq. ft.2217 NW 196th Terrace, Edmond, OK 73012
MLS# 1185840Listed by: UPTOWN REAL ESTATE, LLC - New
 $245,900Active3 beds 2 baths1,696 sq. ft.
$245,900Active3 beds 2 baths1,696 sq. ft.2721 NW 161st Street, Edmond, OK 73013
MLS# 1184849Listed by: HEATHER & COMPANY REALTY GROUP - New
 $446,840Active4 beds 3 baths2,000 sq. ft.
$446,840Active4 beds 3 baths2,000 sq. ft.924 Peony Place, Edmond, OK 73034
MLS# 1185831Listed by: PREMIUM PROP, LLC - New
 $430,000Active4 beds 3 baths3,651 sq. ft.
$430,000Active4 beds 3 baths3,651 sq. ft.2301 Brookside Avenue, Edmond, OK 73034
MLS# 1183923Listed by: ROGNAS TEAM REALTY & PROP MGMT

