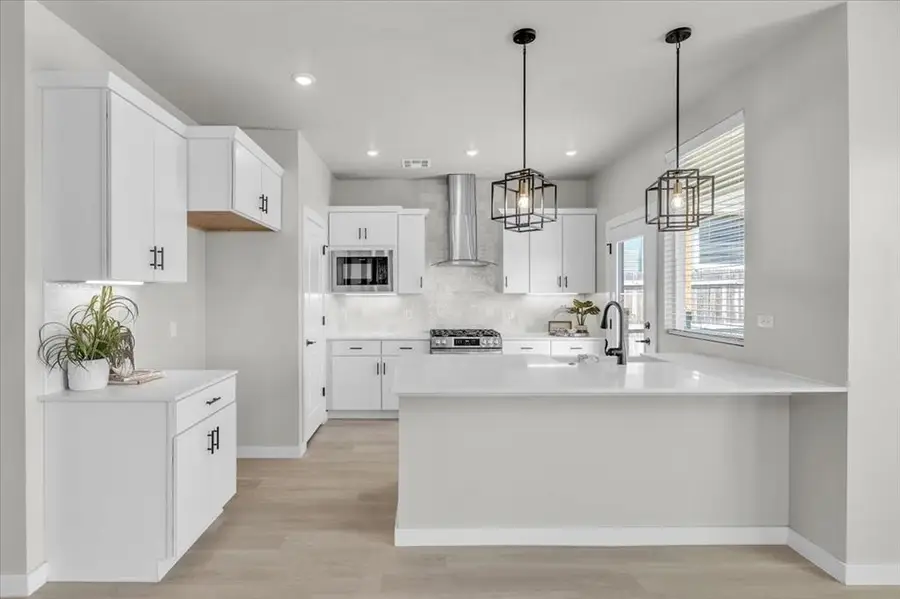508 NW 175th Street, Edmond, OK 73012
Local realty services provided by:ERA Courtyard Real Estate



Listed by:terra myers
Office:keller williams central ok ed
MLS#:1164538
Source:OK_OKC
508 NW 175th Street,Edmond, OK 73012
$355,000
- 3 Beds
- 3 Baths
- 1,937 sq. ft.
- Single family
- Active
Upcoming open houses
- Sat, Aug 1602:00 pm - 04:00 pm
- Sun, Aug 1702:00 pm - 04:00 pm
Price summary
- Price:$355,000
- Price per sq. ft.:$183.27
About this home
Discover timeless elegance and smart design in this beautifully crafted home in Edmond. Step inside to a bright, open floor plan with exceptional attention to detail that immediately sets it apart. The inviting entry leads to a flexible bonus room—perfect as a study, second living area, or formal dining—bathed in natural light. A stylish half bath for guests adds convenience just before you enter the heart of the home. The kitchen is so classy featuring sleek shaker cabinets, quartz countertops, stainless steel appliances, a pantry, and bar seating, all open to the dining and living areas. Durable floors flow seamlessly throughout the downstairs, offering both style and function. Upstairs, the spacious owner’s retreat offers a spa-like bath with dual sinks, a large walk-in shower, ample storage, and a generous closet. Two additional bedrooms and a conveniently located laundry room complete the upper level. With a post-tension slab foundation and space reserved for a storm shelter in the garage, safety meets smart planning. This energy-efficient home includes a tankless water heater, neutral finishes, and quartz countertops throughout—just minutes from the neighborhood park. Welcome to your modern, move-in-ready home!
Contact an agent
Home facts
- Year built:2022
- Listing Id #:1164538
- Added:119 day(s) ago
- Updated:August 12, 2025 at 10:10 PM
Rooms and interior
- Bedrooms:3
- Total bathrooms:3
- Full bathrooms:2
- Half bathrooms:1
- Living area:1,937 sq. ft.
Heating and cooling
- Cooling:Central Electric
- Heating:Central Gas
Structure and exterior
- Roof:Composition
- Year built:2022
- Building area:1,937 sq. ft.
- Lot area:0.12 Acres
Schools
- High school:Santa Fe HS
- Middle school:Heartland MS
- Elementary school:Washington Irving ES
Utilities
- Water:Public
Finances and disclosures
- Price:$355,000
- Price per sq. ft.:$183.27
New listings near 508 NW 175th Street
- New
 $182,500Active3 beds 2 baths1,076 sq. ft.
$182,500Active3 beds 2 baths1,076 sq. ft.13925 N Everest Avenue, Edmond, OK 73013
MLS# 1185690Listed by: STETSON BENTLEY  $335,000Pending3 beds 3 baths1,517 sq. ft.
$335,000Pending3 beds 3 baths1,517 sq. ft.13848 Twin Ridge Road, Edmond, OK 73034
MLS# 1177157Listed by: REDFIN- New
 $315,000Active4 beds 2 baths1,849 sq. ft.
$315,000Active4 beds 2 baths1,849 sq. ft.19204 Canyon Creek Place, Edmond, OK 73012
MLS# 1185176Listed by: KELLER WILLIAMS REALTY ELITE - New
 $480,000Active4 beds 3 baths2,853 sq. ft.
$480,000Active4 beds 3 baths2,853 sq. ft.2012 E Mistletoe Lane, Edmond, OK 73034
MLS# 1185715Listed by: KELLER WILLIAMS CENTRAL OK ED - New
 $420,900Active3 beds 3 baths2,095 sq. ft.
$420,900Active3 beds 3 baths2,095 sq. ft.209 Sage Brush Way, Edmond, OK 73025
MLS# 1185878Listed by: AUTHENTIC REAL ESTATE GROUP - New
 $649,999Active4 beds 3 baths3,160 sq. ft.
$649,999Active4 beds 3 baths3,160 sq. ft.2525 Wellington Way, Edmond, OK 73012
MLS# 1184146Listed by: METRO FIRST REALTY - New
 $203,000Active3 beds 2 baths1,391 sq. ft.
$203,000Active3 beds 2 baths1,391 sq. ft.1908 Emerald Brook Court, Edmond, OK 73003
MLS# 1185263Listed by: RE/MAX PROS - New
 $235,000Active3 beds 2 baths1,256 sq. ft.
$235,000Active3 beds 2 baths1,256 sq. ft.2217 NW 196th Terrace, Edmond, OK 73012
MLS# 1185840Listed by: UPTOWN REAL ESTATE, LLC - New
 $245,900Active3 beds 2 baths1,696 sq. ft.
$245,900Active3 beds 2 baths1,696 sq. ft.2721 NW 161st Street, Edmond, OK 73013
MLS# 1184849Listed by: HEATHER & COMPANY REALTY GROUP - New
 $446,840Active4 beds 3 baths2,000 sq. ft.
$446,840Active4 beds 3 baths2,000 sq. ft.924 Peony Place, Edmond, OK 73034
MLS# 1185831Listed by: PREMIUM PROP, LLC

