5101 Long Branch Lane, Edmond, OK 73034
Local realty services provided by:ERA Courtyard Real Estate
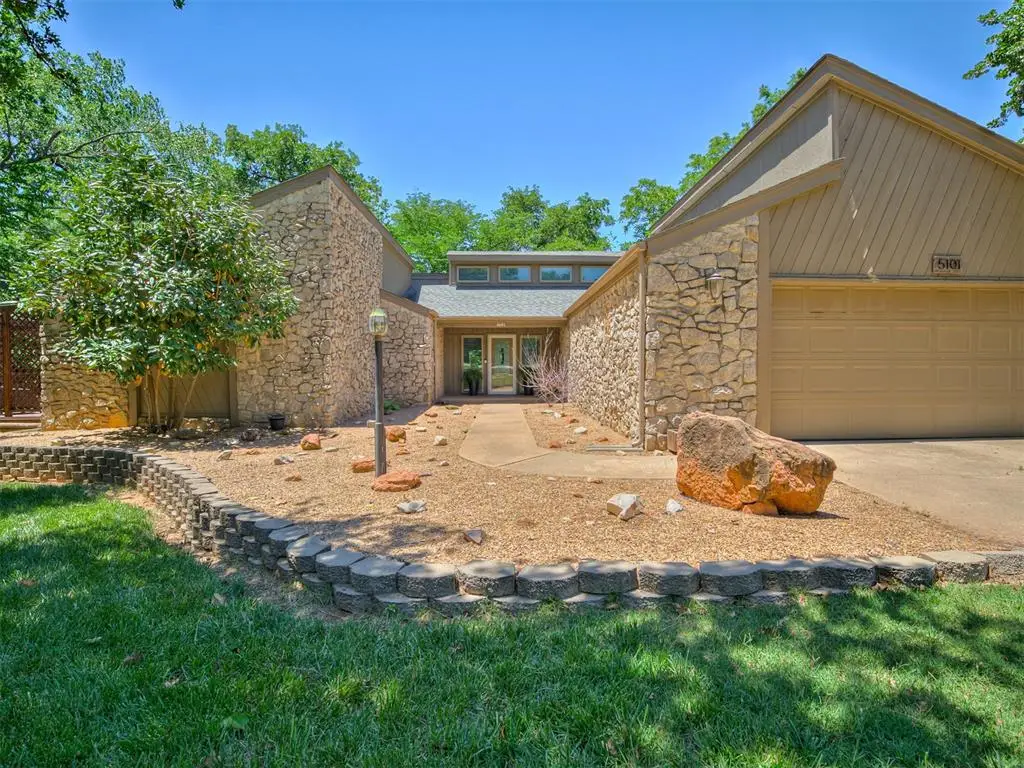
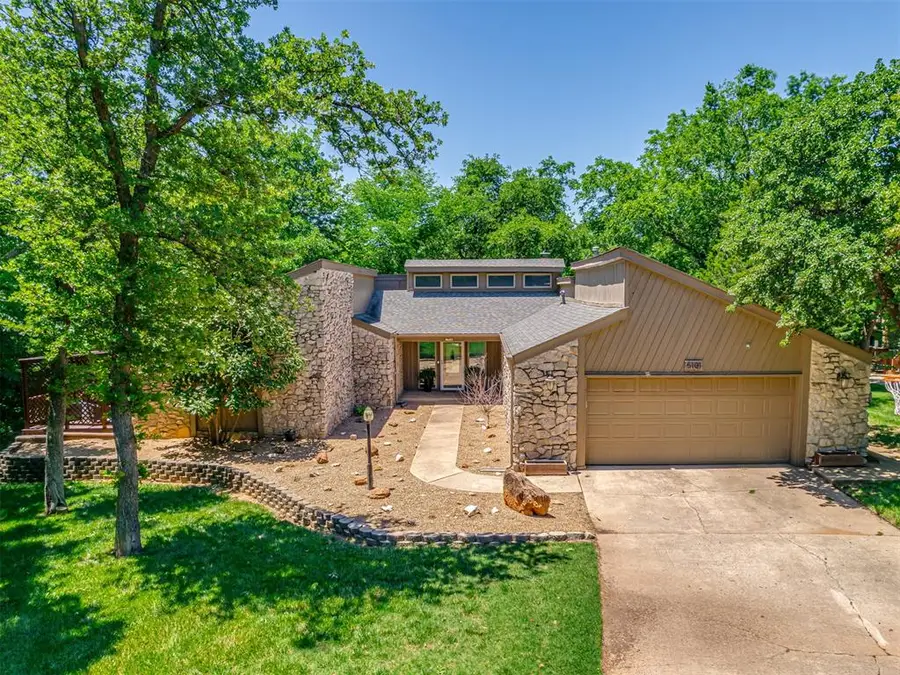
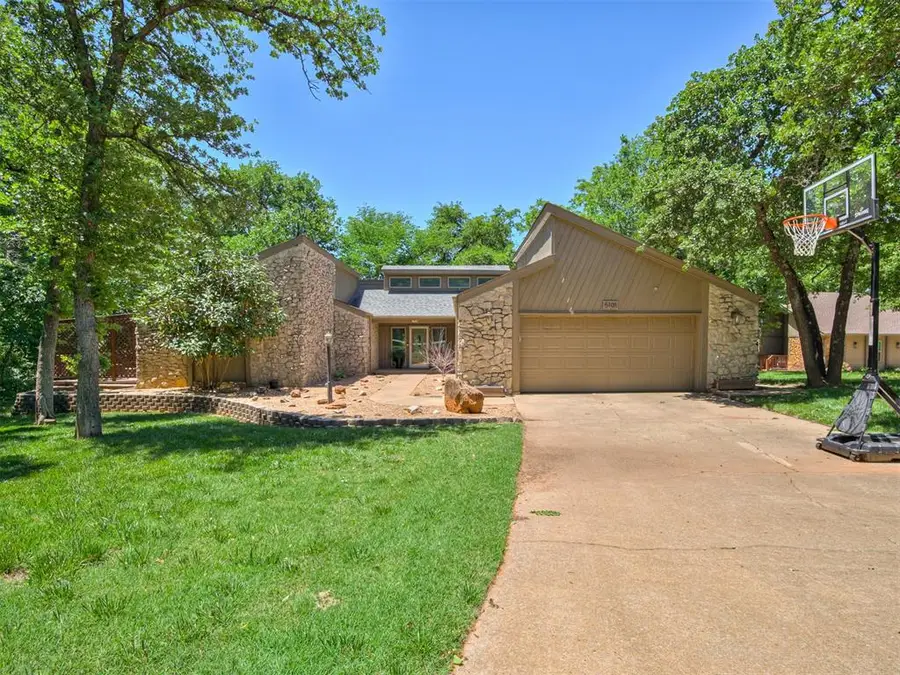
Listed by:jennifer falkenstein
Office:metro first realty
MLS#:1180157
Source:OK_OKC
5101 Long Branch Lane,Edmond, OK 73034
$450,000
- 4 Beds
- 3 Baths
- 2,693 sq. ft.
- Single family
- Active
Upcoming open houses
- Sun, Aug 1702:00 pm - 04:00 pm
Price summary
- Price:$450,000
- Price per sq. ft.:$167.1
About this home
Tucked away on a lush, wooded 1-acre lot, this beautifully updated home offers the rare combination of peaceful seclusion & city convenience.
Step inside to a dramatic wall of windows in the living room that brings the outdoors in, showcasing breathtaking backyard views and bathing the home in natural light. Soaring ceilings and a charming atrium add to the airy feel, while the stunning floor-to-ceiling stone fireplace promises cozy evenings all year round.
The light-filled kitchen features skylights, a sliding glass door that open to the side deck, and a layout designed for easy living. Highlights include an island, breakfast nook, and built-in desk area—perfect for a home office or homework station. The oversized primary suite is a peaceful retreat featuring a walk-in closet, updated bathroom, and private deck access—ideal for sipping your morning coffee while listening to the sounds of nature. Two additional bedrooms are tucked away on the opposite side of the home for added privacy. The fourth bedroom offers flexibility as a second living space, complete with its own full bath, wet bar, and private exterior entrance—perfect for guests, in-laws or a bonus room.
Step outside and prepare to be wowed. A HUGE wrap-around deck offers the perfect setting for outdoor entertaining or relaxing in the tranquil, forest-like setting. Kids and kids-at-heart will love the massive custom treehouse complete with its own balcony, and there's plenty of space for all your tools and toys in the large storage shed.This property also has several major upgrades and outdoor features, including a brand-new septic system, a new sprinkler system, an underground pet fence for added convenience and newer windows throughout.
This is more than just a home—it's a lifestyle. With its blend of privacy, charm, and modern updates, this one-of-a-kind property is truly a rare find in Edmond. Come experience the tranquility and magic of this one-of-a-kind home.
Contact an agent
Home facts
- Year built:1978
- Listing Id #:1180157
- Added:79 day(s) ago
- Updated:August 16, 2025 at 06:16 AM
Rooms and interior
- Bedrooms:4
- Total bathrooms:3
- Full bathrooms:3
- Living area:2,693 sq. ft.
Heating and cooling
- Cooling:Central Electric
- Heating:Central Gas
Structure and exterior
- Roof:Composition
- Year built:1978
- Building area:2,693 sq. ft.
- Lot area:1.1 Acres
Schools
- High school:North HS
- Middle school:Sequoyah MS
- Elementary school:Heritage ES
Utilities
- Water:Private Well Available
- Sewer:Septic Tank
Finances and disclosures
- Price:$450,000
- Price per sq. ft.:$167.1
New listings near 5101 Long Branch Lane
- New
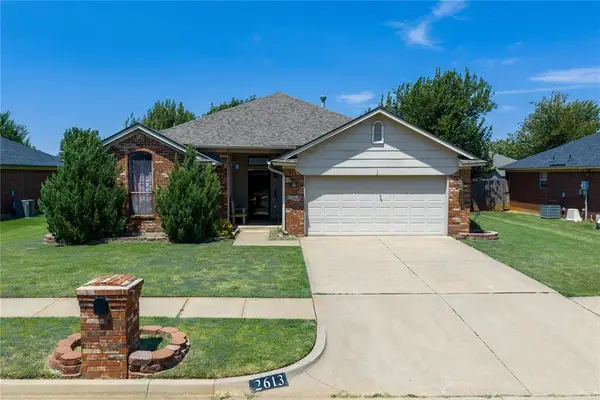 $245,000Active3 beds 2 baths1,517 sq. ft.
$245,000Active3 beds 2 baths1,517 sq. ft.2613 NW 162nd Street, Edmond, OK 73013
MLS# 1186174Listed by: COLDWELL BANKER HEART OF OK - New
 $899,000Active5 beds 6 baths4,832 sq. ft.
$899,000Active5 beds 6 baths4,832 sq. ft.4001 Saint Croix Drive, Edmond, OK 73025
MLS# 1185571Listed by: MCGRAW REALTORS (BO) - New
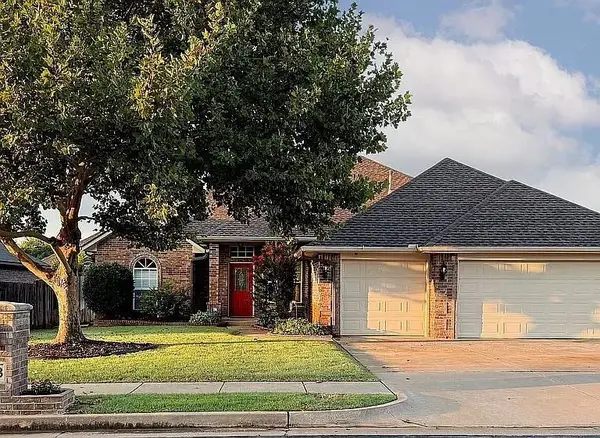 $339,000Active3 beds 2 baths2,059 sq. ft.
$339,000Active3 beds 2 baths2,059 sq. ft.1708 Ada Sage Lane, Edmond, OK 73003
MLS# 1186139Listed by: HOMESMART STELLAR REALTY - New
 $559,000Active4 beds 4 baths3,293 sq. ft.
$559,000Active4 beds 4 baths3,293 sq. ft.19637 Stratmore Way, Edmond, OK 73012
MLS# 1186145Listed by: EXP REALTY, LLC - New
 $349,900Active4 beds 2 baths1,802 sq. ft.
$349,900Active4 beds 2 baths1,802 sq. ft.1325 NW 150th Terrace, Edmond, OK 73013
MLS# 1185118Listed by: SAGE SOTHEBY'S REALTY - Open Sun, 2 to 4pmNew
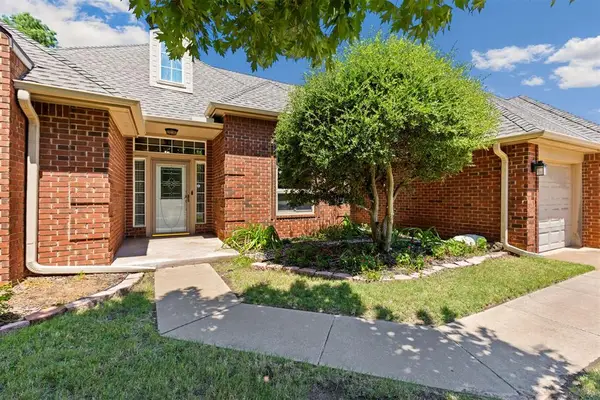 $429,900Active4 beds 4 baths2,703 sq. ft.
$429,900Active4 beds 4 baths2,703 sq. ft.1401 NW 168th Street, Edmond, OK 73012
MLS# 1167065Listed by: RE/MAX PREFERRED - New
 $850,000Active4 beds 4 baths3,964 sq. ft.
$850,000Active4 beds 4 baths3,964 sq. ft.17108 Rainwater Trail, Edmond, OK 73012
MLS# 1185989Listed by: MODERN ABODE REALTY - Open Sun, 2 to 4pmNew
 $395,000Active4 beds 3 baths2,767 sq. ft.
$395,000Active4 beds 3 baths2,767 sq. ft.1417 NW 148th Street, Edmond, OK 73013
MLS# 1186062Listed by: MCGRAW REALTORS (BO) - New
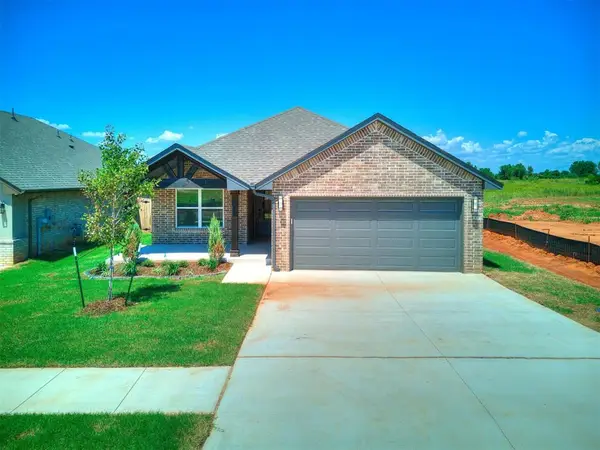 $328,900Active4 beds 2 baths1,724 sq. ft.
$328,900Active4 beds 2 baths1,724 sq. ft.4265 Overlook Pass, Edmond, OK 73025
MLS# 1186068Listed by: AUTHENTIC REAL ESTATE GROUP - New
 $319,900Active3 beds 2 baths1,806 sq. ft.
$319,900Active3 beds 2 baths1,806 sq. ft.4217 NW 151st Street, Edmond, OK 73013
MLS# 1186087Listed by: EPIC REAL ESTATE
