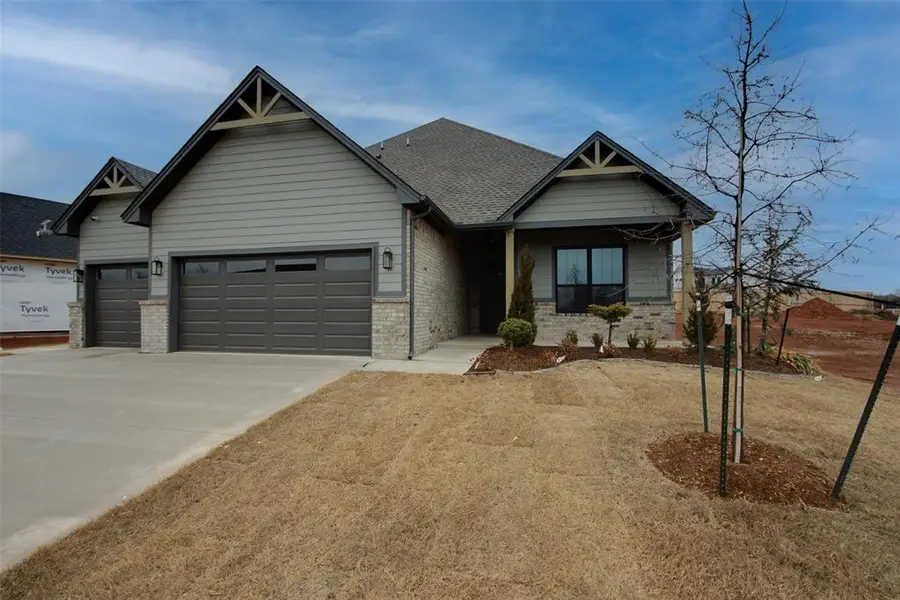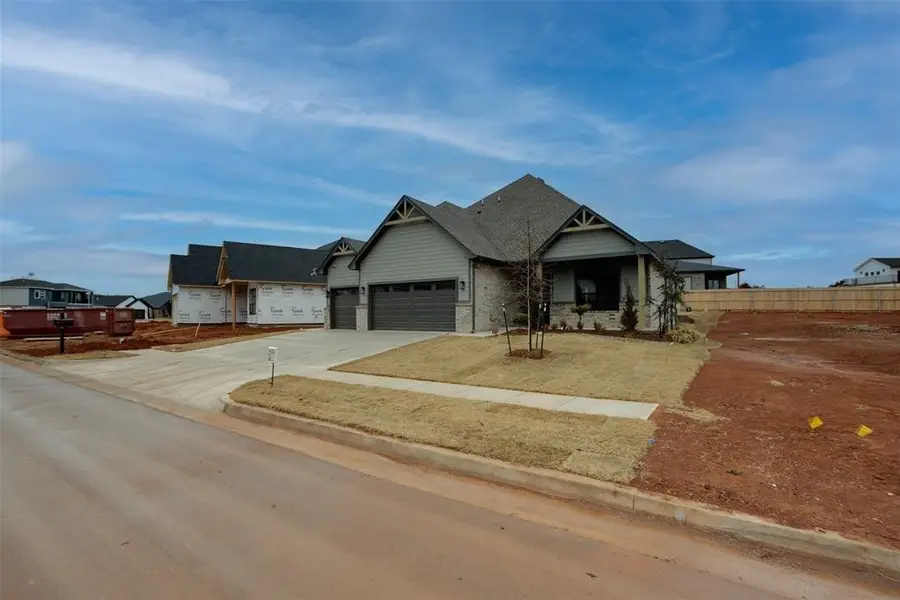5605 NW 154th Terrace, Edmond, OK 73013
Local realty services provided by:ERA Courtyard Real Estate



Listed by:kimi george
Office:metro first realty of edmond
MLS#:1150711
Source:OK_OKC
Price summary
- Price:$489,900
- Price per sq. ft.:$201.77
About this home
Echo Park Deer Creeks newest neighborhood is home to this stunning brand-new Sonoma with Bonus with 5 bedrooms, 3 bathrooms, a bonus room, and a 3-car garage. The large, covered front porch invites you in and the open dining/kitchen/living (with a linear electric fireplace) grabs your attention. The kitchen features decorator colors, ceiling height cabinets, quartz counters, custom backsplash, stainless steel appliances (to include a professional series 36 gas range, a 36-inch French door refrigerator, built in microwave, and dishwasher) and a large pantry under the stairs. The laundry room includes a mud bench, with a built-in coffee bar just outside. The lower level consists of two guest beds, with a common bath, and a primary bedroom with a spa like en suite (with a large, custom tiled walk-in shower with a rain shower and wall mount shower head, free standing tub, and double vanities with vessel sinks and storage in between.) Upstairs you will find 2 additional bedrooms, a full bathroom, and a bonus room. This home is a knockout, AND it is a High Performance home that was built using NAHB Building Standards and includes the following: 2X6 exterior walls, custom shop built maple cabinetry, custom tile work, post tension foundation, tankless hot water heater, high definition lifetime shingles, 96% high-efficiency furnace and 16 SEER A/C, AND it is HERS rated and Certified to OG&Es Positive Energy standards, and it contains convenience features like a Schlage dead bolt on the front door, doorbell camera, and an alarm system with one year of monitoring included. Do not let this one get away! Call to see it today!
Contact an agent
Home facts
- Year built:2025
- Listing Id #:1150711
- Added:211 day(s) ago
- Updated:August 11, 2025 at 03:08 PM
Rooms and interior
- Bedrooms:5
- Total bathrooms:3
- Full bathrooms:3
- Living area:2,428 sq. ft.
Heating and cooling
- Cooling:Central Electric
- Heating:Central Gas
Structure and exterior
- Roof:Composition
- Year built:2025
- Building area:2,428 sq. ft.
- Lot area:0.15 Acres
Schools
- High school:Deer Creek HS
- Middle school:Deer Creek Intermediate School,Deer Creek MS
- Elementary school:Deer Creek ES
Utilities
- Water:Public
Finances and disclosures
- Price:$489,900
- Price per sq. ft.:$201.77
New listings near 5605 NW 154th Terrace
- New
 $182,500Active3 beds 2 baths1,076 sq. ft.
$182,500Active3 beds 2 baths1,076 sq. ft.13925 N Everest Avenue, Edmond, OK 73013
MLS# 1185690Listed by: STETSON BENTLEY  $335,000Pending3 beds 3 baths1,517 sq. ft.
$335,000Pending3 beds 3 baths1,517 sq. ft.13848 Twin Ridge Road, Edmond, OK 73034
MLS# 1177157Listed by: REDFIN- New
 $315,000Active4 beds 2 baths1,849 sq. ft.
$315,000Active4 beds 2 baths1,849 sq. ft.19204 Canyon Creek Place, Edmond, OK 73012
MLS# 1185176Listed by: KELLER WILLIAMS REALTY ELITE - New
 $480,000Active4 beds 3 baths2,853 sq. ft.
$480,000Active4 beds 3 baths2,853 sq. ft.2012 E Mistletoe Lane, Edmond, OK 73034
MLS# 1185715Listed by: KELLER WILLIAMS CENTRAL OK ED - New
 $420,900Active3 beds 3 baths2,095 sq. ft.
$420,900Active3 beds 3 baths2,095 sq. ft.209 Sage Brush Way, Edmond, OK 73025
MLS# 1185878Listed by: AUTHENTIC REAL ESTATE GROUP - New
 $649,999Active4 beds 3 baths3,160 sq. ft.
$649,999Active4 beds 3 baths3,160 sq. ft.2525 Wellington Way, Edmond, OK 73012
MLS# 1184146Listed by: METRO FIRST REALTY - New
 $203,000Active3 beds 2 baths1,391 sq. ft.
$203,000Active3 beds 2 baths1,391 sq. ft.1908 Emerald Brook Court, Edmond, OK 73003
MLS# 1185263Listed by: RE/MAX PROS - New
 $235,000Active3 beds 2 baths1,256 sq. ft.
$235,000Active3 beds 2 baths1,256 sq. ft.2217 NW 196th Terrace, Edmond, OK 73012
MLS# 1185840Listed by: UPTOWN REAL ESTATE, LLC - New
 $245,900Active3 beds 2 baths1,696 sq. ft.
$245,900Active3 beds 2 baths1,696 sq. ft.2721 NW 161st Street, Edmond, OK 73013
MLS# 1184849Listed by: HEATHER & COMPANY REALTY GROUP - New
 $446,840Active4 beds 3 baths2,000 sq. ft.
$446,840Active4 beds 3 baths2,000 sq. ft.924 Peony Place, Edmond, OK 73034
MLS# 1185831Listed by: PREMIUM PROP, LLC

