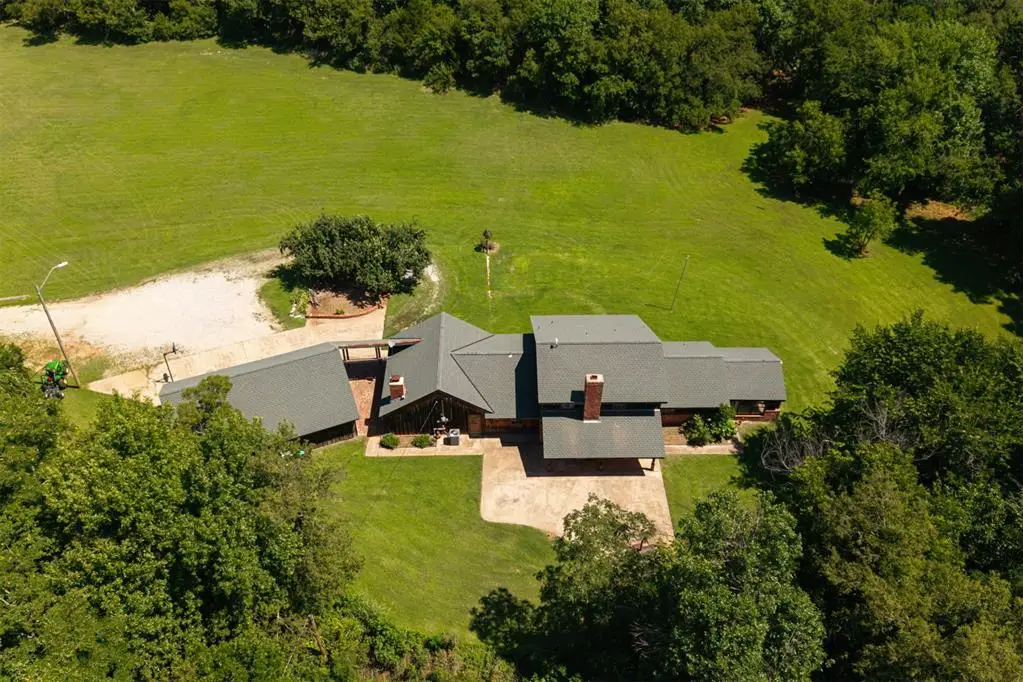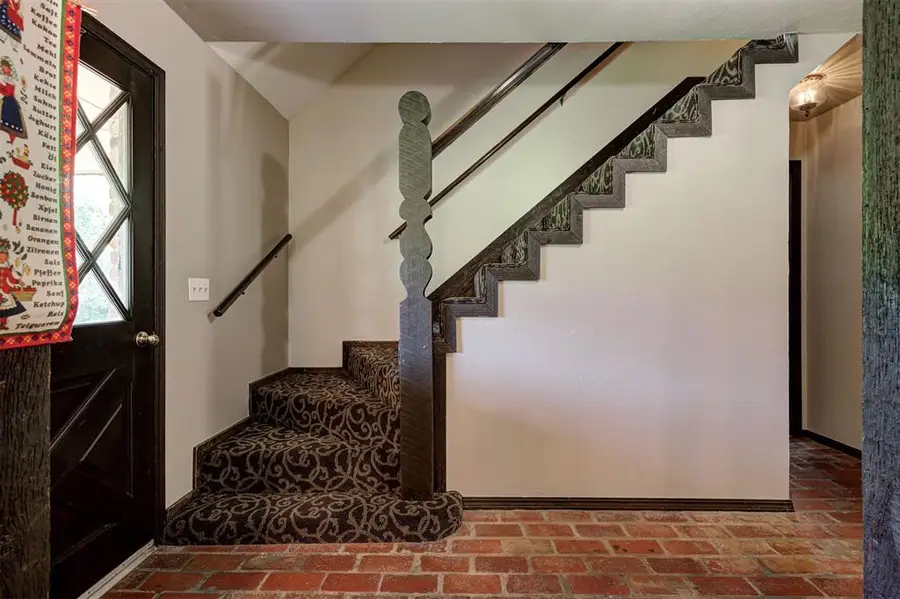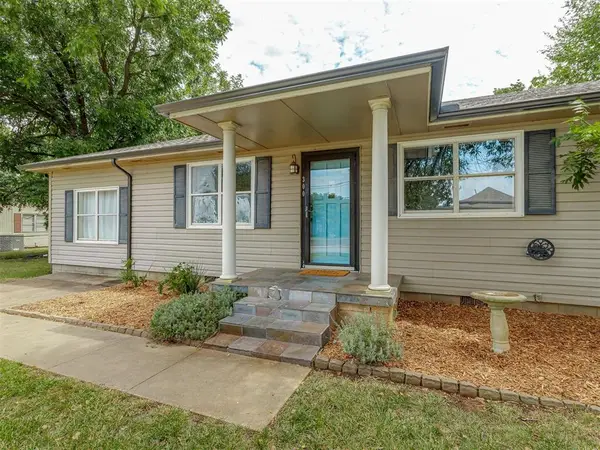5701 NW Briarwood Road, Edmond, OK 73025
Local realty services provided by:ERA Courtyard Real Estate



Listed by:matt berry
Office:h&w realty branch
MLS#:1178872
Source:OK_OKC
Price summary
- Price:$575,000
- Price per sq. ft.:$205.8
About this home
Experience the perfect blend of timeless charm and modern comfort in this unique 4-bedroom, 2.5-bath, 2,786 sq ft home nestled on 6.6 secluded acres. Nestled at the end of a cul-de-sac, built for generational living, this property offers privacy, serenity, and space.
Inside, you'll find antique fixtures salvaged from the historic Skirvin Hotel and a pecan wood mantle made from 100 year old homestead, and salvaged brick in the breezeway from Oklahoma's Coffeyville adding to the rich character throughout the home. The spacious layout includes a cedar-lined spa room designed for wellness, currently dedicated to hot pilates/yoga space. Thoughtfully engineered windows are easily removable to allow for future hot tub installation.
The den/ second living room features a oversized fireplace integrated with the HVAC system to help efficiently heat the home during cooler months. Outdoors, enjoy a balance of open lawn and wooded areas, perfect for nature walks, family gatherings, or simply enjoying the peace and quiet. The open pasture provides ample space for a family garden, horses, alpacas, chickens, or even a cow/calf to help you fulfill your homestead dreams. Whether you're looking for a forever home or a multi-generational retreat, this property offers a rare opportunity to own a piece of Oklahoma charm with modern, functional updates.
Contact an agent
Home facts
- Year built:1972
- Listing Id #:1178872
- Added:33 day(s) ago
- Updated:August 08, 2025 at 12:34 PM
Rooms and interior
- Bedrooms:4
- Total bathrooms:3
- Full bathrooms:2
- Half bathrooms:1
- Living area:2,794 sq. ft.
Heating and cooling
- Cooling:Central Electric
- Heating:Central Electric
Structure and exterior
- Roof:Composition
- Year built:1972
- Building area:2,794 sq. ft.
- Lot area:6.6 Acres
Schools
- High school:Deer Creek HS
- Middle school:Deer Creek MS
- Elementary school:Rose Union ES
Utilities
- Sewer:Septic Tank
Finances and disclosures
- Price:$575,000
- Price per sq. ft.:$205.8
New listings near 5701 NW Briarwood Road
- New
 $649,999Active4 beds 3 baths3,160 sq. ft.
$649,999Active4 beds 3 baths3,160 sq. ft.2525 Wellington Way, Edmond, OK 73012
MLS# 1184146Listed by: METRO FIRST REALTY - New
 $203,000Active3 beds 2 baths1,391 sq. ft.
$203,000Active3 beds 2 baths1,391 sq. ft.1908 Emerald Brook Court, Edmond, OK 73003
MLS# 1185263Listed by: RE/MAX PROS - New
 $235,000Active3 beds 2 baths1,256 sq. ft.
$235,000Active3 beds 2 baths1,256 sq. ft.2217 NW 196th Terrace, Edmond, OK 73012
MLS# 1185840Listed by: UPTOWN REAL ESTATE, LLC - New
 $245,900Active3 beds 2 baths1,696 sq. ft.
$245,900Active3 beds 2 baths1,696 sq. ft.2721 NW 161st Street, Edmond, OK 73013
MLS# 1184849Listed by: HEATHER & COMPANY REALTY GROUP - New
 $446,840Active4 beds 3 baths2,000 sq. ft.
$446,840Active4 beds 3 baths2,000 sq. ft.924 Peony Place, Edmond, OK 73034
MLS# 1185831Listed by: PREMIUM PROP, LLC - New
 $430,000Active4 beds 3 baths3,651 sq. ft.
$430,000Active4 beds 3 baths3,651 sq. ft.2301 Brookside Avenue, Edmond, OK 73034
MLS# 1183923Listed by: ROGNAS TEAM REALTY & PROP MGMT - Open Sat, 2 to 4pmNew
 $667,450Active3 beds 2 baths2,322 sq. ft.
$667,450Active3 beds 2 baths2,322 sq. ft.7209 Paddle Brook Court, Edmond, OK 73034
MLS# 1184747Listed by: KELLER WILLIAMS CENTRAL OK ED - New
 $199,999Active3 beds 1 baths1,196 sq. ft.
$199,999Active3 beds 1 baths1,196 sq. ft.216 Tullahoma Drive, Edmond, OK 73034
MLS# 1185218Listed by: KELLER WILLIAMS REALTY ELITE - Open Sun, 2 to 4pmNew
 $279,000Active4 beds 2 baths1,248 sq. ft.
$279,000Active4 beds 2 baths1,248 sq. ft.300 N Fretz Avenue, Edmond, OK 73003
MLS# 1185482Listed by: REAL BROKER, LLC - New
 $189,900Active2 beds 2 baths1,275 sq. ft.
$189,900Active2 beds 2 baths1,275 sq. ft.716 NW 137th Street, Edmond, OK 73013
MLS# 1185639Listed by: SAGE SOTHEBY'S REALTY
