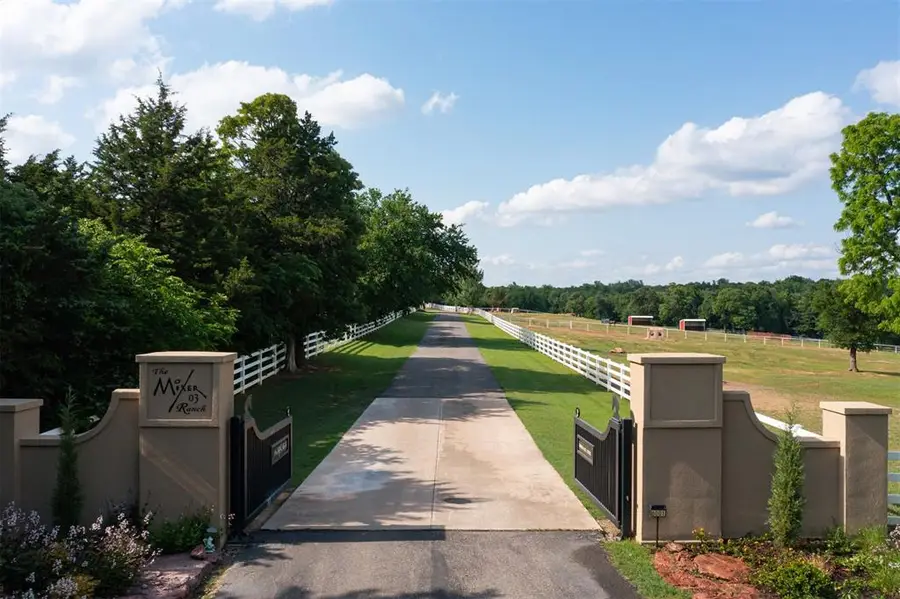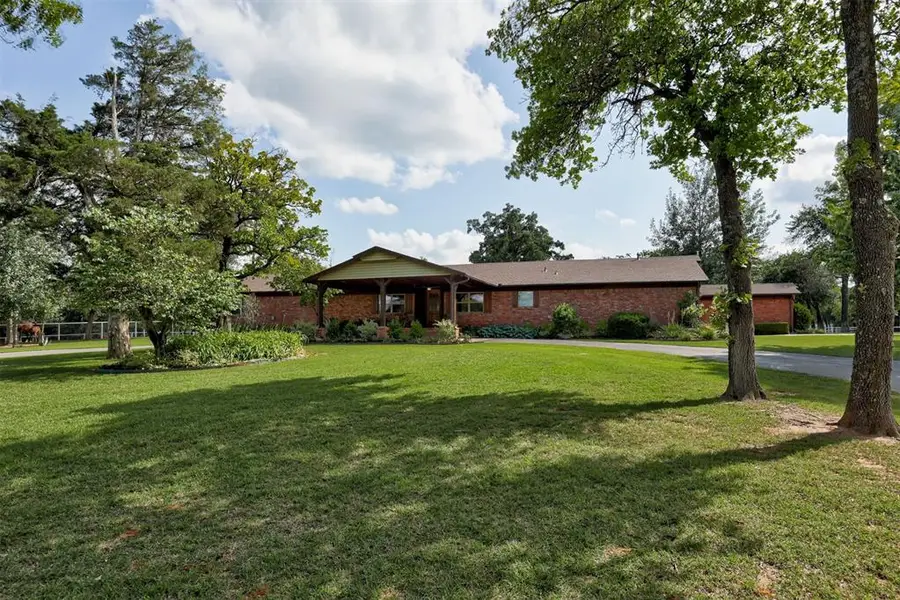6001 Jarrell Lane, Edmond, OK 73034
Local realty services provided by:ERA Courtyard Real Estate



Listed by:andrew foshee
Office:keller williams central ok ed
MLS#:1155432
Source:OK_OKC
Price summary
- Price:$1,995,000
- Price per sq. ft.:$499.75
About this home
Step onto this amazing 25-acre (mol) property that is every equestrian's dream! This property has the convenience of being just outside of the heart of Edmond while also having the feel of seclusion & privacy. This home has a private road that leads up to the property as well as a gated entrance ensuring security. As you drive through the property you will see multiple fenced-in pastures with loafing sheds & 6 Nelson heated automatic waters. At the top of the property sits a beautiful ranch-style home that fits in perfectly with the wooded landscape. Inside, you will find that no detail was overlooked with a beautiful sunken den perfect for cozy nights, a large great room off of the kitchen that has vaulted ceilings with stunning stained timber beams, dual sliding glass doors flank the room for a beautiful cross breeze on cool summer nights, a statement fireplace, floor plugs for convenience and so much more. In the kitchen you will find stunning custom cabinetry, Thermador appliances including an integrated dual fridge/freezer, gas range, warming drawer, dual oven, ice-maker, and microwave. This kitchen has it all and is truly a chef's dream. Off the kitchen is the guest quarters with a bedroom and full bathroom. On the other side of the home is the primary bedroom with private patio access and en-suite bathroom. The bathroom has custom his and hers vanities with plenty of storage, large picture windows, soaker tub, walk-in shower, toilet closet, and custom walk-in wardrobe. There are two additional bedrooms, a jack-and-jill bathroom with plenty of storage, as well as a finished basement. The property has a barn with large office, half bath, 9 horse stalls, riding arena, wash bay, stocks w/ foal compartment, tack & feed rooms, walker, pipe and v-mesh fencing along w/ durable white PVC fencing, shop with electricity, automatic 22KW house generator, a lean-to for large equipment, hay storage and 4-5 acre paddocks w/ multiple smaller paddocks. This home is a must see!
Contact an agent
Home facts
- Year built:1970
- Listing Id #:1155432
- Added:174 day(s) ago
- Updated:August 08, 2025 at 12:40 PM
Rooms and interior
- Bedrooms:4
- Total bathrooms:4
- Full bathrooms:3
- Half bathrooms:1
- Living area:3,992 sq. ft.
Heating and cooling
- Heating:Heat Pump
Structure and exterior
- Roof:Composition
- Year built:1970
- Building area:3,992 sq. ft.
- Lot area:25.17 Acres
Schools
- High school:North HS
- Middle school:Sequoyah MS
- Elementary school:Centennial ES
Utilities
- Water:Private Well Available
- Sewer:Septic Tank
Finances and disclosures
- Price:$1,995,000
- Price per sq. ft.:$499.75
New listings near 6001 Jarrell Lane
 $335,000Pending3 beds 3 baths1,517 sq. ft.
$335,000Pending3 beds 3 baths1,517 sq. ft.13848 Twin Ridge Road, Edmond, OK 73034
MLS# 1177157Listed by: REDFIN- New
 $315,000Active4 beds 2 baths1,849 sq. ft.
$315,000Active4 beds 2 baths1,849 sq. ft.19204 Canyon Creek Place, Edmond, OK 73012
MLS# 1185176Listed by: KELLER WILLIAMS REALTY ELITE - New
 $480,000Active4 beds 3 baths2,853 sq. ft.
$480,000Active4 beds 3 baths2,853 sq. ft.2012 E Mistletoe Lane, Edmond, OK 73034
MLS# 1185715Listed by: KELLER WILLIAMS CENTRAL OK ED - New
 $420,900Active3 beds 3 baths2,095 sq. ft.
$420,900Active3 beds 3 baths2,095 sq. ft.209 Sage Brush Way, Edmond, OK 73025
MLS# 1185878Listed by: AUTHENTIC REAL ESTATE GROUP - New
 $649,999Active4 beds 3 baths3,160 sq. ft.
$649,999Active4 beds 3 baths3,160 sq. ft.2525 Wellington Way, Edmond, OK 73012
MLS# 1184146Listed by: METRO FIRST REALTY - New
 $203,000Active3 beds 2 baths1,391 sq. ft.
$203,000Active3 beds 2 baths1,391 sq. ft.1908 Emerald Brook Court, Edmond, OK 73003
MLS# 1185263Listed by: RE/MAX PROS - New
 $235,000Active3 beds 2 baths1,256 sq. ft.
$235,000Active3 beds 2 baths1,256 sq. ft.2217 NW 196th Terrace, Edmond, OK 73012
MLS# 1185840Listed by: UPTOWN REAL ESTATE, LLC - New
 $245,900Active3 beds 2 baths1,696 sq. ft.
$245,900Active3 beds 2 baths1,696 sq. ft.2721 NW 161st Street, Edmond, OK 73013
MLS# 1184849Listed by: HEATHER & COMPANY REALTY GROUP - New
 $446,840Active4 beds 3 baths2,000 sq. ft.
$446,840Active4 beds 3 baths2,000 sq. ft.924 Peony Place, Edmond, OK 73034
MLS# 1185831Listed by: PREMIUM PROP, LLC - New
 $430,000Active4 beds 3 baths3,651 sq. ft.
$430,000Active4 beds 3 baths3,651 sq. ft.2301 Brookside Avenue, Edmond, OK 73034
MLS# 1183923Listed by: ROGNAS TEAM REALTY & PROP MGMT

