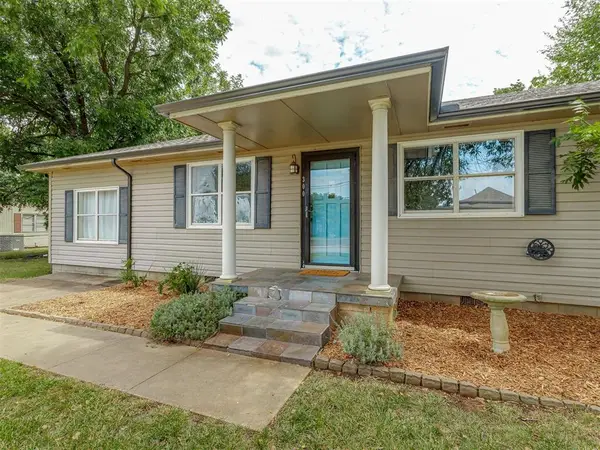6170 Lincoln Road, Edmond, OK 73025
Local realty services provided by:ERA Courtyard Real Estate



Listed by:brad reeser
Office:keller williams central ok ed
MLS#:1184487
Source:OK_OKC
6170 Lincoln Road,Edmond, OK 73025
$420,000
- 3 Beds
- 3 Baths
- 2,356 sq. ft.
- Single family
- Active
Price summary
- Price:$420,000
- Price per sq. ft.:$178.27
About this home
Charming Bungalow-style home on over 1/2 acre(MOL) in Edmond Schools, sits ready and waiting for you! Offering a perfect blend of charm and space, this thoughtful layout includes an open-concept kitchen/living/dining (or extra living) perfect for relaxing with friends and family. Work from home? The bright-light study is sure to please. The huge formal dining can also easily be used as an extra living space. Your choice! The kitchen is a crowd pleaser with everything you need to whip up your favorite dish while chatting with your guests in the open living space. Imagine yourself relaxing in your spacious primary suite or soaking in the spa-like bath. The primary closet is enormous! Think of the fun you can have expanding your wardrobe. Two other bedrooms, full bath, powder bath, and laundry complete the plan. The expansive back yard, with covered patio, storm shelter and outbuilding, has plenty of room to roam, ideal for outdoor gathering, gardening or simply enjoying some extra space to breath. Highland Meadows is just minutes from most North Edmond amenities. Don’t miss your chance to own a slice of country charm!
Contact an agent
Home facts
- Year built:2020
- Listing Id #:1184487
- Added:7 day(s) ago
- Updated:August 08, 2025 at 12:34 PM
Rooms and interior
- Bedrooms:3
- Total bathrooms:3
- Full bathrooms:2
- Half bathrooms:1
- Living area:2,356 sq. ft.
Heating and cooling
- Cooling:Central Electric
- Heating:Central Gas
Structure and exterior
- Roof:Composition
- Year built:2020
- Building area:2,356 sq. ft.
- Lot area:0.53 Acres
Schools
- High school:North HS
- Middle school:Sequoyah MS
- Elementary school:Cross Timbers ES
Finances and disclosures
- Price:$420,000
- Price per sq. ft.:$178.27
New listings near 6170 Lincoln Road
- New
 $649,999Active4 beds 3 baths3,160 sq. ft.
$649,999Active4 beds 3 baths3,160 sq. ft.2525 Wellington Way, Edmond, OK 73012
MLS# 1184146Listed by: METRO FIRST REALTY - New
 $203,000Active3 beds 2 baths1,391 sq. ft.
$203,000Active3 beds 2 baths1,391 sq. ft.1908 Emerald Brook Court, Edmond, OK 73003
MLS# 1185263Listed by: RE/MAX PROS - New
 $235,000Active3 beds 2 baths1,256 sq. ft.
$235,000Active3 beds 2 baths1,256 sq. ft.2217 NW 196th Terrace, Edmond, OK 73012
MLS# 1185840Listed by: UPTOWN REAL ESTATE, LLC - New
 $245,900Active3 beds 2 baths1,696 sq. ft.
$245,900Active3 beds 2 baths1,696 sq. ft.2721 NW 161st Street, Edmond, OK 73013
MLS# 1184849Listed by: HEATHER & COMPANY REALTY GROUP - New
 $446,840Active4 beds 3 baths2,000 sq. ft.
$446,840Active4 beds 3 baths2,000 sq. ft.924 Peony Place, Edmond, OK 73034
MLS# 1185831Listed by: PREMIUM PROP, LLC - New
 $430,000Active4 beds 3 baths3,651 sq. ft.
$430,000Active4 beds 3 baths3,651 sq. ft.2301 Brookside Avenue, Edmond, OK 73034
MLS# 1183923Listed by: ROGNAS TEAM REALTY & PROP MGMT - Open Sat, 2 to 4pmNew
 $667,450Active3 beds 2 baths2,322 sq. ft.
$667,450Active3 beds 2 baths2,322 sq. ft.7209 Paddle Brook Court, Edmond, OK 73034
MLS# 1184747Listed by: KELLER WILLIAMS CENTRAL OK ED - New
 $199,999Active3 beds 1 baths1,196 sq. ft.
$199,999Active3 beds 1 baths1,196 sq. ft.216 Tullahoma Drive, Edmond, OK 73034
MLS# 1185218Listed by: KELLER WILLIAMS REALTY ELITE - Open Sun, 2 to 4pmNew
 $279,000Active4 beds 2 baths1,248 sq. ft.
$279,000Active4 beds 2 baths1,248 sq. ft.300 N Fretz Avenue, Edmond, OK 73003
MLS# 1185482Listed by: REAL BROKER, LLC - New
 $189,900Active2 beds 2 baths1,275 sq. ft.
$189,900Active2 beds 2 baths1,275 sq. ft.716 NW 137th Street, Edmond, OK 73013
MLS# 1185639Listed by: SAGE SOTHEBY'S REALTY
