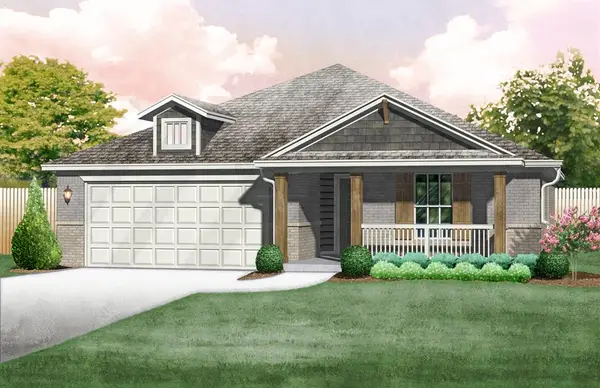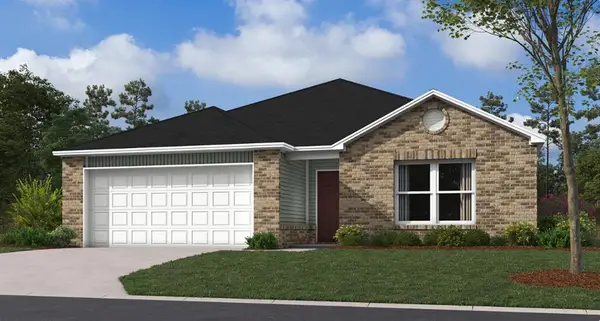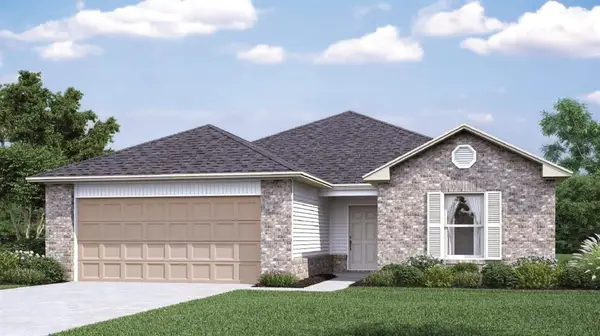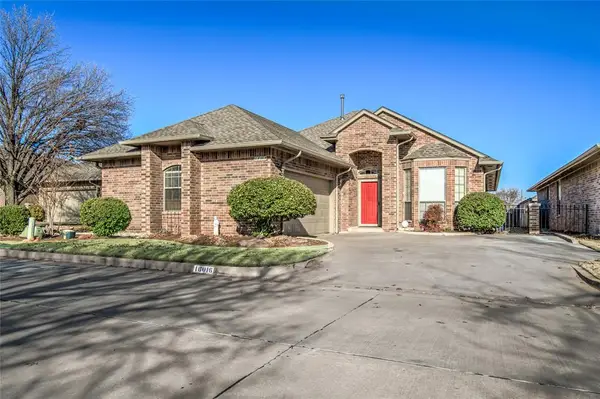6208 Frankie Lynn Lane, Edmond, OK 73034
Local realty services provided by:ERA Courtyard Real Estate
Listed by: sherry l baldwin
Office: sherry l baldwin
MLS#:1140019
Source:OK_OKC
6208 Frankie Lynn Lane,Edmond, OK 73034
$423,600
- 3 Beds
- 3 Baths
- - sq. ft.
- Single family
- Sold
Sorry, we are unable to map this address
Price summary
- Price:$423,600
About this home
The Newport at Covell Valley is located within the Edmond school district which is one of the best in Oklahoma. Featuring the After 5 design package, this 2 story residence showcases an open floor plan layout, and bonus loft space. The open kitchen and living area boast a gas fireplace, wood tile floors, a generous island, pullouts in the cabinets, and a walk in pantry. The spacious primary suite provides a retreat on the backend of the house with a large walk in closet, 6ft tub, and a shower with schluter waterproofing. In the hallway off of the kitchen is a half bath, large storage space under the stairs, a mud bench and the laundry room. Upstairs, there are two decent size bedrooms with walk in closets, a full bath, and a bonus loft space that could be used as a play area, reading corner or game room. Off of the dining room is a covered back porch, perfect for your patio furniture and sits on a 0.14 acre lot with the backyard facing south. Additional features to this home include a full sprinkler system, tankless water heater, healthy air filtration system, smart system, and a storm shelter. This Zero Energy Ready Home is unrivaled among other energy-efficient homes with its superior design and construction. Adhering to the highest standards for energy efficiency, comfort, and air quality, it promises long-term savings. Some innovations include a thermal enclosure, water and moisture barrier, ENERGY STAR appliances, high-performance windows, a perfectly sized HVAC system, and so much more. The Covell Valley community is in a perfect location being only 1 mile from the I-35, and close to some of the best schools.
Contact an agent
Home facts
- Year built:2025
- Listing ID #:1140019
- Added:447 day(s) ago
- Updated:January 08, 2026 at 07:48 AM
Rooms and interior
- Bedrooms:3
- Total bathrooms:3
- Full bathrooms:2
- Half bathrooms:1
Heating and cooling
- Cooling:Central Electric
- Heating:Central Gas
Structure and exterior
- Roof:Composition
- Year built:2025
Schools
- High school:Memorial HS
- Middle school:Central MS
- Elementary school:Red Bud ES
Utilities
- Water:Public
Finances and disclosures
- Price:$423,600
New listings near 6208 Frankie Lynn Lane
- New
 $539,900Active4 beds 4 baths2,913 sq. ft.
$539,900Active4 beds 4 baths2,913 sq. ft.15104 Jasper Court, Edmond, OK 73013
MLS# 1208683Listed by: SALT REAL ESTATE INC - New
 $380,000Active3 beds 3 baths2,102 sq. ft.
$380,000Active3 beds 3 baths2,102 sq. ft.3925 NW 166th Terrace, Edmond, OK 73012
MLS# 1208673Listed by: LIME REALTY - New
 $335,000Active3 beds 2 baths1,874 sq. ft.
$335,000Active3 beds 2 baths1,874 sq. ft.2381 NW 191st Court, Edmond, OK 73012
MLS# 1208658Listed by: HOMESTEAD + CO - New
 $289,900Active3 beds 2 baths1,674 sq. ft.
$289,900Active3 beds 2 baths1,674 sq. ft.9724 N Timber Trail, Edmond, OK 73034
MLS# 1208586Listed by: KW SUMMIT - New
 $305,530Active3 beds 2 baths1,295 sq. ft.
$305,530Active3 beds 2 baths1,295 sq. ft.17720 Horne Lane, Edmond, OK 73012
MLS# 1208590Listed by: PRINCIPAL DEVELOPMENT LLC - New
 $318,922Active3 beds 2 baths1,464 sq. ft.
$318,922Active3 beds 2 baths1,464 sq. ft.17625 Horne Lane, Edmond, OK 73012
MLS# 1208594Listed by: PRINCIPAL DEVELOPMENT LLC - New
 $370,458Active3 beds 2 baths1,853 sq. ft.
$370,458Active3 beds 2 baths1,853 sq. ft.17704 Horne Lane, Edmond, OK 73012
MLS# 1208599Listed by: PRINCIPAL DEVELOPMENT LLC - New
 $261,700Active3 beds 2 baths1,355 sq. ft.
$261,700Active3 beds 2 baths1,355 sq. ft.1824 Big Tooth Aspen Trail, Edmond, OK 73034
MLS# 1208570Listed by: COPPER CREEK REAL ESTATE - New
 $266,150Active3 beds 2 baths1,473 sq. ft.
$266,150Active3 beds 2 baths1,473 sq. ft.6209 Western Redbud Trail, Edmond, OK 73034
MLS# 1208573Listed by: COPPER CREEK REAL ESTATE - New
 $300,000Active3 beds 3 baths2,007 sq. ft.
$300,000Active3 beds 3 baths2,007 sq. ft.16016 Silverado Drive, Edmond, OK 73013
MLS# 1207783Listed by: KELLER WILLIAMS CENTRAL OK ED
