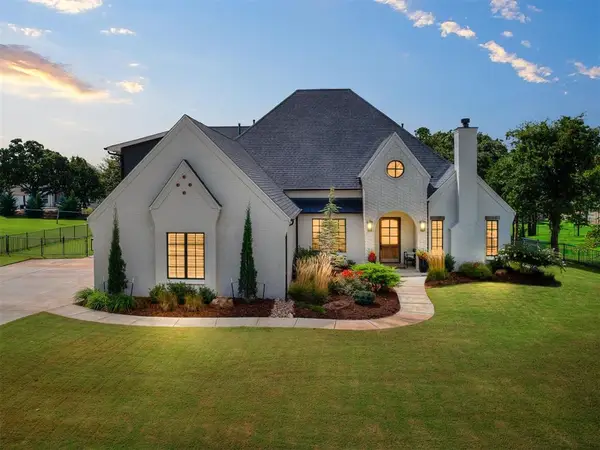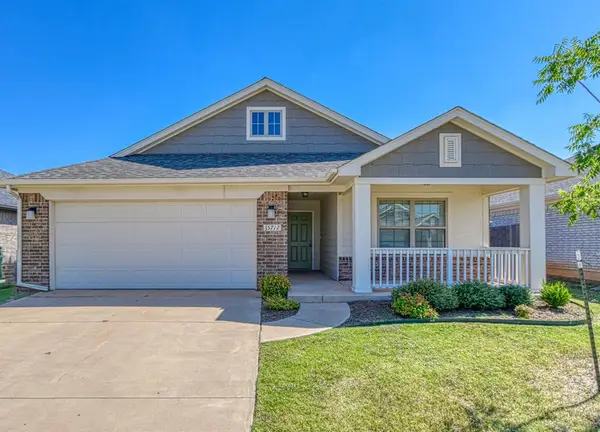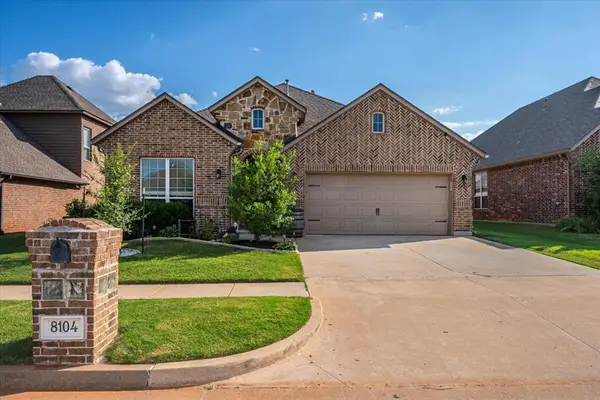6224 Frankie Lynn Lane, Edmond, OK 73034
Local realty services provided by:ERA Courtyard Real Estate
Listed by:sherry l baldwin
Office:sherry l baldwin
MLS#:1152955
Source:OK_OKC
Price summary
- Price:$408,300
- Price per sq. ft.:$208.32
About this home
Move in Ready!
The South Haven at Covell Valley is located within the Edmond school district which is one of the best in Oklahoma. Featuring the Fresh and Airy design package, the open kitchen and living area boast a gas fireplace, a generous island, pullout trash, and a large walk in pantry. The spacious primary suite provides a retreat on the backend of the house with a large walk in closet, and luxurious bath. The two other bedrooms occupy the front of the home and share a full bath. Off of the dining room is a covered back porch, perfect for your patio furniture. The laundry room has extra storage and a mud bench that leads into a 2 car garage. Upstairs is a spacious 4th bedroom with a full bath. Sitting on a 0.14 acre lot, additional features to this home include a full sprinkler system, tankless water heater, healthy air filtration system, smart system, and a storm shelter. This Zero Energy Ready Home is unrivaled among other energy-efficient homes with its superior design and construction. Adhering to the highest standards for energy efficiency, comfort, and air quality, it promises long-term savings. Some innovations include a thermal enclosure with spray foam insulation and 2"x6" walls, water and moisture barrier, ENERGY STAR appliances, high-performance windows, a perfectly sized HVAC system, and so much more. The Covell Valley community is in a perfect location being only 1 mile from the I-35, and close to some of the best schools. It is a family friendly neighborhood with a new pool opening in the summer.
Contact an agent
Home facts
- Year built:2025
- Listing ID #:1152955
- Added:232 day(s) ago
- Updated:September 27, 2025 at 07:29 AM
Rooms and interior
- Bedrooms:4
- Total bathrooms:3
- Full bathrooms:3
- Living area:1,960 sq. ft.
Heating and cooling
- Cooling:Central Electric
- Heating:Central Gas
Structure and exterior
- Roof:Composition
- Year built:2025
- Building area:1,960 sq. ft.
- Lot area:0.14 Acres
Schools
- High school:Memorial HS
- Middle school:Central MS
- Elementary school:Centennial ES
Utilities
- Water:Public
Finances and disclosures
- Price:$408,300
- Price per sq. ft.:$208.32
New listings near 6224 Frankie Lynn Lane
- New
 $305,900Active3 beds 2 baths1,781 sq. ft.
$305,900Active3 beds 2 baths1,781 sq. ft.2501 S Tall Oaks Trail, Edmond, OK 73025
MLS# 1193476Listed by: METRO FIRST REALTY - New
 $254,000Active3 beds 2 baths1,501 sq. ft.
$254,000Active3 beds 2 baths1,501 sq. ft.2828 NW 184th Terrace, Edmond, OK 73012
MLS# 1193470Listed by: REALTY EXPERTS, INC - Open Sat, 12 to 2pmNew
 $289,777Active4 beds 2 baths2,044 sq. ft.
$289,777Active4 beds 2 baths2,044 sq. ft.3605 NE 141st Court, Edmond, OK 73013
MLS# 1193393Listed by: KELLER WILLIAMS CENTRAL OK ED - New
 $750,000Active3 beds 4 baths3,460 sq. ft.
$750,000Active3 beds 4 baths3,460 sq. ft.2030 Ladera Lane, Edmond, OK 73034
MLS# 1193408Listed by: STETSON BENTLEY - New
 $289,900Active4 beds 2 baths1,485 sq. ft.
$289,900Active4 beds 2 baths1,485 sq. ft.15712 Bennett Drive, Edmond, OK 73013
MLS# 1193051Listed by: STERLING REAL ESTATE - New
 Listed by ERA$204,900Active3 beds 2 baths1,203 sq. ft.
Listed by ERA$204,900Active3 beds 2 baths1,203 sq. ft.1813 S Rankin Street, Edmond, OK 73013
MLS# 1193420Listed by: ERA COURTYARD REAL ESTATE - Open Sun, 2 to 4pmNew
 $374,999Active4 beds 2 baths2,132 sq. ft.
$374,999Active4 beds 2 baths2,132 sq. ft.8104 NW 159th Street, Edmond, OK 73013
MLS# 1192667Listed by: METRO MARK REALTORS  $1,399,900Pending5 beds 5 baths3,959 sq. ft.
$1,399,900Pending5 beds 5 baths3,959 sq. ft.9525 Midsomer Lane, Edmond, OK 73034
MLS# 1193194Listed by: MODERN ABODE REALTY- Open Sat, 1 to 3pmNew
 $549,000Active3 beds 2 baths2,815 sq. ft.
$549,000Active3 beds 2 baths2,815 sq. ft.13974 S Broadway Street, Edmond, OK 73034
MLS# 1193360Listed by: GOTTAPHONESLOAN INC - New
 $325,000Active3 beds 2 baths1,841 sq. ft.
$325,000Active3 beds 2 baths1,841 sq. ft.15517 Boulder Drive, Edmond, OK 73013
MLS# 1193379Listed by: KELLER WILLIAMS CENTRAL OK ED
