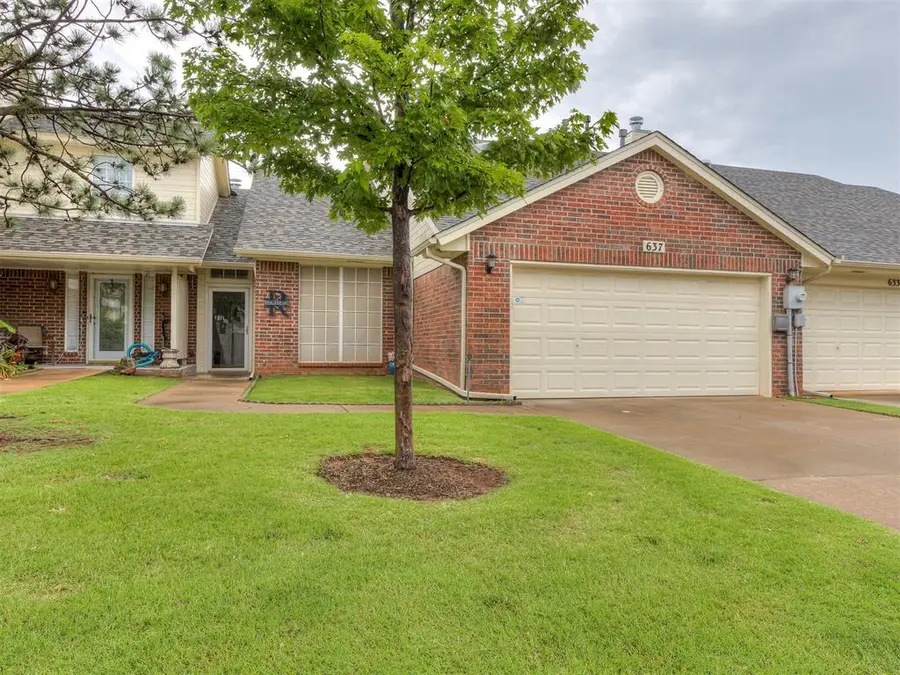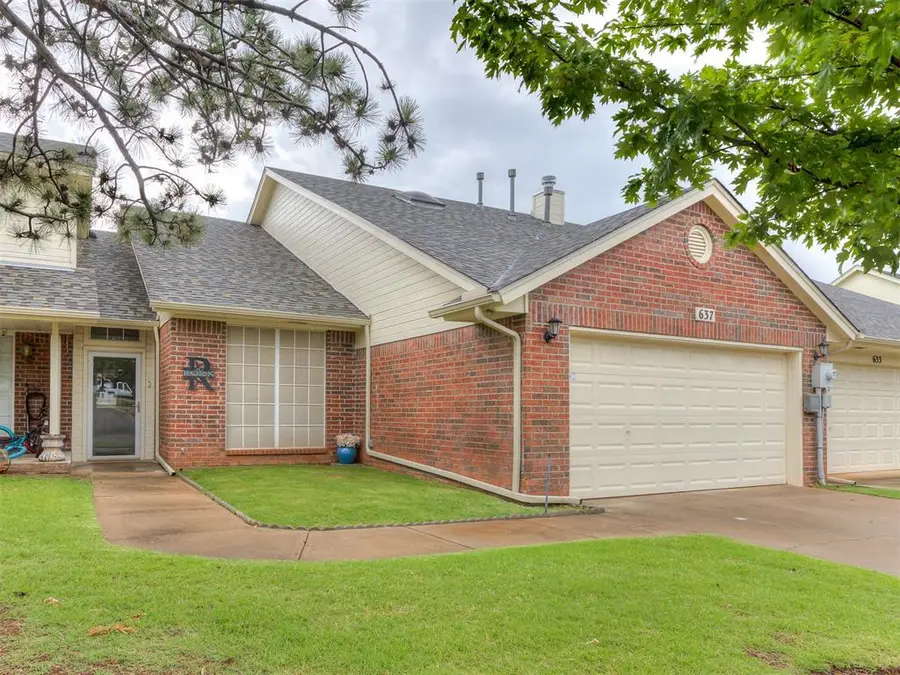637 Doe Trail, Edmond, OK 73012
Local realty services provided by:ERA Courtyard Real Estate



Listed by:michele endress
Office:kw summit
MLS#:1179689
Source:OK_OKC
637 Doe Trail,Edmond, OK 73012
$245,000
- 3 Beds
- 2 Baths
- 1,718 sq. ft.
- Townhouse
- Pending
Price summary
- Price:$245,000
- Price per sq. ft.:$142.61
About this home
Welcome to effortless living in the highly sought-after Deerfield addition of Edmond! This beautifully maintained 3-bedroom, 2-bathroom townhouse offers the perfect blend of style, function, and tranquility, nestled along a lush greenbelt with picturesque sunset views and direct access to scenic walking trails. Step inside to a light-filled open-concept living and dining space, anchored by a cozy gas fireplace—ideal for relaxed evenings or entertaining guests. The thoughtfully designed layout includes a large office that can be used as a third bedroom and a flex room that adapts to your lifestyle—use it as an exercise space, TV lounge, sunroom, office, or creative studio. The possibilities are endless! The kitchen boasts rich wood cabinetry, a breakfast bar, and a newer five-burner gas stove. A suite of stainless steel appliances (installed in 2019) enhances both style and convenience. Retreat to the expansive owner’s suite, where large picture windows invite in natural light and en-suite bathroom that features a separate jetted-tub and walk-in shower, dual vanities, and an enormous walk-in closet for all your storage needs. Additional highlights include:New roof (2024) Exterior paint refreshed (2023) Custom shades and shutters (2020) Attached garage, ample storage, and low-maintenance living. Enjoy daily walks along the peaceful neighborhood pond and walking trails, just steps from your door. Deerfield is known for its mature landscaping, friendly atmosphere, and easy access to Edmond shopping, dining, and medical services. Whether you’re looking to downsize without compromise or seeking a stylish and serene place to call home, this Deerfield gem checks all the boxes.
Contact an agent
Home facts
- Year built:1995
- Listing Id #:1179689
- Added:33 day(s) ago
- Updated:August 08, 2025 at 07:27 AM
Rooms and interior
- Bedrooms:3
- Total bathrooms:2
- Full bathrooms:2
- Living area:1,718 sq. ft.
Heating and cooling
- Cooling:Central Electric
- Heating:Central Gas
Structure and exterior
- Roof:Composition
- Year built:1995
- Building area:1,718 sq. ft.
- Lot area:0.07 Acres
Schools
- High school:Santa Fe HS
- Middle school:Heartland MS
- Elementary school:Washington Irving ES
Utilities
- Water:Public
Finances and disclosures
- Price:$245,000
- Price per sq. ft.:$142.61
New listings near 637 Doe Trail
 $335,000Pending3 beds 3 baths1,517 sq. ft.
$335,000Pending3 beds 3 baths1,517 sq. ft.13848 Twin Ridge Road, Edmond, OK 73034
MLS# 1177157Listed by: REDFIN- New
 $315,000Active4 beds 2 baths1,849 sq. ft.
$315,000Active4 beds 2 baths1,849 sq. ft.19204 Canyon Creek Place, Edmond, OK 73012
MLS# 1185176Listed by: KELLER WILLIAMS REALTY ELITE - New
 $480,000Active4 beds 3 baths2,853 sq. ft.
$480,000Active4 beds 3 baths2,853 sq. ft.2012 E Mistletoe Lane, Edmond, OK 73034
MLS# 1185715Listed by: KELLER WILLIAMS CENTRAL OK ED - New
 $420,900Active3 beds 3 baths2,095 sq. ft.
$420,900Active3 beds 3 baths2,095 sq. ft.209 Sage Brush Way, Edmond, OK 73025
MLS# 1185878Listed by: AUTHENTIC REAL ESTATE GROUP - New
 $649,999Active4 beds 3 baths3,160 sq. ft.
$649,999Active4 beds 3 baths3,160 sq. ft.2525 Wellington Way, Edmond, OK 73012
MLS# 1184146Listed by: METRO FIRST REALTY - New
 $203,000Active3 beds 2 baths1,391 sq. ft.
$203,000Active3 beds 2 baths1,391 sq. ft.1908 Emerald Brook Court, Edmond, OK 73003
MLS# 1185263Listed by: RE/MAX PROS - New
 $235,000Active3 beds 2 baths1,256 sq. ft.
$235,000Active3 beds 2 baths1,256 sq. ft.2217 NW 196th Terrace, Edmond, OK 73012
MLS# 1185840Listed by: UPTOWN REAL ESTATE, LLC - New
 $245,900Active3 beds 2 baths1,696 sq. ft.
$245,900Active3 beds 2 baths1,696 sq. ft.2721 NW 161st Street, Edmond, OK 73013
MLS# 1184849Listed by: HEATHER & COMPANY REALTY GROUP - New
 $446,840Active4 beds 3 baths2,000 sq. ft.
$446,840Active4 beds 3 baths2,000 sq. ft.924 Peony Place, Edmond, OK 73034
MLS# 1185831Listed by: PREMIUM PROP, LLC - New
 $430,000Active4 beds 3 baths3,651 sq. ft.
$430,000Active4 beds 3 baths3,651 sq. ft.2301 Brookside Avenue, Edmond, OK 73034
MLS# 1183923Listed by: ROGNAS TEAM REALTY & PROP MGMT

