6801 NW 157th Terrace, Edmond, OK 73013
Local realty services provided by:ERA Courtyard Real Estate
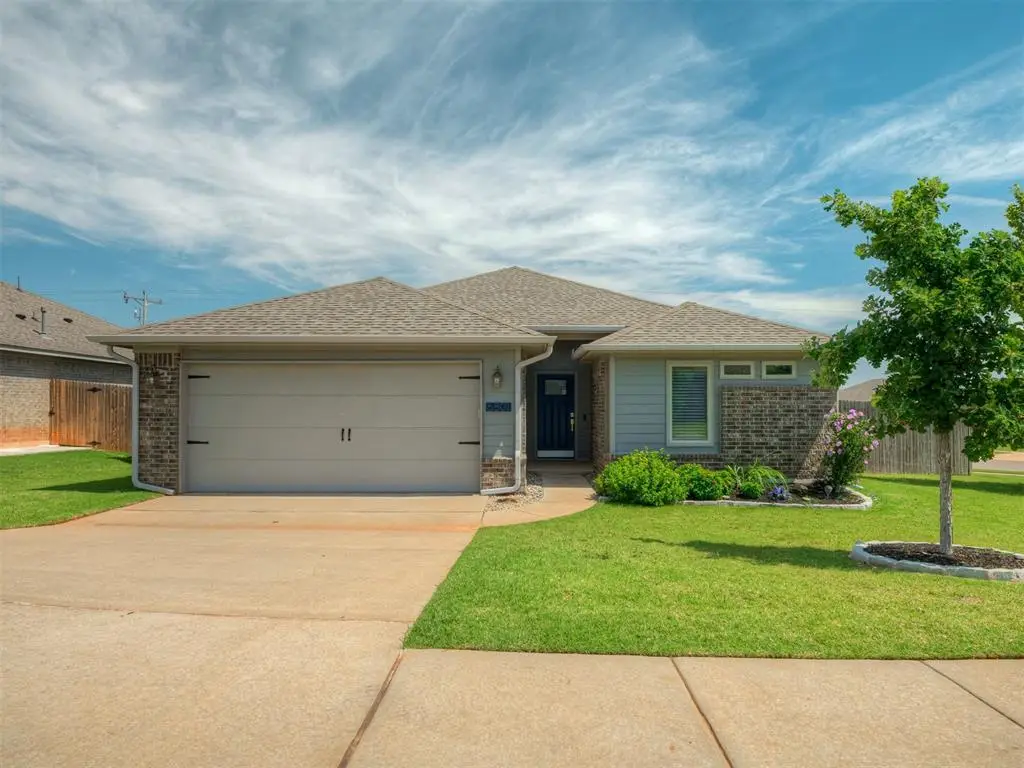
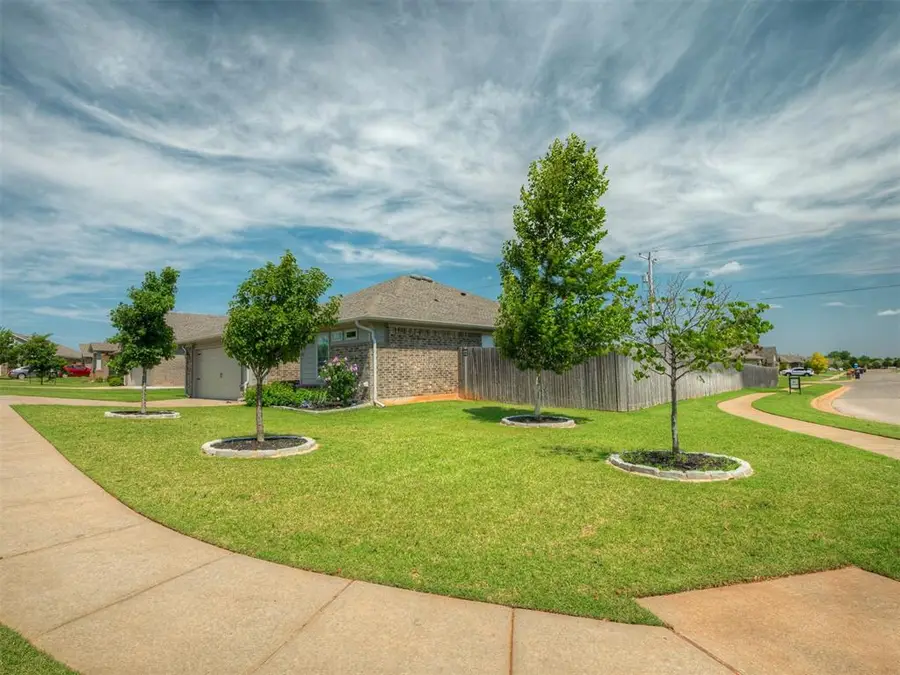
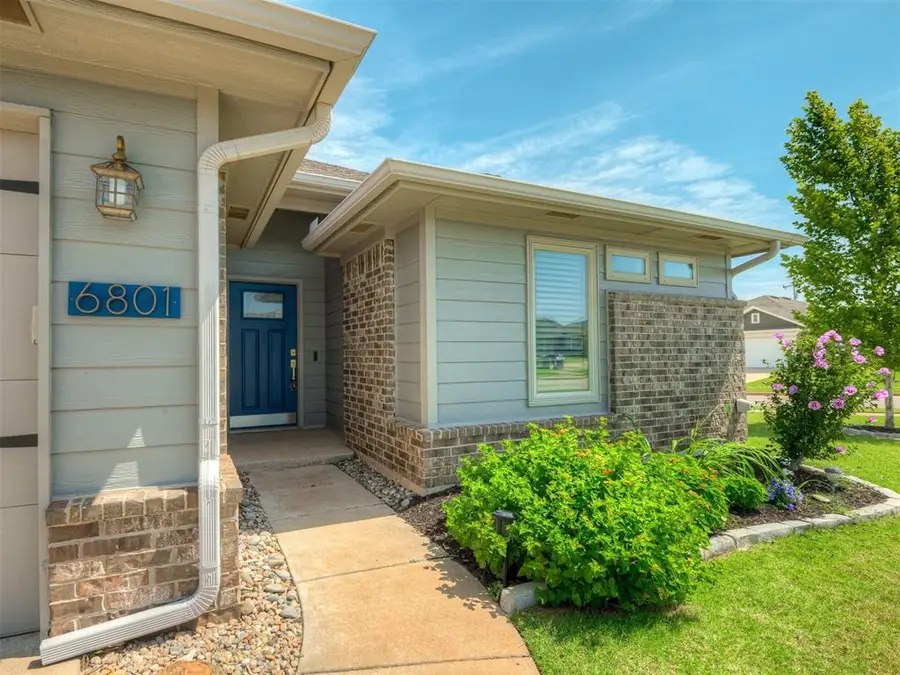
Listed by:tiffany little
Office:flotilla
MLS#:1177622
Source:OK_OKC
6801 NW 157th Terrace,Edmond, OK 73013
$269,900
- 3 Beds
- 2 Baths
- 1,373 sq. ft.
- Single family
- Pending
Price summary
- Price:$269,900
- Price per sq. ft.:$196.58
About this home
This Charming Home is thoughtfully designed with no wasted space. Stylish upgrades and special touches are found throughout, starting with wood-look tile flooring in the main living areas and beautiful quartz countertops in the kitchen and bathrooms, upgraded light fixtures and hardware throughout. The open-concept layout features a cozy living room that flows seamlessly into the kitchen, complete with a large center island, gas range, pantry, breakfast bar, and included refrigerator. You’ll love the eye-catching tile accents in both the kitchen and baths. Smart split floor plan offers 3 bedrooms and 2 full bathrooms, including a primary suite with a generous walk-in closet. Situated on a LARGE corner lot, the home boasts spacious front and back yards, plus an extended covered back patio perfect for entertaining. Full Sprinkler system in the front and back. The oversized two-car garage. Located in the desirable Deer Creek School District, and just minutes from the turnpike, shopping, restaurants, and more—this home is truly move-in ready.
Welcome home—you’re going to love it here!
Contact an agent
Home facts
- Year built:2018
- Listing Id #:1177622
- Added:54 day(s) ago
- Updated:August 20, 2025 at 07:32 AM
Rooms and interior
- Bedrooms:3
- Total bathrooms:2
- Full bathrooms:2
- Living area:1,373 sq. ft.
Heating and cooling
- Cooling:Central Electric
- Heating:Central Gas
Structure and exterior
- Roof:Composition
- Year built:2018
- Building area:1,373 sq. ft.
- Lot area:0.2 Acres
Schools
- High school:Deer Creek HS
- Middle school:Deer Creek Intermediate School,Deer Creek MS
- Elementary school:Spring Creek ES
Utilities
- Water:Public
Finances and disclosures
- Price:$269,900
- Price per sq. ft.:$196.58
New listings near 6801 NW 157th Terrace
- New
 Listed by ERA$615,000Active4 beds 5 baths3,468 sq. ft.
Listed by ERA$615,000Active4 beds 5 baths3,468 sq. ft.18305 N Elk Lane, Edmond, OK 73012
MLS# 1185711Listed by: ERA COURTYARD REAL ESTATE - New
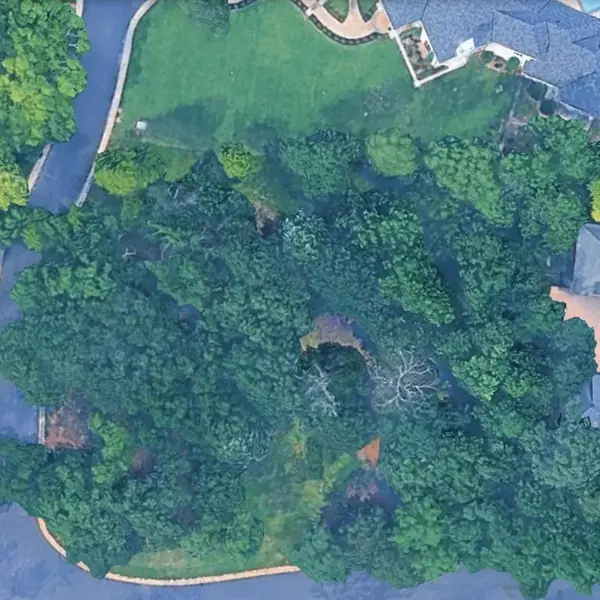 $350,000Active0.68 Acres
$350,000Active0.68 AcresLot 29 Saratoga Way, Edmond, OK 73003
MLS# 1186670Listed by: EXP REALTY LLC BO - New
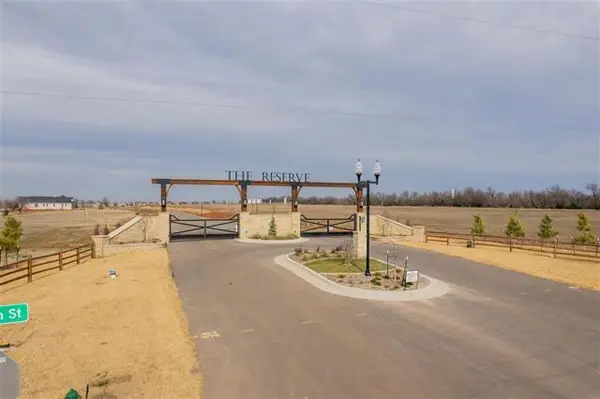 $250,000Active2.17 Acres
$250,000Active2.17 Acres20782 NW Rush Creek Road, Edmond, OK 73025
MLS# 1186646Listed by: REAL ESTATE PROFESSIONALS - New
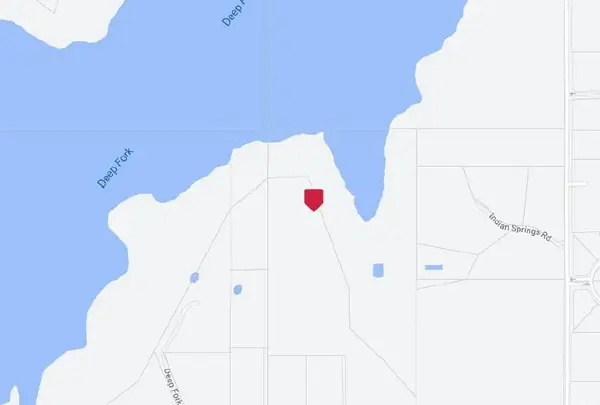 $329,000Active0.82 Acres
$329,000Active0.82 Acres14200 Shoreline Boulevard, Oklahoma City, OK 73013
MLS# 1186636Listed by: COPPER CREEK REAL ESTATE - New
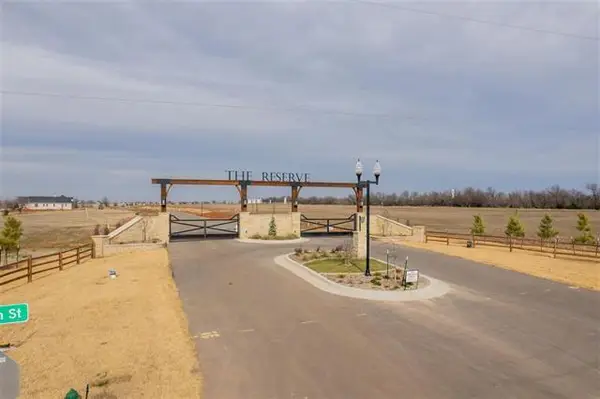 $250,000Active2.18 Acres
$250,000Active2.18 Acres20866 NW Rush Creek Road, Edmond, OK 73025-__
MLS# 1186640Listed by: REAL ESTATE PROFESSIONALS - New
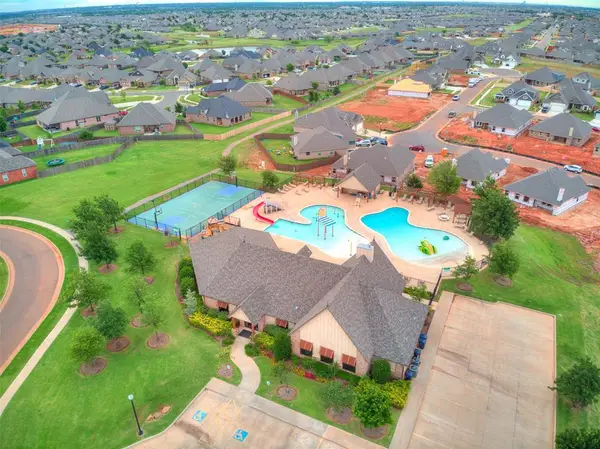 $359,900Active4 beds 3 baths2,193 sq. ft.
$359,900Active4 beds 3 baths2,193 sq. ft.3205 NW 192nd Terrace, Edmond, OK 73012
MLS# 1186602Listed by: REAL ESTATE CONNECTIONS GK LLC - New
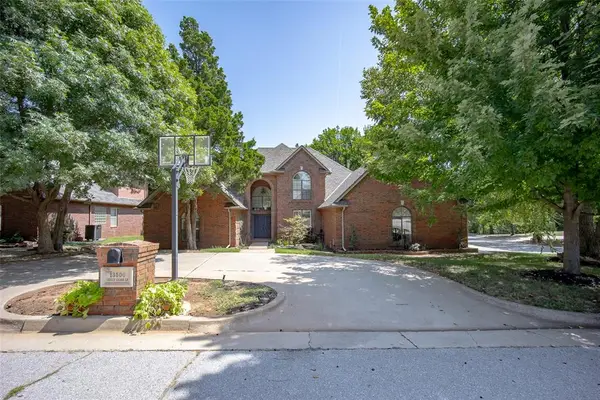 $489,000Active4 beds 4 baths3,324 sq. ft.
$489,000Active4 beds 4 baths3,324 sq. ft.13500 Green Cedar Lane, Edmond, OK 73131
MLS# 1186508Listed by: CHAMBERLAIN REALTY LLC - New
 $499,900Active3 beds 3 baths2,604 sq. ft.
$499,900Active3 beds 3 baths2,604 sq. ft.15712 Flora Avenue, Edmond, OK 73013
MLS# 1186583Listed by: EXECUTIVE HOMES REALTY LLC - New
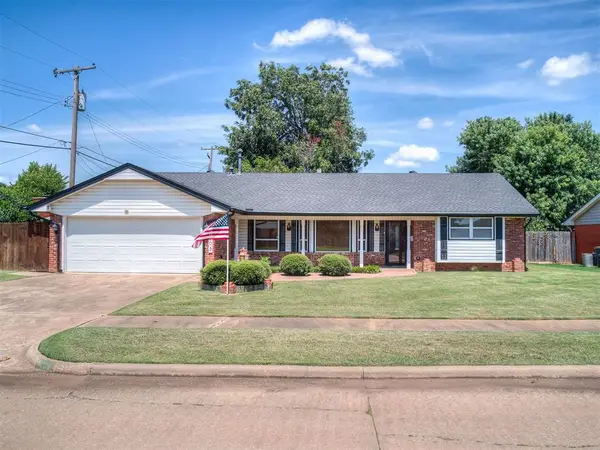 $249,900Active3 beds 2 baths1,702 sq. ft.
$249,900Active3 beds 2 baths1,702 sq. ft.1205 Sims Avenue, Edmond, OK 73013
MLS# 1186357Listed by: KELLER WILLIAMS REALTY ELITE - New
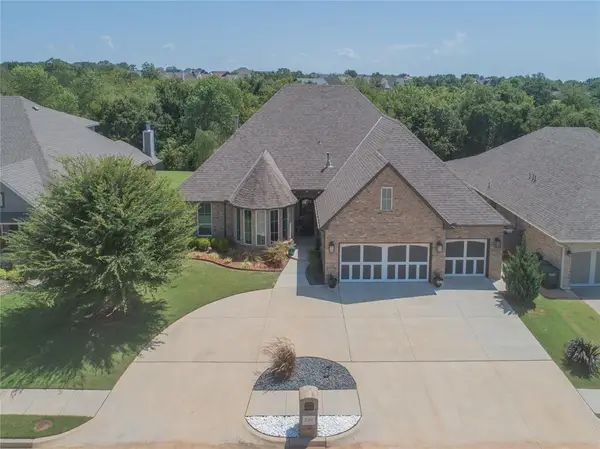 $510,000Active3 beds 3 baths2,663 sq. ft.
$510,000Active3 beds 3 baths2,663 sq. ft.3108 Hunter Crest Drive, Edmond, OK 73034
MLS# 1186430Listed by: LRE REALTY LLC
