6933 Timber Crest Way, Edmond, OK 73034
Local realty services provided by:ERA Courtyard Real Estate
Listed by:britta thrift
Office:sage sotheby's realty
MLS#:1190228
Source:OK_OKC
6933 Timber Crest Way,Edmond, OK 73034
$447,000
- 3 Beds
- 3 Baths
- - sq. ft.
- Single family
- Sold
Sorry, we are unable to map this address
Price summary
- Price:$447,000
About this home
Rare Opportunity in Timber Crest!
Discover this beautiful, custom built home in the highly desirable Timber Crest neighborhood. Ideally located just beyond the hustle and bustle of town, this community offers peaceful living with convenient access to all the amenities of the city.
This thoughtfully designed, single-level home features three spacious bedrooms, three full bathrooms, and two inviting living areas. The modern floor plan includes a distinctive feature...an oversized bonus room located on the main level, providing added flexibility for a home office, playroom, theater room or guest space.
The kitchen stands out with its open-concept design that maximizes both cabinet and countertop space, complemented by a large walk-in pantry offering ample storage. A dedicated laundry room adds to the home's functionality and flow.
Step outside to an expansive backyard retreat featuring an oversized covered patio with a built-in grill, a charming pergola area, and views of the open field beyond the fence...perfect for entertaining, enjoying crisp fall evenings or simply relaxing in the great outdoors.
Don't miss this exceptional home. Schedule your showing today!
Contact an agent
Home facts
- Year built:2017
- Listing ID #:1190228
- Added:53 day(s) ago
- Updated:November 02, 2025 at 04:10 AM
Rooms and interior
- Bedrooms:3
- Total bathrooms:3
- Full bathrooms:3
Heating and cooling
- Cooling:Central Electric
- Heating:Central Gas
Structure and exterior
- Roof:Composition
- Year built:2017
Schools
- High school:Memorial HS
- Middle school:Central MS
- Elementary school:Red Bud ES
Utilities
- Water:Public
Finances and disclosures
- Price:$447,000
New listings near 6933 Timber Crest Way
- New
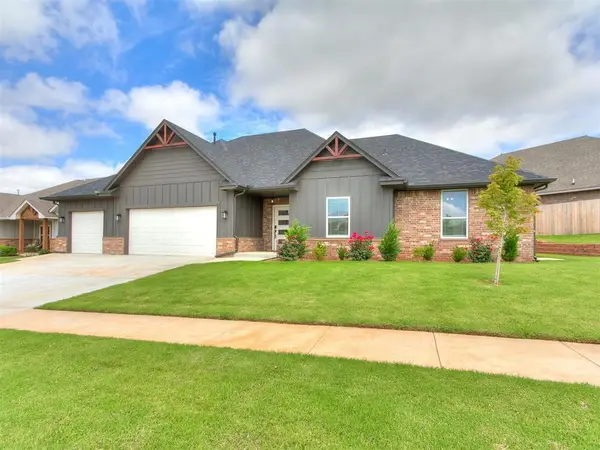 $469,900Active4 beds 3 baths2,360 sq. ft.
$469,900Active4 beds 3 baths2,360 sq. ft.15813 Langley Way, Edmond, OK 73013
MLS# 1199771Listed by: EXP REALTY, LLC 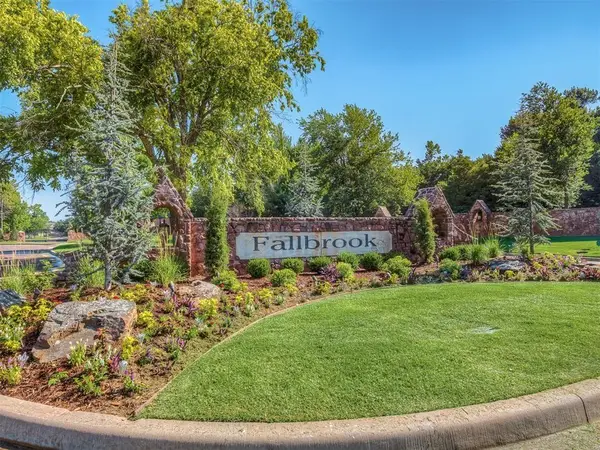 $782,000Pending3 beds 3 baths2,913 sq. ft.
$782,000Pending3 beds 3 baths2,913 sq. ft.3101 Chickadee Lane, Edmond, OK 73012
MLS# 1170722Listed by: STETSON BENTLEY- New
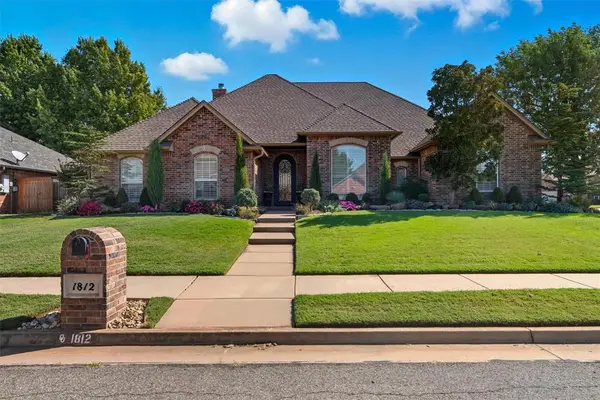 $425,000Active3 beds 3 baths2,439 sq. ft.
$425,000Active3 beds 3 baths2,439 sq. ft.1812 Natchez Road, Edmond, OK 73012
MLS# 1198268Listed by: FIRST SOURCE REAL ESTATE INC. - Open Sun, 2 to 4pmNew
 $515,000Active4 beds 3 baths2,789 sq. ft.
$515,000Active4 beds 3 baths2,789 sq. ft.19605 Dalemead Way, Edmond, OK 73012
MLS# 1199544Listed by: OKLAHOME REAL ESTATE - New
 $315,000Active3 beds 2 baths1,620 sq. ft.
$315,000Active3 beds 2 baths1,620 sq. ft.7027 NW 161st Street, Edmond, OK 73013
MLS# 1199736Listed by: COLLECTION 7 REALTY - New
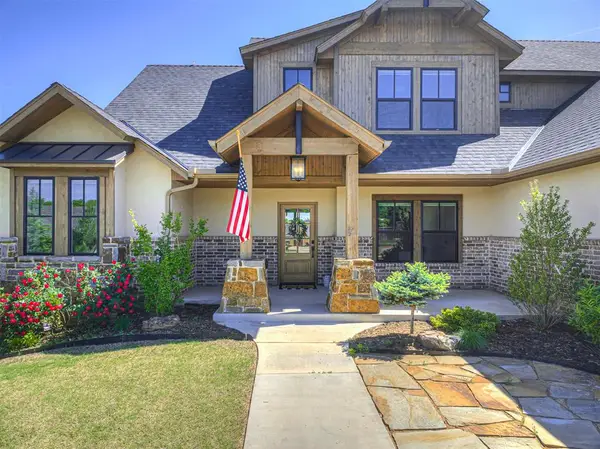 Listed by ERA$685,000Active4 beds 3 baths3,072 sq. ft.
Listed by ERA$685,000Active4 beds 3 baths3,072 sq. ft.7308 Sunset Sail Avenue, Edmond, OK 73034
MLS# 1199737Listed by: ERA COURTYARD REAL ESTATE - New
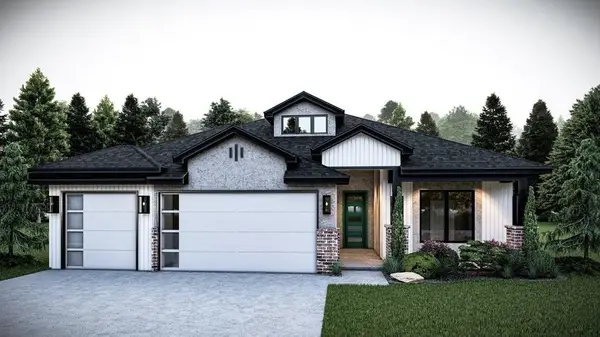 $449,900Active4 beds 3 baths2,187 sq. ft.
$449,900Active4 beds 3 baths2,187 sq. ft.7128 NW 155th Street, Edmond, OK 73013
MLS# 1197873Listed by: CHINOWTH & COHEN - New
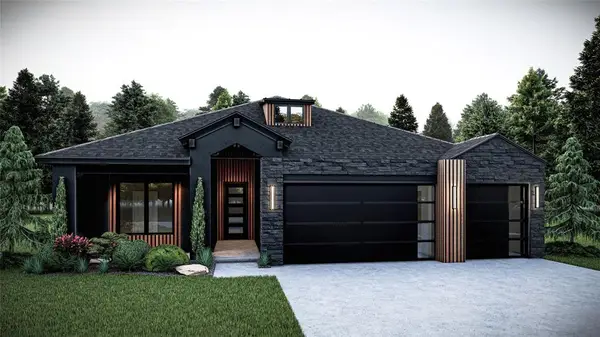 $455,900Active3 beds 3 baths2,187 sq. ft.
$455,900Active3 beds 3 baths2,187 sq. ft.7125 NW 155th Street, Edmond, OK 73013
MLS# 1197880Listed by: CHINOWTH & COHEN - New
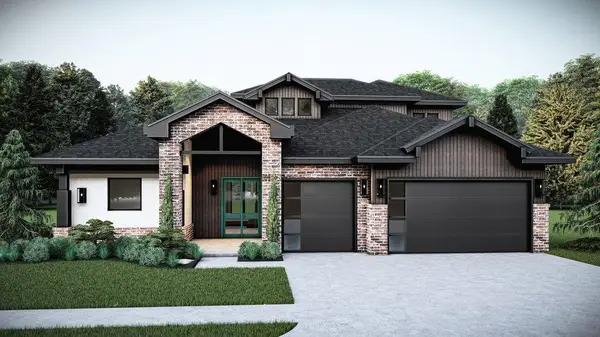 $499,900Active4 beds 4 baths2,416 sq. ft.
$499,900Active4 beds 4 baths2,416 sq. ft.7121 NW 155th Street, Edmond, OK 73013
MLS# 1197884Listed by: CHINOWTH & COHEN - New
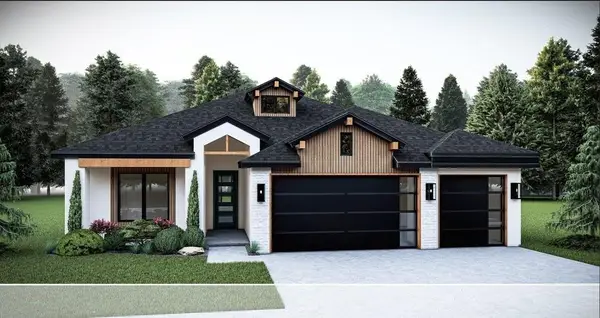 $453,900Active4 beds 3 baths2,187 sq. ft.
$453,900Active4 beds 3 baths2,187 sq. ft.7120 NW 155th Street, Edmond, OK 73013
MLS# 1197894Listed by: CHINOWTH & COHEN
