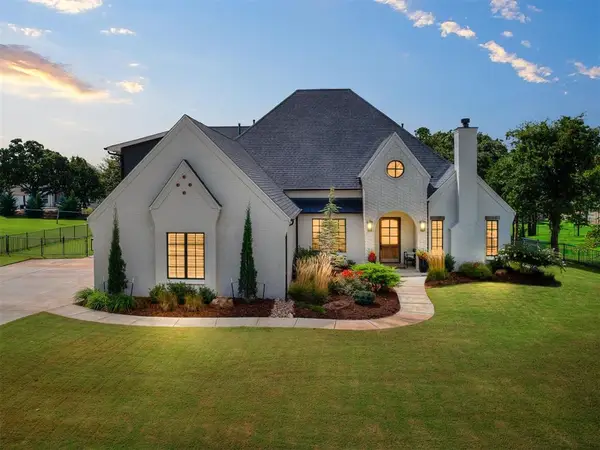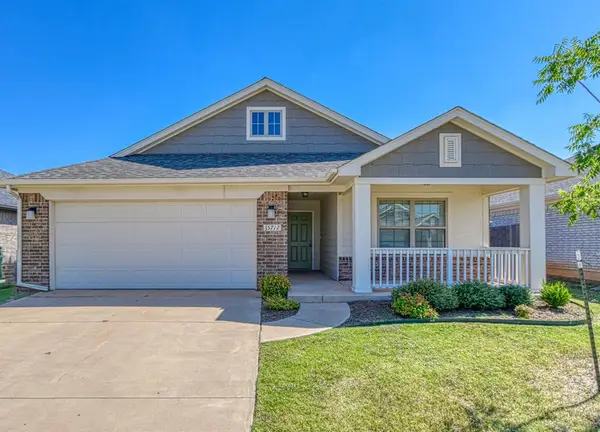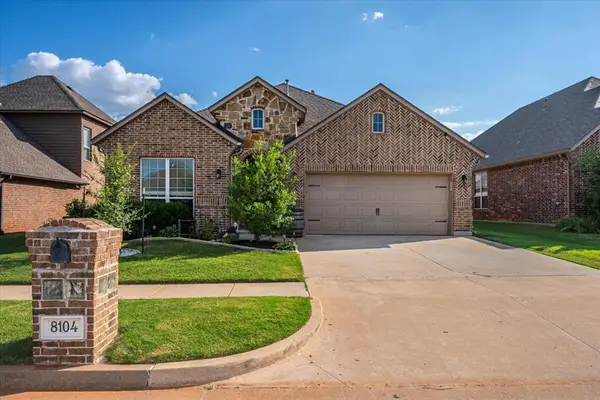708 Sparrow Hawk Street, Edmond, OK 73003
Local realty services provided by:ERA Courtyard Real Estate
Listed by:macy elliott
Office:redhawk real estate, llc.
MLS#:1192211
Source:OK_OKC
708 Sparrow Hawk Street,Edmond, OK 73003
$335,000
- 4 Beds
- 3 Baths
- 2,083 sq. ft.
- Single family
- Pending
Price summary
- Price:$335,000
- Price per sq. ft.:$160.83
About this home
Beautifully updated home on a spacious corner lot in a quiet, established neighborhood. This residence offers a perfect mix of modern comfort and family-friendly design with thoughtful upgrades throughout.
Recent upgrades: New windows and a WiFi-enabled HVAC system within the last three years, plus a garage with a WiFi-controlled AC/heat pump.
Gourmet kitchen: High-end gas appliances and granite countertops in the kitchen and bathrooms.
Outdoor living: Fully fenced backyard with a hand-built pizza oven and WiFi-controlled irrigation system.
Smart layout: Private master suite separate from the children’s wing.
Neighborhood perks: HOA pool and park, a one-mile walking trail, and walking distance to top Edmond schools (John Ross Elementary, Cheyenne Middle, Edmond North High).
Convenience: Only five minutes to shopping and ten minutes to downtown farmers market and entertainment district.
A rare find blending upgrades, space, and location—schedule a showing today.
Contact an agent
Home facts
- Year built:1997
- Listing ID #:1192211
- Added:8 day(s) ago
- Updated:September 27, 2025 at 07:29 AM
Rooms and interior
- Bedrooms:4
- Total bathrooms:3
- Full bathrooms:2
- Half bathrooms:1
- Living area:2,083 sq. ft.
Heating and cooling
- Cooling:Central Electric
- Heating:Central Electric
Structure and exterior
- Roof:Composition
- Year built:1997
- Building area:2,083 sq. ft.
- Lot area:0.23 Acres
Schools
- High school:North HS
- Middle school:Cheyenne MS
- Elementary school:John Ross ES
Finances and disclosures
- Price:$335,000
- Price per sq. ft.:$160.83
New listings near 708 Sparrow Hawk Street
- New
 $305,900Active3 beds 2 baths1,781 sq. ft.
$305,900Active3 beds 2 baths1,781 sq. ft.2501 S Tall Oaks Trail, Edmond, OK 73025
MLS# 1193476Listed by: METRO FIRST REALTY - New
 $254,000Active3 beds 2 baths1,501 sq. ft.
$254,000Active3 beds 2 baths1,501 sq. ft.2828 NW 184th Terrace, Edmond, OK 73012
MLS# 1193470Listed by: REALTY EXPERTS, INC - Open Sat, 12 to 2pmNew
 $289,777Active4 beds 2 baths2,044 sq. ft.
$289,777Active4 beds 2 baths2,044 sq. ft.3605 NE 141st Court, Edmond, OK 73013
MLS# 1193393Listed by: KELLER WILLIAMS CENTRAL OK ED - New
 $750,000Active3 beds 4 baths3,460 sq. ft.
$750,000Active3 beds 4 baths3,460 sq. ft.2030 Ladera Lane, Edmond, OK 73034
MLS# 1193408Listed by: STETSON BENTLEY - New
 $289,900Active4 beds 2 baths1,485 sq. ft.
$289,900Active4 beds 2 baths1,485 sq. ft.15712 Bennett Drive, Edmond, OK 73013
MLS# 1193051Listed by: STERLING REAL ESTATE - New
 Listed by ERA$204,900Active3 beds 2 baths1,203 sq. ft.
Listed by ERA$204,900Active3 beds 2 baths1,203 sq. ft.1813 S Rankin Street, Edmond, OK 73013
MLS# 1193420Listed by: ERA COURTYARD REAL ESTATE - Open Sun, 2 to 4pmNew
 $374,999Active4 beds 2 baths2,132 sq. ft.
$374,999Active4 beds 2 baths2,132 sq. ft.8104 NW 159th Street, Edmond, OK 73013
MLS# 1192667Listed by: METRO MARK REALTORS  $1,399,900Pending5 beds 5 baths3,959 sq. ft.
$1,399,900Pending5 beds 5 baths3,959 sq. ft.9525 Midsomer Lane, Edmond, OK 73034
MLS# 1193194Listed by: MODERN ABODE REALTY- Open Sat, 1 to 3pmNew
 $549,000Active3 beds 2 baths2,815 sq. ft.
$549,000Active3 beds 2 baths2,815 sq. ft.13974 S Broadway Street, Edmond, OK 73034
MLS# 1193360Listed by: GOTTAPHONESLOAN INC - New
 $325,000Active3 beds 2 baths1,841 sq. ft.
$325,000Active3 beds 2 baths1,841 sq. ft.15517 Boulder Drive, Edmond, OK 73013
MLS# 1193379Listed by: KELLER WILLIAMS CENTRAL OK ED
