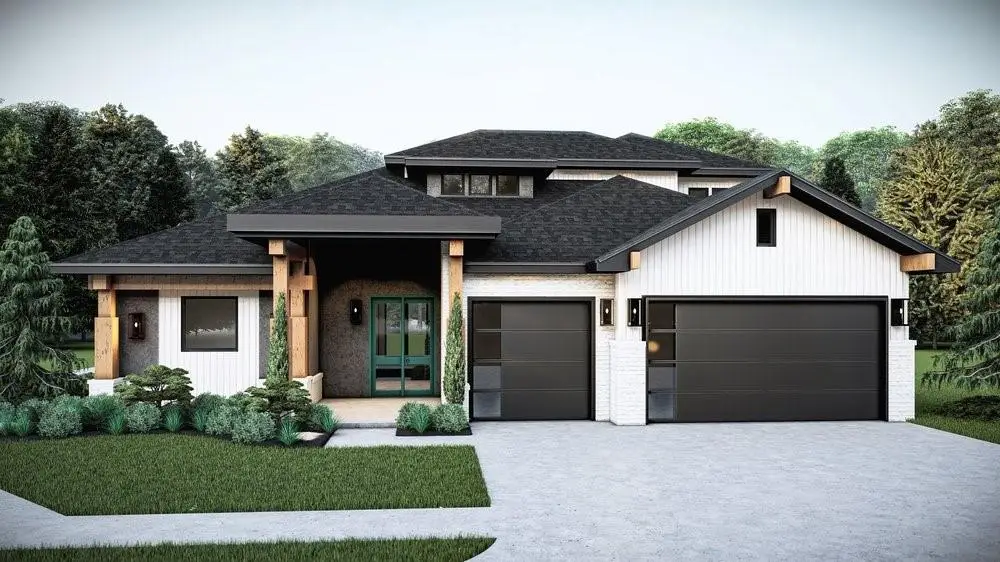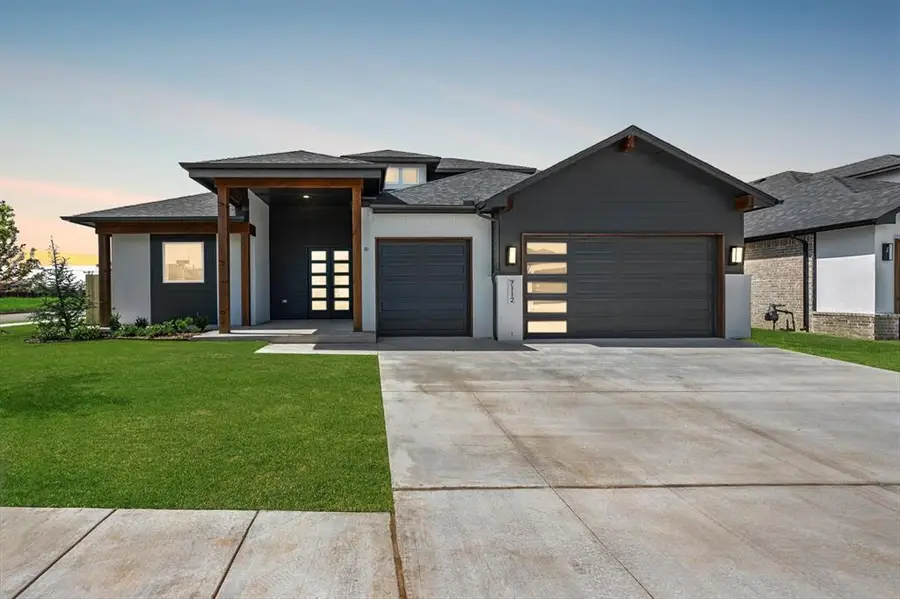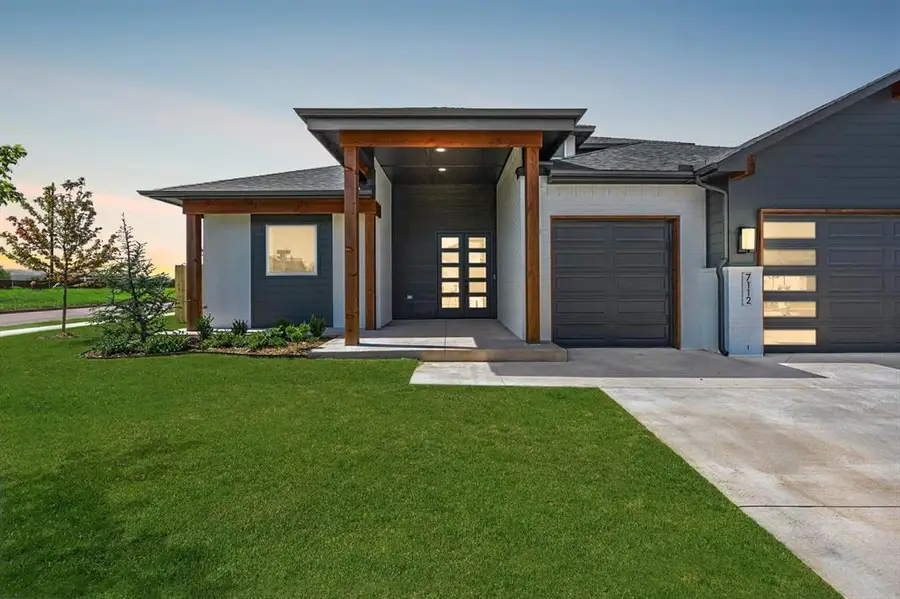7112 NW 155th Street, Edmond, OK 73013
Local realty services provided by:ERA Courtyard Real Estate



Listed by:karen blevins
Office:chinowth & cohen
MLS#:1162272
Source:OK_OKC
7112 NW 155th Street,Edmond, OK 73013
$509,900
- 4 Beds
- 4 Baths
- 2,416 sq. ft.
- Single family
- Active
Upcoming open houses
- Sat, Sep 1301:00 pm - 04:00 pm
Price summary
- Price:$509,900
- Price per sq. ft.:$211.05
About this home
Full Move-In Package when you use our preferred lender -- limited time offer! Call now for details! Timeless elegance meets modern convenience in this stunning new home in Rockwell Park. Thoughtfully designed, this residence features a spacious, well-appointed floor plan with four bedrooms, three full baths, and a half bath, ensuring both comfort and functionality. Enter into the breathtaking living room, where soaring ceilings and oversized picture windows flood the space with natural light. A sleek fireplace serves as a striking focal point, creating a perfect balance of grandeur and warmth. The chef-inspired kitchen seamlessly connects to the Great Room, featuring a large center island with counter seating, designer tile backsplash, a spacious pantry, and built-in oven—ideal for entertaining and everyday living. The adjacent dining room offers an inviting space for shared meals and special occasions. Retreat to the luxurious primary suite, complete with a spa-like bath featuring dual vanities, a freestanding tub, a walk-in shower, and an expansive closet with built-in storage. The additional bedrooms offer refined comfort, with the fourth bedroom boasting a private ensuite bath, perfect for guests or multigenerational living. Every detail has been carefully curated, from stylish tile flooring in the main areas to premium designer finishes throughout. Additional upgrades include zoned sprinkler system, wired for security system, tankless water heater and more. Situated in the highly acclaimed Deer Creek School District, just 1.5 miles north of the Kilpatrick Turnpike, this home offers an unbeatable location. As a Rockwell Park resident, you’ll enjoy a resort-style pool, playground, and basketball court—perfect for an active and vibrant lifestyle. The Bianca Plan delivers timeless sophistication with a neutral color palette, designer lighting, and exquisite tile work, allowing you to personalize the space effortlessly. Welcome home!
Contact an agent
Home facts
- Year built:2025
- Listing Id #:1162272
- Added:133 day(s) ago
- Updated:August 09, 2025 at 10:05 PM
Rooms and interior
- Bedrooms:4
- Total bathrooms:4
- Full bathrooms:3
- Half bathrooms:1
- Living area:2,416 sq. ft.
Heating and cooling
- Cooling:Central Electric
- Heating:Central Gas
Structure and exterior
- Roof:Composition
- Year built:2025
- Building area:2,416 sq. ft.
- Lot area:0.18 Acres
Schools
- High school:Deer Creek HS
- Middle school:Deer Creek MS
- Elementary school:Spring Creek ES
Utilities
- Water:Public
Finances and disclosures
- Price:$509,900
- Price per sq. ft.:$211.05
New listings near 7112 NW 155th Street
- New
 $182,500Active3 beds 2 baths1,076 sq. ft.
$182,500Active3 beds 2 baths1,076 sq. ft.13925 N Everest Avenue, Edmond, OK 73013
MLS# 1185690Listed by: STETSON BENTLEY  $335,000Pending3 beds 3 baths1,517 sq. ft.
$335,000Pending3 beds 3 baths1,517 sq. ft.13848 Twin Ridge Road, Edmond, OK 73034
MLS# 1177157Listed by: REDFIN- New
 $315,000Active4 beds 2 baths1,849 sq. ft.
$315,000Active4 beds 2 baths1,849 sq. ft.19204 Canyon Creek Place, Edmond, OK 73012
MLS# 1185176Listed by: KELLER WILLIAMS REALTY ELITE - New
 $480,000Active4 beds 3 baths2,853 sq. ft.
$480,000Active4 beds 3 baths2,853 sq. ft.2012 E Mistletoe Lane, Edmond, OK 73034
MLS# 1185715Listed by: KELLER WILLIAMS CENTRAL OK ED - New
 $420,900Active3 beds 3 baths2,095 sq. ft.
$420,900Active3 beds 3 baths2,095 sq. ft.209 Sage Brush Way, Edmond, OK 73025
MLS# 1185878Listed by: AUTHENTIC REAL ESTATE GROUP - New
 $649,999Active4 beds 3 baths3,160 sq. ft.
$649,999Active4 beds 3 baths3,160 sq. ft.2525 Wellington Way, Edmond, OK 73012
MLS# 1184146Listed by: METRO FIRST REALTY - New
 $203,000Active3 beds 2 baths1,391 sq. ft.
$203,000Active3 beds 2 baths1,391 sq. ft.1908 Emerald Brook Court, Edmond, OK 73003
MLS# 1185263Listed by: RE/MAX PROS - New
 $235,000Active3 beds 2 baths1,256 sq. ft.
$235,000Active3 beds 2 baths1,256 sq. ft.2217 NW 196th Terrace, Edmond, OK 73012
MLS# 1185840Listed by: UPTOWN REAL ESTATE, LLC - New
 $245,900Active3 beds 2 baths1,696 sq. ft.
$245,900Active3 beds 2 baths1,696 sq. ft.2721 NW 161st Street, Edmond, OK 73013
MLS# 1184849Listed by: HEATHER & COMPANY REALTY GROUP - New
 $446,840Active4 beds 3 baths2,000 sq. ft.
$446,840Active4 beds 3 baths2,000 sq. ft.924 Peony Place, Edmond, OK 73034
MLS# 1185831Listed by: PREMIUM PROP, LLC

