7200 Thunder Canyon Avenue, Edmond, OK 73034
Local realty services provided by:ERA Courtyard Real Estate
Listed by: aquilino chaves-ibanez
Office: ariston realty llc.
MLS#:1193018
Source:OK_OKC
7200 Thunder Canyon Avenue,Edmond, OK 73034
$630,000
- 4 Beds
- 4 Baths
- 3,215 sq. ft.
- Single family
- Pending
Price summary
- Price:$630,000
- Price per sq. ft.:$195.96
About this home
Step into timeless elegance with this luxurious 4-bedroom, 3.1-bathroom home featuring an office and theater room, located in the exclusive gated community of Thunder Canyon in Edmond, Oklahoma. Set on nearly half an acre at the corner of a quiet street, the home’s striking stone accents and custom shutters create unforgettable curb appeal. Inside, you’re greeted by soaring ceilings and a grand hallway that leads to a stunning staircase, offering a glimpse of the style and space this home provides. Upstairs, you’ll find a private fourth bedroom and a full theater room—perfect for movie nights or guest accommodations. Designed for both entertaining and everyday comfort, the open-concept living area features vaulted ceilings, a dramatic stone fireplace, and large windows that bathe the space in natural light, with a new AC unit as of Sept 2024. The gourmet kitchen is a showstopper with a massive granite island, shimmering glass tile backsplash, double ovens, and a huge walk-in pantry—ideal for the home chef. Two spacious bedrooms downstairs share a Jack and Jill bathroom, while a convenient half bath off the hallway serves guests with ease. The master suite is truly exceptional, highlighted by tray ceilings and a spa-inspired en-suite bathroom featuring granite countertops, dual vanities, a sauna-style walk-in shower, whirlpool tub, and an oversized custom closet with built-in cabinets and shoe racks. Additional conveniences include a laundry room with utility sink located just off the garage. Hang out on the your large covered patio, that boasts new ceiling fans for a cool breeze. Thoughtfully designed and meticulously maintained, this home offers luxury living close to I-35, shopping, and top-rated schools—all in one of Edmond’s most desirable communities. If you are looking for a change, look no more! This wonderful home is ready for a new owner! Buyer to verify schools.
Contact an agent
Home facts
- Year built:2015
- Listing ID #:1193018
- Added:53 day(s) ago
- Updated:November 17, 2025 at 08:30 AM
Rooms and interior
- Bedrooms:4
- Total bathrooms:4
- Full bathrooms:3
- Half bathrooms:1
- Living area:3,215 sq. ft.
Heating and cooling
- Cooling:Central Electric
- Heating:Central Gas
Structure and exterior
- Roof:Composition
- Year built:2015
- Building area:3,215 sq. ft.
- Lot area:0.4 Acres
Schools
- High school:Memorial HS
- Middle school:Central MS
- Elementary school:Red Bud ES
Utilities
- Water:Public
Finances and disclosures
- Price:$630,000
- Price per sq. ft.:$195.96
New listings near 7200 Thunder Canyon Avenue
- New
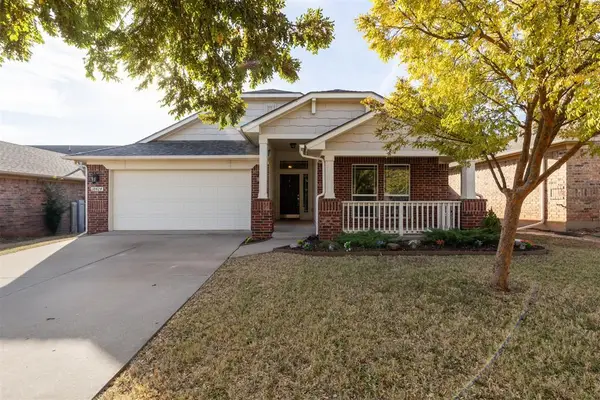 $249,000Active3 beds 2 baths1,390 sq. ft.
$249,000Active3 beds 2 baths1,390 sq. ft.18424 Abierto Drive, Edmond, OK 73012
MLS# 1201544Listed by: BLOCK ONE REAL ESTATE - New
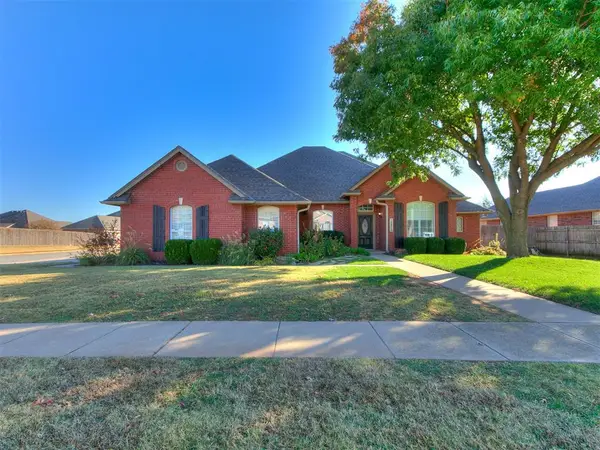 $469,900Active4 beds 3 baths2,396 sq. ft.
$469,900Active4 beds 3 baths2,396 sq. ft.13812 Kirkland Ridge, Edmond, OK 73013
MLS# 1201204Listed by: CHESROW BROWN REALTY INC - New
 $175,000Active3 beds 2 baths1,104 sq. ft.
$175,000Active3 beds 2 baths1,104 sq. ft.106 W Clegern Street, Edmond, OK 73003
MLS# 1201691Listed by: EQUITY OKLAHOMA REAL ESTATE - New
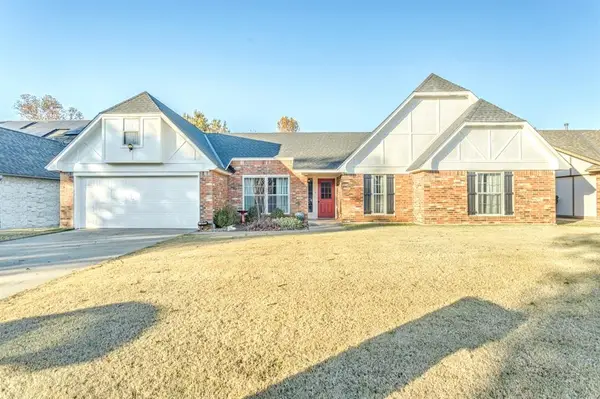 $280,000Active3 beds 2 baths1,951 sq. ft.
$280,000Active3 beds 2 baths1,951 sq. ft.14016 Apache Drive, Edmond, OK 73013
MLS# 1201124Listed by: CENTRAL PLAINS REAL ESTATE - New
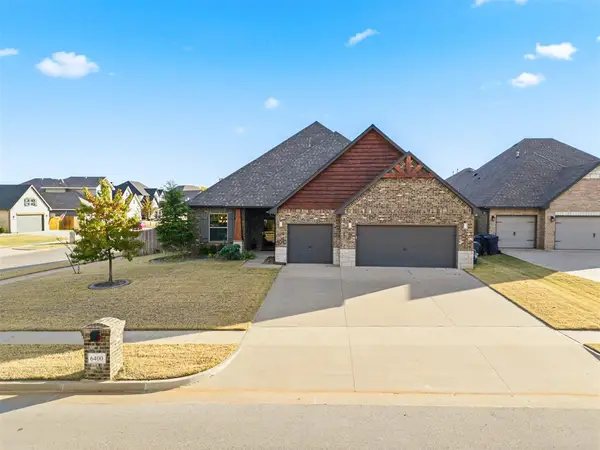 $432,000Active4 beds 3 baths2,516 sq. ft.
$432,000Active4 beds 3 baths2,516 sq. ft.6400 NW 164th Circle, Edmond, OK 73013
MLS# 1201732Listed by: COPPER CREEK REAL ESTATE - New
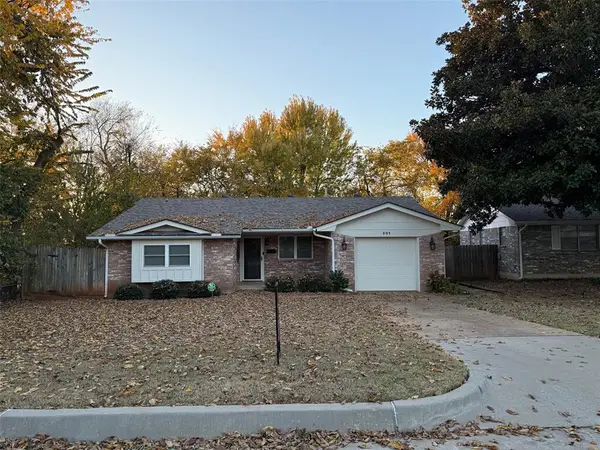 $200,000Active3 beds 1 baths1,058 sq. ft.
$200,000Active3 beds 1 baths1,058 sq. ft.501 Meadow Lake Drive, Edmond, OK 73003
MLS# 1201646Listed by: KELLER WILLIAMS CENTRAL OK ED - New
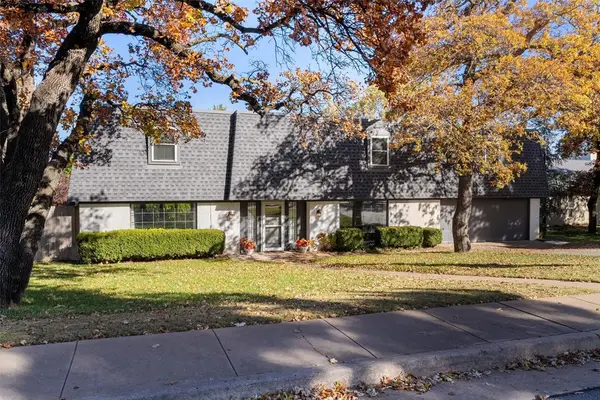 $425,000Active5 beds 3 baths3,680 sq. ft.
$425,000Active5 beds 3 baths3,680 sq. ft.809 Timber Ridge Road, Edmond, OK 73034
MLS# 1201722Listed by: BAILEE & CO. REAL ESTATE - New
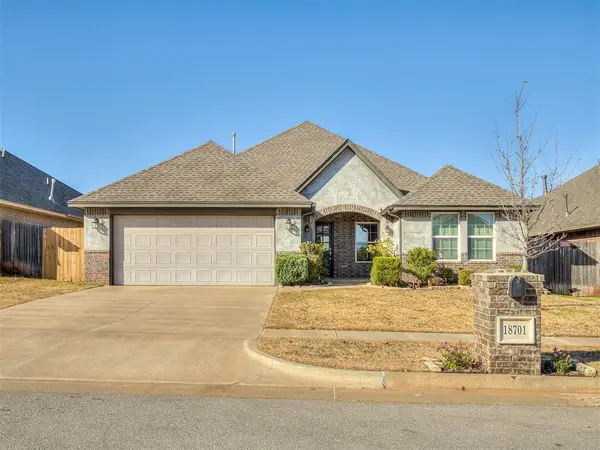 $319,900Active3 beds 2 baths1,725 sq. ft.
$319,900Active3 beds 2 baths1,725 sq. ft.18701 Maidstone Lane, Edmond, OK 73012
MLS# 1201584Listed by: BOLD REAL ESTATE, LLC - New
 $270,000Active2.06 Acres
$270,000Active2.06 Acres3400 Brook Valley Drive, Jones, OK 73049
MLS# 1190958Listed by: CHINOWTH & COHEN - New
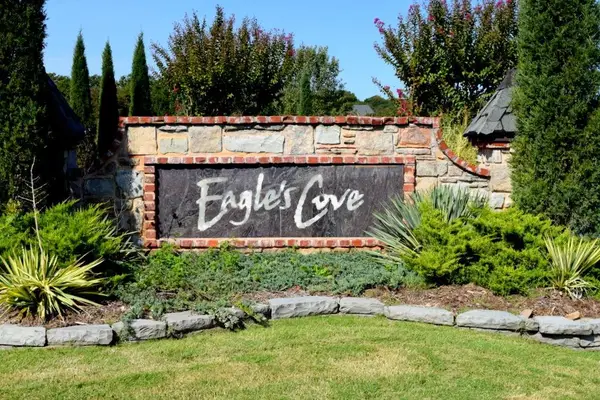 $270,000Active2.06 Acres
$270,000Active2.06 Acres3501 Brook Valley Drive, Jones, OK 73049
MLS# 1190962Listed by: CHINOWTH & COHEN
