7213 NW 154th Street, Edmond, OK 73013
Local realty services provided by:ERA Courtyard Real Estate
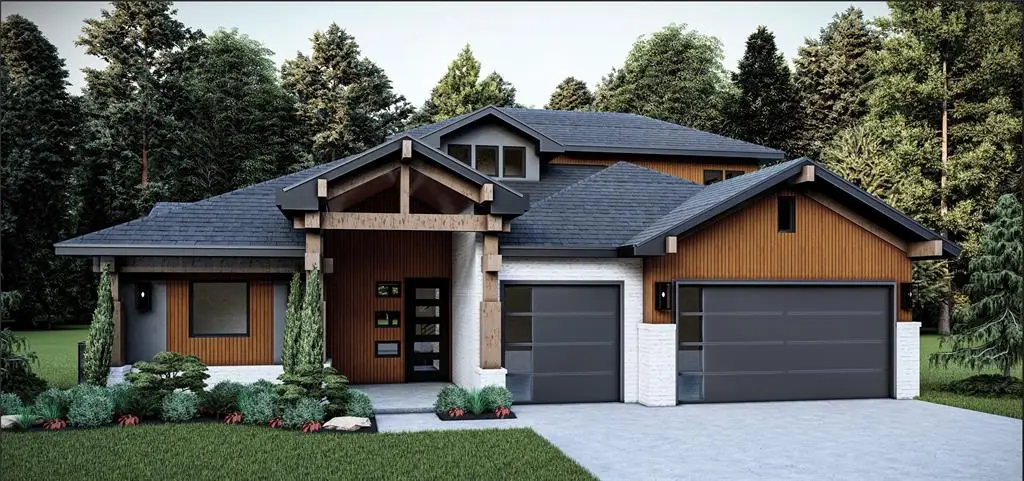
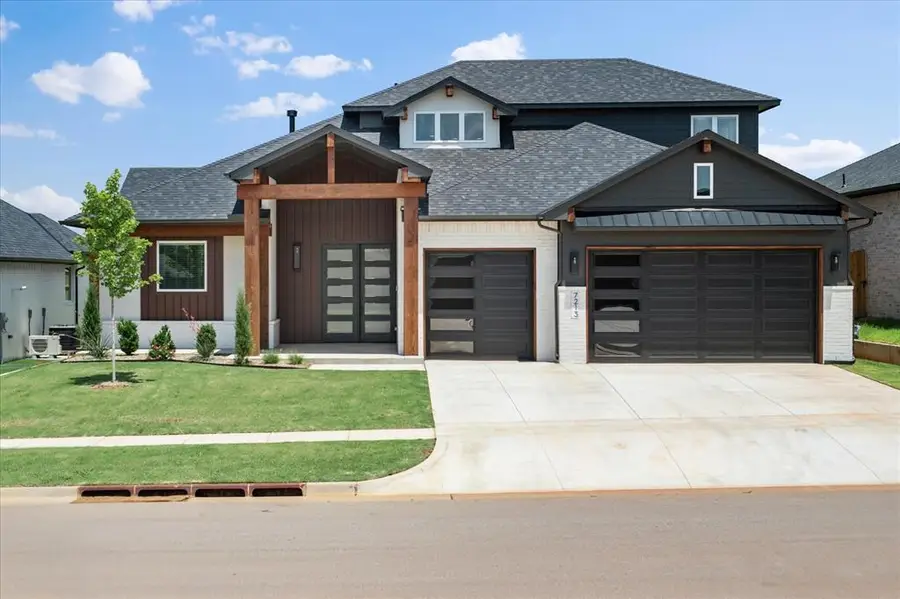
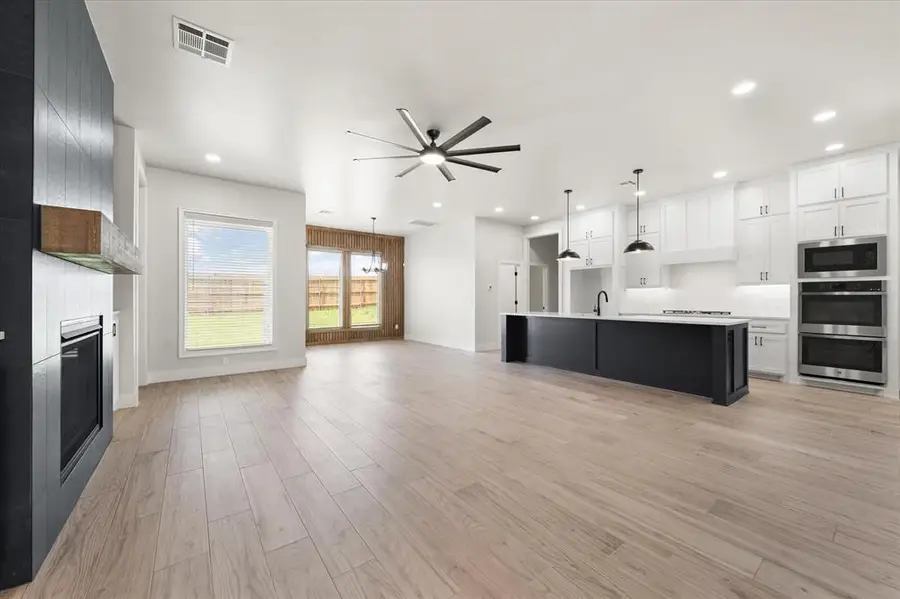
Listed by:karen blevins
Office:chinowth & cohen
MLS#:1161657
Source:OK_OKC
Upcoming open houses
- Sat, Aug 1601:00 pm - 04:00 pm
- Sun, Aug 1701:00 pm - 04:00 pm
- Mon, Aug 1801:00 pm - 04:00 pm
- Tue, Aug 1901:00 pm - 04:00 pm
- Wed, Aug 2001:00 pm - 04:00 pm
- Thu, Aug 2101:00 pm - 04:00 pm
Price summary
- Price:$489,900
- Price per sq. ft.:$203.62
About this home
Full Move-In Package when you use our preferred lender -- limited time offer! Call now for details! We are excited to offer timeless elegance and modern convenience in this new home in Rockwell Park. This home features a well laid out floor plan with four bedrooms, three full baths, plus a half bathroom. A double door entry leads to a grand living room featuring a tiled fireplace and stunning cabinetry with floating shelves serves as the focal point. The well designed kitchen is open to the great room and includes a large quartz center island with counter seating. This kitchen includes a large pantry, double ovens, and connects to the dining room. The primary suite is over-sized and connects to an amazing bathroom - dual sink vanity, tile surround the free standing tub & walk-in shower, linen/storage cabinet, and fabulous closet space with built-in cabinet! 4th bedroom and a bathroom located upstairs. Upstairs storage area. Stylish selections and upgrades include tile flooring in the main rooms, zoned sprinkler system, tankless water heater, wired for security system, and more. Located in the Deer Creek School District, just 1.5 miles north of Kilpatrick Turnpike. Neighborhood pool, playground, walking trails and pond-- all in the up-and-coming Rockwell Park. Bailey Plan. This open concept will allow you to entertain guests or enjoy family evenings at your new home! Don't miss the virtual staged photos with same plan and different finishes. Welcome Home
Contact an agent
Home facts
- Year built:2024
- Listing Id #:1161657
- Added:329 day(s) ago
- Updated:August 15, 2025 at 10:11 PM
Rooms and interior
- Bedrooms:4
- Total bathrooms:4
- Full bathrooms:3
- Half bathrooms:1
- Living area:2,406 sq. ft.
Heating and cooling
- Cooling:Central Electric
- Heating:Central Gas
Structure and exterior
- Roof:Composition
- Year built:2024
- Building area:2,406 sq. ft.
- Lot area:0.16 Acres
Schools
- High school:Deer Creek HS
- Middle school:Deer Creek MS
- Elementary school:Spring Creek ES
Utilities
- Water:Public
Finances and disclosures
- Price:$489,900
- Price per sq. ft.:$203.62
New listings near 7213 NW 154th Street
- New
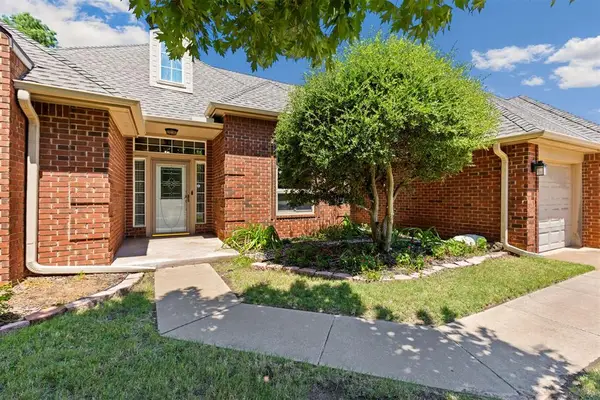 $429,900Active4 beds 4 baths2,703 sq. ft.
$429,900Active4 beds 4 baths2,703 sq. ft.1401 NW 168th Street, Edmond, OK 73012
MLS# 1167065Listed by: RE/MAX PREFERRED - New
 $850,000Active4 beds 4 baths3,964 sq. ft.
$850,000Active4 beds 4 baths3,964 sq. ft.17108 Rainwater Trail, Edmond, OK 73012
MLS# 1185989Listed by: MODERN ABODE REALTY - Open Sun, 2 to 4pmNew
 $395,000Active4 beds 3 baths2,767 sq. ft.
$395,000Active4 beds 3 baths2,767 sq. ft.1417 NW 148th Street, Edmond, OK 73013
MLS# 1186062Listed by: MCGRAW REALTORS (BO) - New
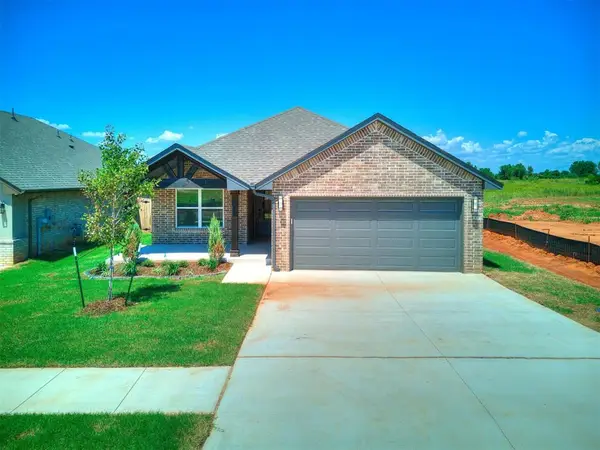 $328,900Active4 beds 2 baths1,724 sq. ft.
$328,900Active4 beds 2 baths1,724 sq. ft.4265 Overlook Pass, Edmond, OK 73025
MLS# 1186068Listed by: AUTHENTIC REAL ESTATE GROUP - New
 $319,900Active3 beds 2 baths1,806 sq. ft.
$319,900Active3 beds 2 baths1,806 sq. ft.4217 NW 151st Street, Edmond, OK 73013
MLS# 1186087Listed by: EPIC REAL ESTATE - New
 $474,900Active3 beds 3 baths2,273 sq. ft.
$474,900Active3 beds 3 baths2,273 sq. ft.15513 Bergman Circle, Edmond, OK 73013
MLS# 1186093Listed by: EXECUTIVE HOMES REALTY LLC - New
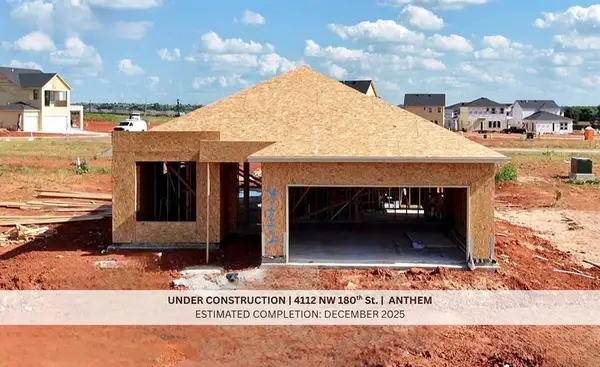 $359,900Active3 beds 2 baths1,700 sq. ft.
$359,900Active3 beds 2 baths1,700 sq. ft.4112 NW 180th Street, Edmond, OK 73012
MLS# 1185915Listed by: CHINOWTH & COHEN - Open Sun, 2 to 4pmNew
 $435,000Active3 beds 2 baths2,091 sq. ft.
$435,000Active3 beds 2 baths2,091 sq. ft.4740 October Drive, Edmond, OK 73034
MLS# 1186071Listed by: SAGE SOTHEBY'S REALTY - New
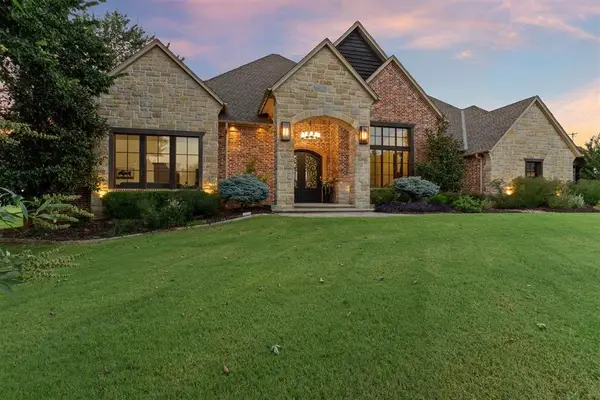 $1,199,000Active5 beds 5 baths5,222 sq. ft.
$1,199,000Active5 beds 5 baths5,222 sq. ft.2101 Manchester Avenue, Edmond, OK 73034
MLS# 1185947Listed by: KELLER WILLIAMS CENTRAL OK ED - New
 $389,900Active4 beds 3 baths2,823 sq. ft.
$389,900Active4 beds 3 baths2,823 sq. ft.805 Colony Drive, Edmond, OK 73003
MLS# 1185991Listed by: MCGRAW REALTORS (BO)
