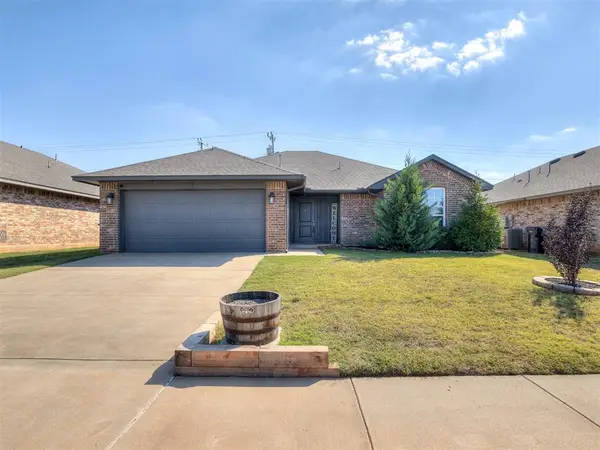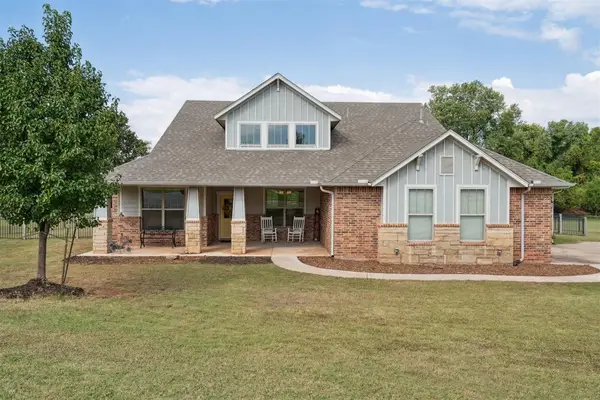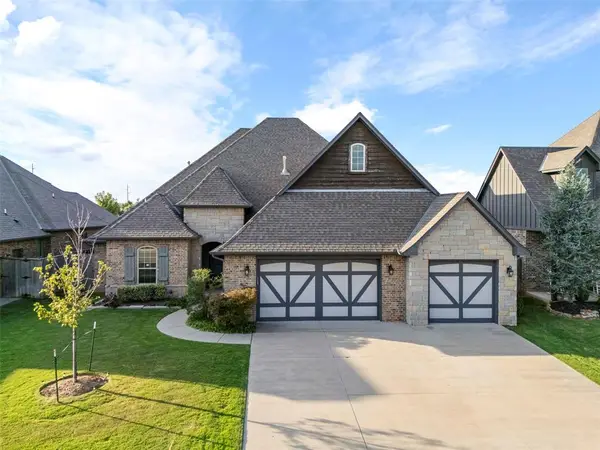4740 October Drive, Edmond, OK 73034
Local realty services provided by:ERA Courtyard Real Estate
Listed by:amber graham
Office:sage sotheby's realty
MLS#:1186071
Source:OK_OKC
4740 October Drive,Edmond, OK 73034
$425,000
- 3 Beds
- 2 Baths
- 2,091 sq. ft.
- Single family
- Active
Price summary
- Price:$425,000
- Price per sq. ft.:$203.25
About this home
Welcome to this beautifully maintained Craftsman-style home located in the highly sought-after Arbor Creek community in East Edmond. Nestled on a quiet street, this home exudes warmth and character with stunning woodwork throughout and thoughtful architectural details.
Inside, you'll find an open and inviting floor plan featuring a spacious living area, two dining spaces perfect for entertaining, and a dedicated home office ideal for remote work or study. The large kitchen offers ample storage and prep space, making it a dream for home cooks and hosts alike.
With three generously sized bedrooms, a three-car garage, and an in-ground storm shelter, this home combines comfort with peace of mind. The HVAC system is only one year old, offering modern efficiency and reliability.
Enjoy the convenience of being just minutes from top-rated schools, shopping, dining, parks, and scenic trails. With easy access to major roads, commuting is a breeze.
Don’t miss the opportunity to own this exceptional home in one of Edmond’s most desirable neighborhoods!
Contact an agent
Home facts
- Year built:2013
- Listing ID #:1186071
- Added:50 day(s) ago
- Updated:October 05, 2025 at 12:32 PM
Rooms and interior
- Bedrooms:3
- Total bathrooms:2
- Full bathrooms:2
- Living area:2,091 sq. ft.
Heating and cooling
- Cooling:Central Electric
- Heating:Central Gas
Structure and exterior
- Roof:Composition
- Year built:2013
- Building area:2,091 sq. ft.
- Lot area:0.19 Acres
Schools
- High school:Memorial HS
- Middle school:Central MS
- Elementary school:Red Bud ES
Finances and disclosures
- Price:$425,000
- Price per sq. ft.:$203.25
New listings near 4740 October Drive
- New
 $320,000Active4 beds 3 baths2,280 sq. ft.
$320,000Active4 beds 3 baths2,280 sq. ft.1013 East Drive, Edmond, OK 73034
MLS# 1194427Listed by: METRO FIRST REALTY - New
 $270,000Active4 beds 2 baths1,807 sq. ft.
$270,000Active4 beds 2 baths1,807 sq. ft.2105 Cedar Meadow Lane, Edmond, OK 73003
MLS# 1191664Listed by: STETSON BENTLEY - New
 $289,000Active3 beds 2 baths1,568 sq. ft.
$289,000Active3 beds 2 baths1,568 sq. ft.6712 NW 157th Street, Edmond, OK 73013
MLS# 1194319Listed by: CHINOWTH & COHEN - New
 $449,900Active4 beds 3 baths2,356 sq. ft.
$449,900Active4 beds 3 baths2,356 sq. ft.13791 Scenic View Lane, Edmond, OK 73025
MLS# 1194573Listed by: KELLER WILLIAMS CENTRAL OK ED - Open Sun, 2 to 4pmNew
 $364,900Active3 beds 3 baths2,108 sq. ft.
$364,900Active3 beds 3 baths2,108 sq. ft.13509 Silver Eagle Trail, Edmond, OK 73013
MLS# 1194173Listed by: STETSON BENTLEY - New
 $549,500Active4 beds 4 baths3,308 sq. ft.
$549,500Active4 beds 4 baths3,308 sq. ft.1806 Sandpiper Drive, Edmond, OK 73034
MLS# 1193555Listed by: HEATHER & COMPANY REALTY GROUP - New
 $505,500Active3 beds 3 baths2,750 sq. ft.
$505,500Active3 beds 3 baths2,750 sq. ft.2178 Rivanna Way, Edmond, OK 73034
MLS# 1194547Listed by: CHAMBERLAIN REALTY LLC - New
 $283,000Active4 beds 2 baths1,965 sq. ft.
$283,000Active4 beds 2 baths1,965 sq. ft.17412 Mercury Lane, Edmond, OK 73012
MLS# 1194551Listed by: THUNDER TEAM REALTY - New
 $850,000Active4 beds 5 baths3,659 sq. ft.
$850,000Active4 beds 5 baths3,659 sq. ft.15713 James Thomas Court, Edmond, OK 73013
MLS# 1193835Listed by: KELLER WILLIAMS REALTY ELITE - Open Sun, 2 to 5pmNew
 $610,000Active4 beds 4 baths3,488 sq. ft.
$610,000Active4 beds 4 baths3,488 sq. ft.2324 Merlot Court, Edmond, OK 73012
MLS# 1193545Listed by: LIME REALTY
