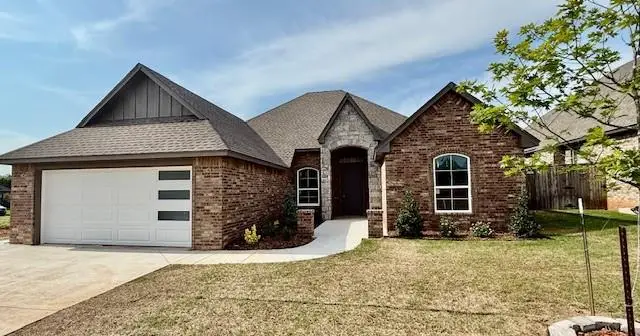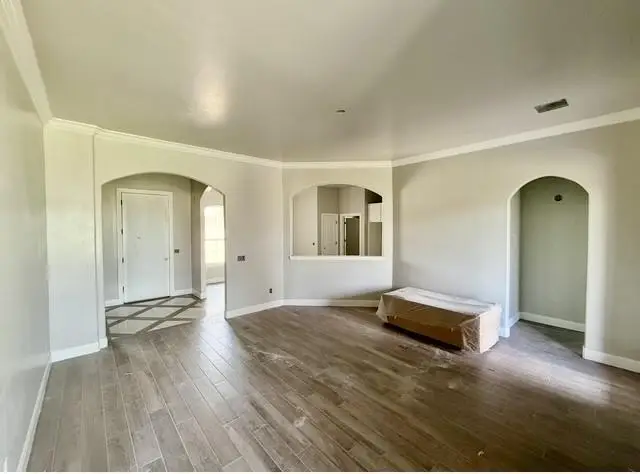7225 NW 152nd Street, Edmond, OK 73013
Local realty services provided by:ERA Courtyard Real Estate



Listed by:shelley lanquist
Office:keller williams central ok ed
MLS#:1168493
Source:OK_OKC
7225 NW 152nd Street,Edmond, OK 73013
$369,999
- 4 Beds
- 3 Baths
- 2,001 sq. ft.
- Single family
- Active
Price summary
- Price:$369,999
- Price per sq. ft.:$184.91
About this home
LOOK! UPDATED PHOTOS showing completed paint, cabinetry & tile! **Builder is offering $10K toward closing costs or interest rate buy down...wow!** You deserve to come walk this home & see it for yourself because pics don't do it justice! Built by a 2nd-Gen custom builder, this home shines with great curb appeal & 4 beds/2.5 baths PLUS a bonus room! Blinds, fence, front & back gutters, & garage door opener to be included! The 4th bedroom is located right off the living room & could easily be used as a study or playroom! The entry way, with its beamed dome ceiling and statement tile, opens to graceful arched doorways. Built-in shelves & storage nooks make use of every space! The living room features a fireplace with gas logs, patio access, & fantastic a pass-through window to the kitchen allows for easy conversation. The kitchen has plenty of cabinet space & countertops, plus a pantry with a built-in microwave! An eat-in dining area includes a window overlooking the garden & plenty of wall space for your dining furniture. Just off the kitchen is a utility room w/ a mud bench & a powder bath for convenience. The primary bedroom suite is spacious & peaceful, w/vaulted ceilings and back patio access, PLUS a sitting room/bonus room that could easily be a nursery, a home office, or a 2nd master closet! The primary bathroom impresses with a walk-in marble-walled shower, a thoughtfully designed master closet, & a deep jetted tub. If you are looking for a spa-like bathroom, this one will not disappoint! The secondary bedrooms & bathroom are located in a separate wing. The 2-car garage is kicked out on the sides for extra space too! Deer Valley Estates is located across from Spring Creek Elementary in the Deer Creek School district, with a fun neighborhood park & sidewalks for evening strolls. Just a short drive from Memorial Road & its many options for entertainment, restaurants & shopping, you really couldn't choose a better location! Hurry & see this home today!
Contact an agent
Home facts
- Year built:2025
- Listing Id #:1168493
- Added:137 day(s) ago
- Updated:August 08, 2025 at 12:34 PM
Rooms and interior
- Bedrooms:4
- Total bathrooms:3
- Full bathrooms:2
- Half bathrooms:1
- Living area:2,001 sq. ft.
Heating and cooling
- Cooling:Central Electric
- Heating:Central Gas
Structure and exterior
- Roof:Heavy Comp
- Year built:2025
- Building area:2,001 sq. ft.
- Lot area:0.14 Acres
Schools
- High school:Deer Creek HS
- Middle school:Deer Creek MS
- Elementary school:Spring Creek ES
Utilities
- Water:Public
Finances and disclosures
- Price:$369,999
- Price per sq. ft.:$184.91
New listings near 7225 NW 152nd Street
 $335,000Pending3 beds 3 baths1,517 sq. ft.
$335,000Pending3 beds 3 baths1,517 sq. ft.13848 Twin Ridge Road, Edmond, OK 73034
MLS# 1177157Listed by: REDFIN- New
 $315,000Active4 beds 2 baths1,849 sq. ft.
$315,000Active4 beds 2 baths1,849 sq. ft.19204 Canyon Creek Place, Edmond, OK 73012
MLS# 1185176Listed by: KELLER WILLIAMS REALTY ELITE - New
 $480,000Active4 beds 3 baths2,853 sq. ft.
$480,000Active4 beds 3 baths2,853 sq. ft.2012 E Mistletoe Lane, Edmond, OK 73034
MLS# 1185715Listed by: KELLER WILLIAMS CENTRAL OK ED - New
 $420,900Active3 beds 3 baths2,095 sq. ft.
$420,900Active3 beds 3 baths2,095 sq. ft.209 Sage Brush Way, Edmond, OK 73025
MLS# 1185878Listed by: AUTHENTIC REAL ESTATE GROUP - New
 $649,999Active4 beds 3 baths3,160 sq. ft.
$649,999Active4 beds 3 baths3,160 sq. ft.2525 Wellington Way, Edmond, OK 73012
MLS# 1184146Listed by: METRO FIRST REALTY - New
 $203,000Active3 beds 2 baths1,391 sq. ft.
$203,000Active3 beds 2 baths1,391 sq. ft.1908 Emerald Brook Court, Edmond, OK 73003
MLS# 1185263Listed by: RE/MAX PROS - New
 $235,000Active3 beds 2 baths1,256 sq. ft.
$235,000Active3 beds 2 baths1,256 sq. ft.2217 NW 196th Terrace, Edmond, OK 73012
MLS# 1185840Listed by: UPTOWN REAL ESTATE, LLC - New
 $245,900Active3 beds 2 baths1,696 sq. ft.
$245,900Active3 beds 2 baths1,696 sq. ft.2721 NW 161st Street, Edmond, OK 73013
MLS# 1184849Listed by: HEATHER & COMPANY REALTY GROUP - New
 $446,840Active4 beds 3 baths2,000 sq. ft.
$446,840Active4 beds 3 baths2,000 sq. ft.924 Peony Place, Edmond, OK 73034
MLS# 1185831Listed by: PREMIUM PROP, LLC - New
 $430,000Active4 beds 3 baths3,651 sq. ft.
$430,000Active4 beds 3 baths3,651 sq. ft.2301 Brookside Avenue, Edmond, OK 73034
MLS# 1183923Listed by: ROGNAS TEAM REALTY & PROP MGMT

