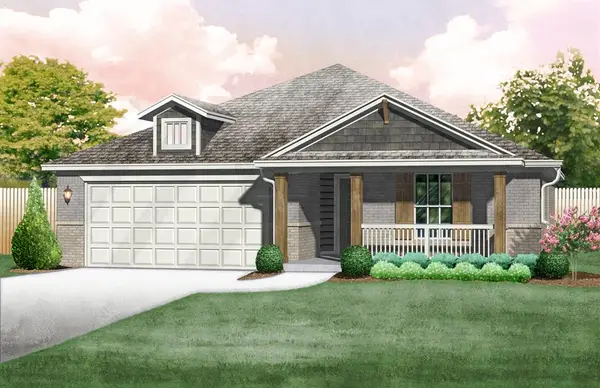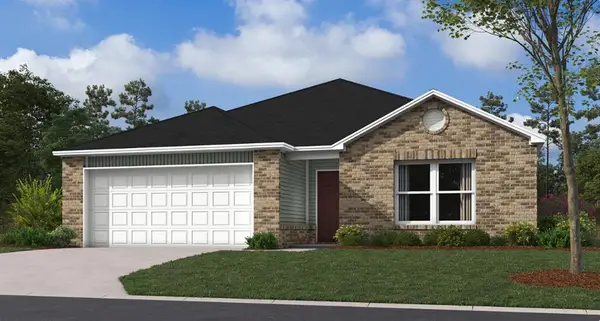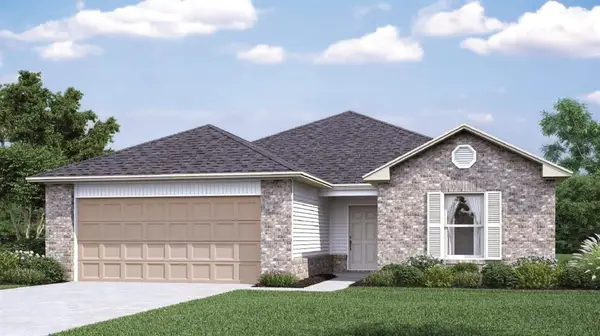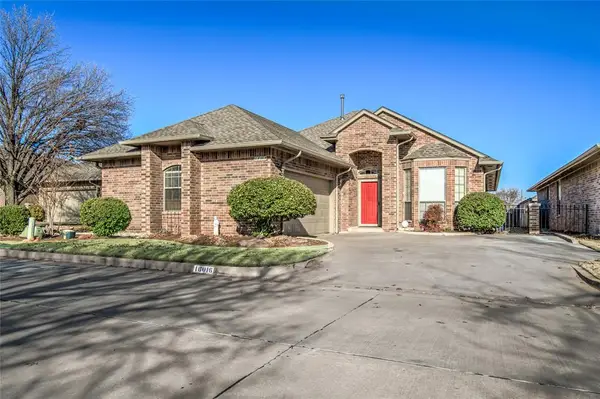7325 Skipping Stone Drive, Edmond, OK 73034
Local realty services provided by:ERA Courtyard Real Estate
Listed by: emily cunningham, alexander cunningham
Office: cherrywood
MLS#:1193329
Source:OK_OKC
7325 Skipping Stone Drive,Edmond, OK 73034
$750,000
- 3 Beds
- 3 Baths
- 2,863 sq. ft.
- Single family
- Active
Price summary
- Price:$750,000
- Price per sq. ft.:$261.96
About this home
This contemporary English inspired split-level custom home blends timeless design with modern functionality. An office with dramatic windows and tall ceilings greets you when you walk in the timeless, wood front door. The spacious great room features a soaring cathedral ceiling with a stained oak beam and a floor-to-ceiling brick fireplace at its center. The open layout flows seamlessly into the kitchen and dining area—ideal for entertaining. The kitchen is a true showpiece with soapstone countertops, a large island, spice and utensil pull-outs, and a custom stained white oak vent hood that frames the unique backsplash tile. Just off the kitchen, the walk-in pantry offers butcher block counters, cabinetry, and a microwave. The primary suite is just up a half flight of stairs and a retreat with its vaulted ceiling, wall of windows, and spa-like bath featuring dual vanities, soaking tub, glass shower, and a spacious walk-in closet with built-in storage. Down a short half flight of stairs are two secondary bedrooms, a jack-and-jill bathroom and a functional laundry room with lockers complete the thoughtful layout. Outdoor living is equally impressive with an expanded stained concrete patio that provides ample space for gatherings. The striking curb appeal and front porch are welcoming and perfect for front yard handouts. The unique design elements, and color pallet of this home make you feel warm, and welcome. Located on a corner lot in the scenic community of Cottage Grove, residents enjoy tree-lined hills, walking trails, a community park, and a fishing pond—all minutes from I-35, top schools, local grocery stores, local restaurants, medical centers, shopping, and entertainment.
Contact an agent
Home facts
- Year built:2022
- Listing ID #:1193329
- Added:102 day(s) ago
- Updated:January 08, 2026 at 01:33 PM
Rooms and interior
- Bedrooms:3
- Total bathrooms:3
- Full bathrooms:2
- Half bathrooms:1
- Living area:2,863 sq. ft.
Heating and cooling
- Cooling:Central Electric
- Heating:Central Gas
Structure and exterior
- Roof:Composition
- Year built:2022
- Building area:2,863 sq. ft.
- Lot area:0.21 Acres
Schools
- High school:Memorial HS
- Middle school:Central MS
- Elementary school:Red Bud ES
Utilities
- Water:Public
Finances and disclosures
- Price:$750,000
- Price per sq. ft.:$261.96
New listings near 7325 Skipping Stone Drive
- New
 $539,900Active4 beds 4 baths2,913 sq. ft.
$539,900Active4 beds 4 baths2,913 sq. ft.15104 Jasper Court, Edmond, OK 73013
MLS# 1208683Listed by: SALT REAL ESTATE INC - New
 $380,000Active3 beds 3 baths2,102 sq. ft.
$380,000Active3 beds 3 baths2,102 sq. ft.3925 NW 166th Terrace, Edmond, OK 73012
MLS# 1208673Listed by: LIME REALTY - New
 $335,000Active3 beds 2 baths1,874 sq. ft.
$335,000Active3 beds 2 baths1,874 sq. ft.2381 NW 191st Court, Edmond, OK 73012
MLS# 1208658Listed by: HOMESTEAD + CO - New
 $289,900Active3 beds 2 baths1,674 sq. ft.
$289,900Active3 beds 2 baths1,674 sq. ft.9724 N Timber Trail, Edmond, OK 73034
MLS# 1208586Listed by: KW SUMMIT - New
 $305,530Active3 beds 2 baths1,295 sq. ft.
$305,530Active3 beds 2 baths1,295 sq. ft.17720 Horne Lane, Edmond, OK 73012
MLS# 1208590Listed by: PRINCIPAL DEVELOPMENT LLC - New
 $318,922Active3 beds 2 baths1,464 sq. ft.
$318,922Active3 beds 2 baths1,464 sq. ft.17625 Horne Lane, Edmond, OK 73012
MLS# 1208594Listed by: PRINCIPAL DEVELOPMENT LLC - New
 $370,458Active3 beds 2 baths1,853 sq. ft.
$370,458Active3 beds 2 baths1,853 sq. ft.17704 Horne Lane, Edmond, OK 73012
MLS# 1208599Listed by: PRINCIPAL DEVELOPMENT LLC - New
 $261,700Active3 beds 2 baths1,355 sq. ft.
$261,700Active3 beds 2 baths1,355 sq. ft.1824 Big Tooth Aspen Trail, Edmond, OK 73034
MLS# 1208570Listed by: COPPER CREEK REAL ESTATE - New
 $266,150Active3 beds 2 baths1,473 sq. ft.
$266,150Active3 beds 2 baths1,473 sq. ft.6209 Western Redbud Trail, Edmond, OK 73034
MLS# 1208573Listed by: COPPER CREEK REAL ESTATE - New
 $300,000Active3 beds 3 baths2,007 sq. ft.
$300,000Active3 beds 3 baths2,007 sq. ft.16016 Silverado Drive, Edmond, OK 73013
MLS# 1207783Listed by: KELLER WILLIAMS CENTRAL OK ED
