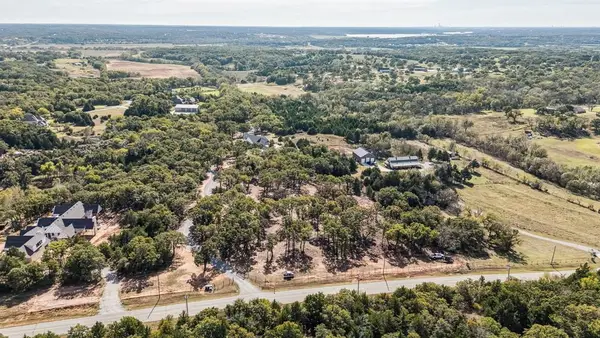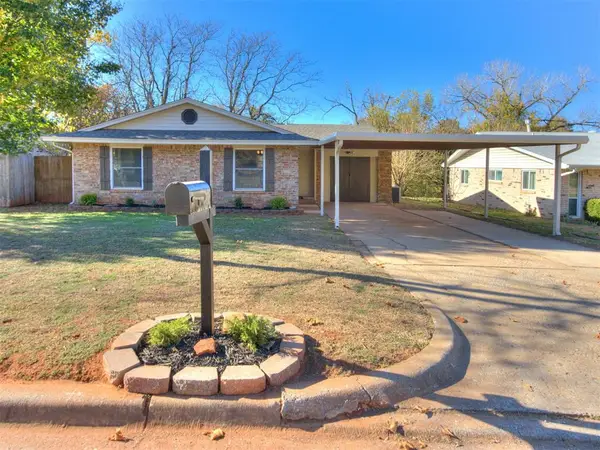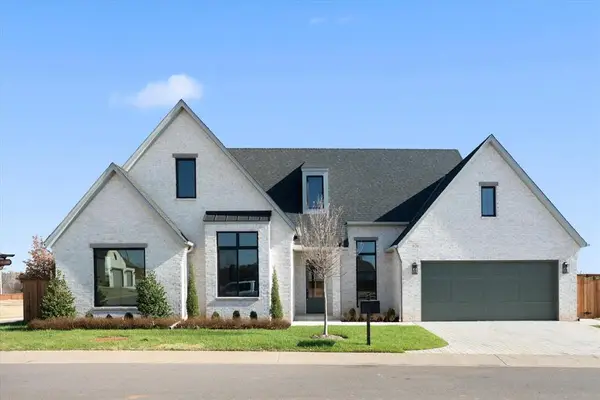7933 Lindsay Lane, Edmond, OK 73025
Local realty services provided by:ERA Courtyard Real Estate
Listed by: andrea jalaff
Office: keller williams central ok ed
MLS#:1175309
Source:OK_OKC
7933 Lindsay Lane,Edmond, OK 73025
$360,000
- 5 Beds
- 3 Baths
- 2,403 sq. ft.
- Single family
- Active
Price summary
- Price:$360,000
- Price per sq. ft.:$149.81
About this home
Move-in Ready on One Acre! In the best school district in Oklahoma. Fresh paint and cabinet touch-ups just completed. This home is truly ready for its new owners. Step inside and enjoy 5 spacious bedrooms, 2.5 baths, and a smart, open layout that’s designed for comfort and accessibility. The oversized main suite is a private retreat with cozy finishes and a relaxing soaking tub. You’ll love the 3-car garage, built-in storm shelter, and handicap-friendly features that make daily living safer and easier. Outside your door, enjoy a ONE-ACRE lot with room to breathe and play, plus access to community amenities: clubhouse, walking trails, stocked fishing pond, swimming pools, volleyball court, and baseball diamond. Easy access to I-35 and Broadway Extension, peaceful living with city convenience just minutes away. Don’t miss this chance to own one of the best values in Edmond...schedule your showing today!
Contact an agent
Home facts
- Year built:2006
- Listing ID #:1175309
- Added:154 day(s) ago
- Updated:November 18, 2025 at 11:07 PM
Rooms and interior
- Bedrooms:5
- Total bathrooms:3
- Full bathrooms:2
- Half bathrooms:1
- Living area:2,403 sq. ft.
Heating and cooling
- Cooling:Central Electric
- Heating:Central Electric
Structure and exterior
- Roof:Composition
- Year built:2006
- Building area:2,403 sq. ft.
- Lot area:1 Acres
Schools
- High school:North HS
- Middle school:Sequoyah MS
- Elementary school:Cross Timbers ES
Utilities
- Water:Rural Water
- Sewer:Septic Tank
Finances and disclosures
- Price:$360,000
- Price per sq. ft.:$149.81
New listings near 7933 Lindsay Lane
- New
 $869,900Active6 beds 5 baths5,652 sq. ft.
$869,900Active6 beds 5 baths5,652 sq. ft.18900 Shilstone Way, Edmond, OK 73012
MLS# 1202063Listed by: REALTY EXPERTS INC - New
 $769,000Active4 beds 4 baths3,078 sq. ft.
$769,000Active4 beds 4 baths3,078 sq. ft.4017 Stone Bluff Way, Edmond, OK 73034
MLS# 1201825Listed by: KELLER WILLIAMS REALTY ELITE - New
 $475,000Active4 beds 3 baths2,463 sq. ft.
$475,000Active4 beds 3 baths2,463 sq. ft.601 NW 179th Circle, Edmond, OK 73012
MLS# 1201946Listed by: BLACK LABEL REALTY - New
 $559,000Active4 beds 4 baths3,704 sq. ft.
$559,000Active4 beds 4 baths3,704 sq. ft.4109 Riva Ridge Court, Edmond, OK 73003
MLS# 1201956Listed by: ENGEL & VOELKERS EDMOND - New
 $750,000Active4 beds 4 baths3,913 sq. ft.
$750,000Active4 beds 4 baths3,913 sq. ft.1180 Bailey Circle, Edmond, OK 73025
MLS# 1196358Listed by: KELLER WILLIAMS REALTY MULINIX - New
 $850,000Active4 beds 4 baths3,270 sq. ft.
$850,000Active4 beds 4 baths3,270 sq. ft.12873 S Coltrane Road, Edmond, OK 73034
MLS# 1200684Listed by: THE AGENCY - New
 $299,000Active2.5 Acres
$299,000Active2.5 AcresE Covell Road, Arcadia, OK 73007
MLS# 1201915Listed by: MCGRAW REALTORS (BO) - New
 $219,000Active3 beds 1 baths1,191 sq. ft.
$219,000Active3 beds 1 baths1,191 sq. ft.1715 Edgewood Drive, Edmond, OK 73013
MLS# 1201778Listed by: LIME REALTY - New
 $265,000Active3 beds 2 baths1,970 sq. ft.
$265,000Active3 beds 2 baths1,970 sq. ft.1412 Salem Avenue, Edmond, OK 73003
MLS# 1201814Listed by: FLOTILLA REAL ESTATE PARTNERS - New
 $660,000Active3 beds 3 baths2,635 sq. ft.
$660,000Active3 beds 3 baths2,635 sq. ft.4016 Stone Hollow Lane, Edmond, OK 73034
MLS# 1201733Listed by: KELLER WILLIAMS REALTY ELITE
