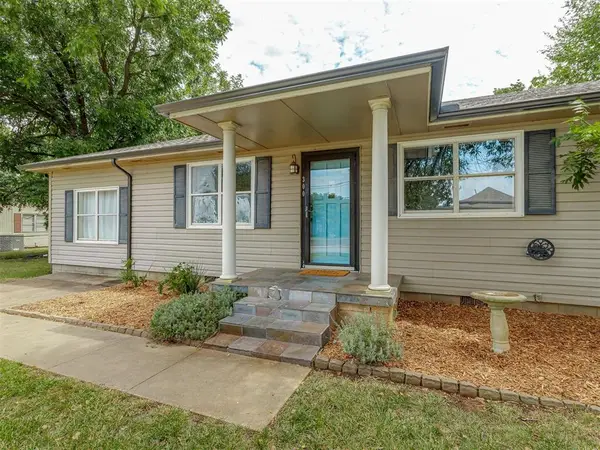808 Julies Trail, Edmond, OK 73012
Local realty services provided by:ERA Courtyard Real Estate



Listed by:emilykaye mitchelson
Office:chinowth & cohen
MLS#:1179947
Source:OK_OKC
808 Julies Trail,Edmond, OK 73012
$289,900
- 3 Beds
- 2 Baths
- 1,944 sq. ft.
- Single family
- Active
Price summary
- Price:$289,900
- Price per sq. ft.:$149.13
About this home
Welcome to beautifully maintained and updated 808 Julies Trail! The primary bedroom is separated from the 2 secondary bedrooms by the heart of the home, featuring the kitchen, 2 dining areas, and 2 living areas each with fireplaces for cozy gatherings. December 2024 kitchen updates include quartz countertops, downdraft electric cooktop, stainless steel sink, motion-sensor sink faucet, and garbage disposal. Quality tile is in the kitchen and laundry room located near the primary bedroom. The spa-like primary bathroom features a custom shower, granite counter with 2 vessel sinks, jetted tub, water closet, and newer flooring (2025) throughout bathroom and 2 closets. Other interior features include solid wood flooring in hallways, high-quality carpet, custom wood blinds, updated toilets and ceiling fans. Exterior features include brushed exterior paint (2024), cedar fence (2024), back deck, 5-station sprinkler system, professionally maintained trees and lawn. Generously-sized 2-car garage with a service door. Voluntary homeowners association. Conveniently located in Edmond near shopping, restaurants, and attractions.
Contact an agent
Home facts
- Year built:1988
- Listing Id #:1179947
- Added:32 day(s) ago
- Updated:August 08, 2025 at 12:34 PM
Rooms and interior
- Bedrooms:3
- Total bathrooms:2
- Full bathrooms:2
- Living area:1,944 sq. ft.
Heating and cooling
- Cooling:Central Electric
- Heating:Central Gas
Structure and exterior
- Roof:Architecural Shingle
- Year built:1988
- Building area:1,944 sq. ft.
- Lot area:0.22 Acres
Schools
- High school:Santa Fe HS
- Middle school:Heartland MS
- Elementary school:Washington Irving ES
Utilities
- Water:Public
Finances and disclosures
- Price:$289,900
- Price per sq. ft.:$149.13
New listings near 808 Julies Trail
- New
 $649,999Active4 beds 3 baths3,160 sq. ft.
$649,999Active4 beds 3 baths3,160 sq. ft.2525 Wellington Way, Edmond, OK 73012
MLS# 1184146Listed by: METRO FIRST REALTY - New
 $203,000Active3 beds 2 baths1,391 sq. ft.
$203,000Active3 beds 2 baths1,391 sq. ft.1908 Emerald Brook Court, Edmond, OK 73003
MLS# 1185263Listed by: RE/MAX PROS - New
 $235,000Active3 beds 2 baths1,256 sq. ft.
$235,000Active3 beds 2 baths1,256 sq. ft.2217 NW 196th Terrace, Edmond, OK 73012
MLS# 1185840Listed by: UPTOWN REAL ESTATE, LLC - New
 $245,900Active3 beds 2 baths1,696 sq. ft.
$245,900Active3 beds 2 baths1,696 sq. ft.2721 NW 161st Street, Edmond, OK 73013
MLS# 1184849Listed by: HEATHER & COMPANY REALTY GROUP - New
 $446,840Active4 beds 3 baths2,000 sq. ft.
$446,840Active4 beds 3 baths2,000 sq. ft.924 Peony Place, Edmond, OK 73034
MLS# 1185831Listed by: PREMIUM PROP, LLC - New
 $430,000Active4 beds 3 baths3,651 sq. ft.
$430,000Active4 beds 3 baths3,651 sq. ft.2301 Brookside Avenue, Edmond, OK 73034
MLS# 1183923Listed by: ROGNAS TEAM REALTY & PROP MGMT - Open Sat, 2 to 4pmNew
 $667,450Active3 beds 2 baths2,322 sq. ft.
$667,450Active3 beds 2 baths2,322 sq. ft.7209 Paddle Brook Court, Edmond, OK 73034
MLS# 1184747Listed by: KELLER WILLIAMS CENTRAL OK ED - New
 $199,999Active3 beds 1 baths1,196 sq. ft.
$199,999Active3 beds 1 baths1,196 sq. ft.216 Tullahoma Drive, Edmond, OK 73034
MLS# 1185218Listed by: KELLER WILLIAMS REALTY ELITE - Open Sun, 2 to 4pmNew
 $279,000Active4 beds 2 baths1,248 sq. ft.
$279,000Active4 beds 2 baths1,248 sq. ft.300 N Fretz Avenue, Edmond, OK 73003
MLS# 1185482Listed by: REAL BROKER, LLC - New
 $189,900Active2 beds 2 baths1,275 sq. ft.
$189,900Active2 beds 2 baths1,275 sq. ft.716 NW 137th Street, Edmond, OK 73013
MLS# 1185639Listed by: SAGE SOTHEBY'S REALTY
