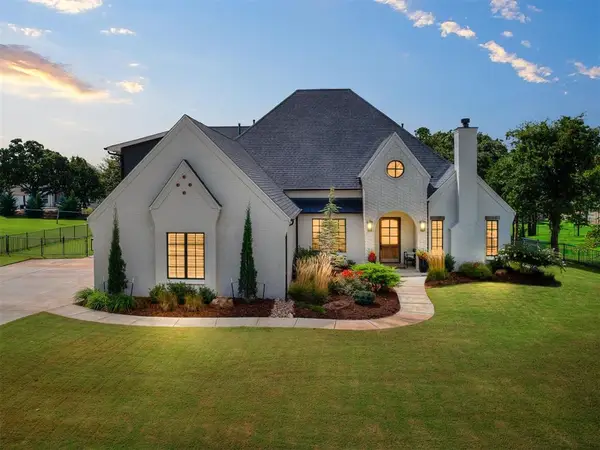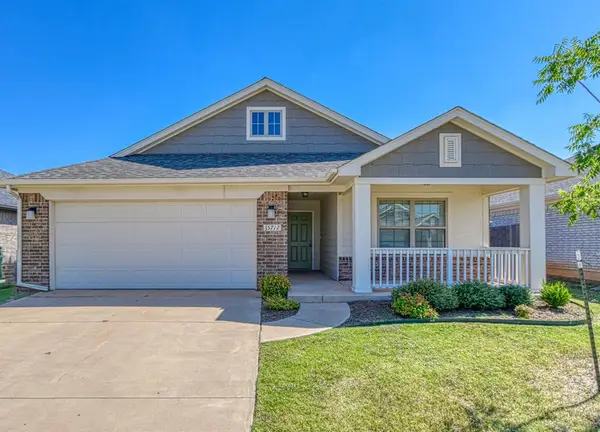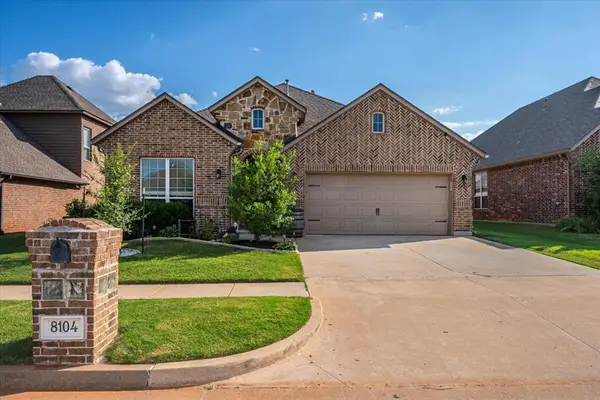8305 NW 163rd Terrace, Edmond, OK 73013
Local realty services provided by:ERA Courtyard Real Estate
Listed by:angela spahr
Office:luxe sales & management
MLS#:1184775
Source:OK_OKC
8305 NW 163rd Terrace,Edmond, OK 73013
$337,200
- 3 Beds
- 2 Baths
- 1,703 sq. ft.
- Single family
- Active
Price summary
- Price:$337,200
- Price per sq. ft.:$198
About this home
Welcome to the Charming 3 Bedroom 2 Bathroom in Council Ridge - a brand new build in the heart of Edmond, OK! This stunning home boasts three spacious bedrooms and two full bathrooms, offering ample space for comfort and relaxation. The open concept design ensures a seamless flow from the kitchen to the living area, perfect for entertaining or simply enjoying your day-to-day activities. The house also features a two-car garage, providing plenty of storage and parking space. Step outside to your covered back patio, an ideal spot for outdoor dining or simply unwinding after a long day. As a resident of Council Ridge, you'll have access to a range of community amenities. Enjoy a day at the community park, take a dip in the pool, or engage in a friendly game at the community basketball court. This home offers a perfect blend of comfort, style, and convenience. Don't miss out on this fantastic opportunity!
Contact an agent
Home facts
- Year built:2025
- Listing ID #:1184775
- Added:50 day(s) ago
- Updated:September 27, 2025 at 12:35 PM
Rooms and interior
- Bedrooms:3
- Total bathrooms:2
- Full bathrooms:2
- Living area:1,703 sq. ft.
Heating and cooling
- Cooling:Central Gas
- Heating:Central Gas
Structure and exterior
- Roof:Composition
- Year built:2025
- Building area:1,703 sq. ft.
- Lot area:0.14 Acres
Schools
- High school:Deer Creek HS
- Middle school:Deer Creek Intermediate School
- Elementary school:Deer Creek ES
Finances and disclosures
- Price:$337,200
- Price per sq. ft.:$198
New listings near 8305 NW 163rd Terrace
- New
 $305,900Active3 beds 2 baths1,781 sq. ft.
$305,900Active3 beds 2 baths1,781 sq. ft.2501 S Tall Oaks Trail, Edmond, OK 73025
MLS# 1193476Listed by: METRO FIRST REALTY - New
 $254,000Active3 beds 2 baths1,501 sq. ft.
$254,000Active3 beds 2 baths1,501 sq. ft.2828 NW 184th Terrace, Edmond, OK 73012
MLS# 1193470Listed by: REALTY EXPERTS, INC - Open Sat, 12 to 2pmNew
 $289,777Active4 beds 2 baths2,044 sq. ft.
$289,777Active4 beds 2 baths2,044 sq. ft.3605 NE 141st Court, Edmond, OK 73013
MLS# 1193393Listed by: KELLER WILLIAMS CENTRAL OK ED - New
 $750,000Active3 beds 4 baths3,460 sq. ft.
$750,000Active3 beds 4 baths3,460 sq. ft.2030 Ladera Lane, Edmond, OK 73034
MLS# 1193408Listed by: STETSON BENTLEY - New
 $289,900Active4 beds 2 baths1,485 sq. ft.
$289,900Active4 beds 2 baths1,485 sq. ft.15712 Bennett Drive, Edmond, OK 73013
MLS# 1193051Listed by: STERLING REAL ESTATE - New
 Listed by ERA$204,900Active3 beds 2 baths1,203 sq. ft.
Listed by ERA$204,900Active3 beds 2 baths1,203 sq. ft.1813 S Rankin Street, Edmond, OK 73013
MLS# 1193420Listed by: ERA COURTYARD REAL ESTATE - Open Sun, 2 to 4pmNew
 $374,999Active4 beds 2 baths2,132 sq. ft.
$374,999Active4 beds 2 baths2,132 sq. ft.8104 NW 159th Street, Edmond, OK 73013
MLS# 1192667Listed by: METRO MARK REALTORS  $1,399,900Pending5 beds 5 baths3,959 sq. ft.
$1,399,900Pending5 beds 5 baths3,959 sq. ft.9525 Midsomer Lane, Edmond, OK 73034
MLS# 1193194Listed by: MODERN ABODE REALTY- Open Sat, 1 to 3pmNew
 $549,000Active3 beds 2 baths2,815 sq. ft.
$549,000Active3 beds 2 baths2,815 sq. ft.13974 S Broadway Street, Edmond, OK 73034
MLS# 1193360Listed by: GOTTAPHONESLOAN INC - New
 $325,000Active3 beds 2 baths1,841 sq. ft.
$325,000Active3 beds 2 baths1,841 sq. ft.15517 Boulder Drive, Edmond, OK 73013
MLS# 1193379Listed by: KELLER WILLIAMS CENTRAL OK ED
