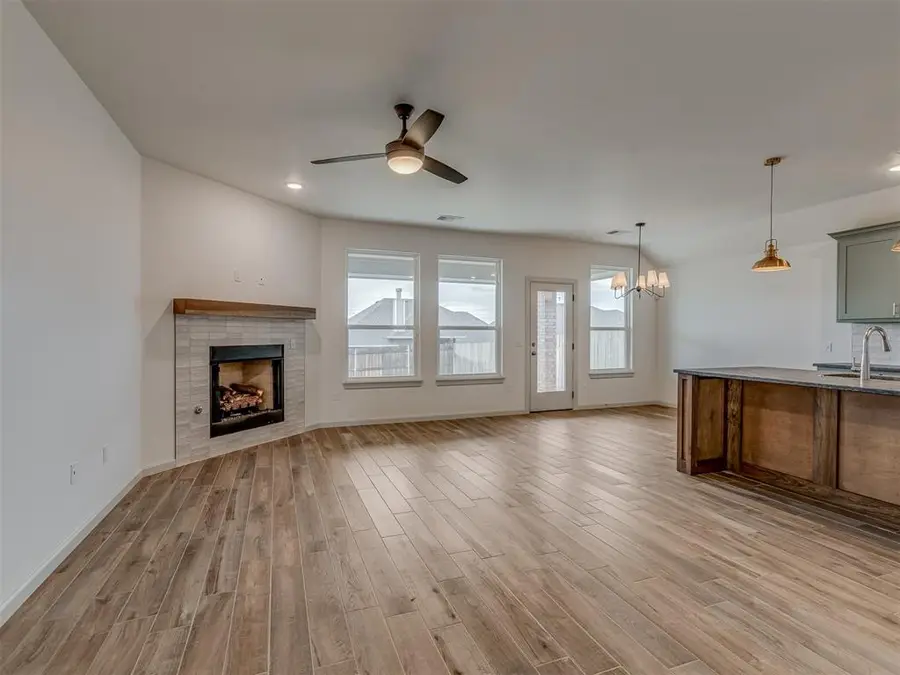8313 NW 162nd Street, Edmond, OK 73013
Local realty services provided by:ERA Courtyard Real Estate



Listed by:taine bernhard
Office:sooner traditions realty llc.
MLS#:1168591
Source:OK_OKC
8313 NW 162nd Street,Edmond, OK 73013
$339,200
- 3 Beds
- 3 Baths
- 1,744 sq. ft.
- Single family
- Active
Price summary
- Price:$339,200
- Price per sq. ft.:$194.5
About this home
Presenting a stunning new home now complete in the desirable Council Ridge North addition. Designed with care and attention to detail, this residence features premium tile selections and unique character throughout. The striking exterior complements spacious, well-appointed interiors, while the open-concept layout seamlessly connects the living room and kitchen—perfect for hosting and entertaining. A wall of windows offers a smooth transition to the expansive patio area, which includes a built-in outdoor gas fireplace ideal for gathering outdoors.
Inside, you'll find a large walk-in pantry and utility room that provide abundant storage space. The primary bathroom adds a bold touch with vibrant colors and intricate tile detailing around the tub, showcasing the home's thoughtful design elements. This home is outfitted with numerous upgraded finishes and fixtures, including a smart home security system and a full sprinkler system for added convenience and peace of mind.
All Homestead-built homes are HERS rated, delivering energy efficiency that can help reduce utility costs. At Homestead, we take pride in building exceptional homes that make a lasting impression. To experience this home in person, contact the listing agent today to schedule your private tour!
Contact an agent
Home facts
- Year built:2023
- Listing Id #:1168591
- Added:253 day(s) ago
- Updated:August 08, 2025 at 12:34 PM
Rooms and interior
- Bedrooms:3
- Total bathrooms:3
- Full bathrooms:2
- Half bathrooms:1
- Living area:1,744 sq. ft.
Structure and exterior
- Roof:Composition
- Year built:2023
- Building area:1,744 sq. ft.
- Lot area:0.14 Acres
Schools
- High school:Deer Creek HS
- Middle school:Deer Creek MS
- Elementary school:Spring Creek ES
Finances and disclosures
- Price:$339,200
- Price per sq. ft.:$194.5
New listings near 8313 NW 162nd Street
- New
 $182,500Active3 beds 2 baths1,076 sq. ft.
$182,500Active3 beds 2 baths1,076 sq. ft.13925 N Everest Avenue, Edmond, OK 73013
MLS# 1185690Listed by: STETSON BENTLEY  $335,000Pending3 beds 3 baths1,517 sq. ft.
$335,000Pending3 beds 3 baths1,517 sq. ft.13848 Twin Ridge Road, Edmond, OK 73034
MLS# 1177157Listed by: REDFIN- New
 $315,000Active4 beds 2 baths1,849 sq. ft.
$315,000Active4 beds 2 baths1,849 sq. ft.19204 Canyon Creek Place, Edmond, OK 73012
MLS# 1185176Listed by: KELLER WILLIAMS REALTY ELITE - New
 $480,000Active4 beds 3 baths2,853 sq. ft.
$480,000Active4 beds 3 baths2,853 sq. ft.2012 E Mistletoe Lane, Edmond, OK 73034
MLS# 1185715Listed by: KELLER WILLIAMS CENTRAL OK ED - New
 $420,900Active3 beds 3 baths2,095 sq. ft.
$420,900Active3 beds 3 baths2,095 sq. ft.209 Sage Brush Way, Edmond, OK 73025
MLS# 1185878Listed by: AUTHENTIC REAL ESTATE GROUP - New
 $649,999Active4 beds 3 baths3,160 sq. ft.
$649,999Active4 beds 3 baths3,160 sq. ft.2525 Wellington Way, Edmond, OK 73012
MLS# 1184146Listed by: METRO FIRST REALTY - New
 $203,000Active3 beds 2 baths1,391 sq. ft.
$203,000Active3 beds 2 baths1,391 sq. ft.1908 Emerald Brook Court, Edmond, OK 73003
MLS# 1185263Listed by: RE/MAX PROS - New
 $235,000Active3 beds 2 baths1,256 sq. ft.
$235,000Active3 beds 2 baths1,256 sq. ft.2217 NW 196th Terrace, Edmond, OK 73012
MLS# 1185840Listed by: UPTOWN REAL ESTATE, LLC - New
 $245,900Active3 beds 2 baths1,696 sq. ft.
$245,900Active3 beds 2 baths1,696 sq. ft.2721 NW 161st Street, Edmond, OK 73013
MLS# 1184849Listed by: HEATHER & COMPANY REALTY GROUP - New
 $446,840Active4 beds 3 baths2,000 sq. ft.
$446,840Active4 beds 3 baths2,000 sq. ft.924 Peony Place, Edmond, OK 73034
MLS# 1185831Listed by: PREMIUM PROP, LLC

