8324 NW 163rd Street, Edmond, OK 73013
Local realty services provided by:ERA Courtyard Real Estate
Listed by: markus s. smith
Office: keller williams realty elite
MLS#:1194618
Source:OK_OKC
8324 NW 163rd Street,Edmond, OK 73013
$399,324
- 4 Beds
- 2 Baths
- 1,993 sq. ft.
- Single family
- Active
Price summary
- Price:$399,324
- Price per sq. ft.:$200.36
About this home
Check out this like BRAND NEW home in the very desired Council Ridge community in the sought after Deer Creek school district! TONS OF UPGRADES!! Just check out that beautiful landscaping which is a prelude to the amazing interior features. You will immediately be blown away by the design and character of this home as you step into the foyer that has beautiful wood-look tile that flows out into the spacious great room that features a luxurious coffered ceiling, a stacked stone surround gas fireplace and custom mantle, large windows, and a barn door that adds character to the luxury features throughout this space. The kitchen is a chef's dream kitchen with an oversized center island with bar top for additional seating, custom-built cabinets to the ceiling, quartz countertops, a spacious walk-in pantry, stainless steel built-in appliances, custom tile backsplash, stunning pendant lighting, and so much more! The private primary suite features large windows, cozy carpet finish, a ceiling fan, and sloped ceiling detail. The primary en suite features a European walk-in shower, double vanities, a large Jetta tub, and two primary walk-in closets. Perhaps one of the absolute best features of the home is the stunning backyard retreat that truly defines luxury living. From the screened-in porch with built-in brick fireplace to the the custom-designed heated, concrete pool that showcases exquisite attention to detail, featuring an expansive tanning ledge perfect for relaxing on sunny days, multiple cascading spillway fountains that add a tranquil touch, and breathtaking iridescent glass tiles that shimmer in the light. And the integrated spa creates the perfect spot to soak and enjoy the peaceful ambiance. Surrounded by elegant seating areas and lush landscaping, this outdoor space offers a resort-style experience right at home. Neighborhood amenities include: pool, playground, and basketball court. This home is definitely a must see!! Buyer(s) to verify all information.
Contact an agent
Home facts
- Year built:2022
- Listing ID #:1194618
- Added:1 day(s) ago
- Updated:November 23, 2025 at 04:12 AM
Rooms and interior
- Bedrooms:4
- Total bathrooms:2
- Full bathrooms:2
- Living area:1,993 sq. ft.
Heating and cooling
- Cooling:Central Electric
- Heating:Central Gas
Structure and exterior
- Roof:Architecural Shingle
- Year built:2022
- Building area:1,993 sq. ft.
- Lot area:0.17 Acres
Schools
- High school:Deer Creek HS
- Middle school:Deer Creek Intermediate School,Deer Creek MS
- Elementary school:Rose Union ES
Utilities
- Water:Public
Finances and disclosures
- Price:$399,324
- Price per sq. ft.:$200.36
New listings near 8324 NW 163rd Street
- New
 $250,000Active3 beds 2 baths1,440 sq. ft.
$250,000Active3 beds 2 baths1,440 sq. ft.2528 NW 186th Street, Edmond, OK 73012
MLS# 1202579Listed by: KELLER WILLIAMS REALTY ELITE - New
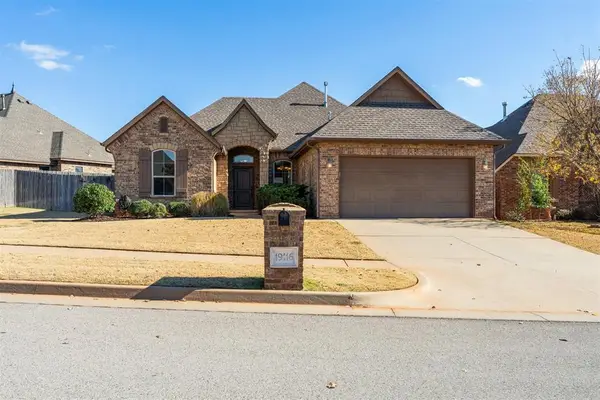 $289,000Active3 beds 2 baths1,622 sq. ft.
$289,000Active3 beds 2 baths1,622 sq. ft.19116 Pinehurst Trail, Edmond, OK 73012
MLS# 1202469Listed by: RE/MAX PREFERRED - New
 $229,000Active3 beds 2 baths1,302 sq. ft.
$229,000Active3 beds 2 baths1,302 sq. ft.2528 NW 197th Terrace, Edmond, OK 73012
MLS# 1202442Listed by: ONG REALTY INVESTMENT 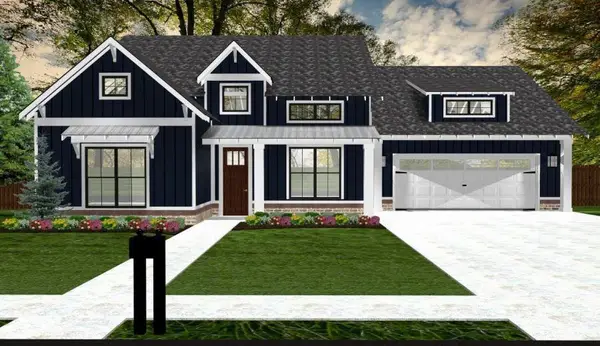 $599,100Pending3 beds 3 baths2,317 sq. ft.
$599,100Pending3 beds 3 baths2,317 sq. ft.3316 Cafe Corner Way, Edmond, OK 73034
MLS# 1202648Listed by: MCCALEB HOMES- New
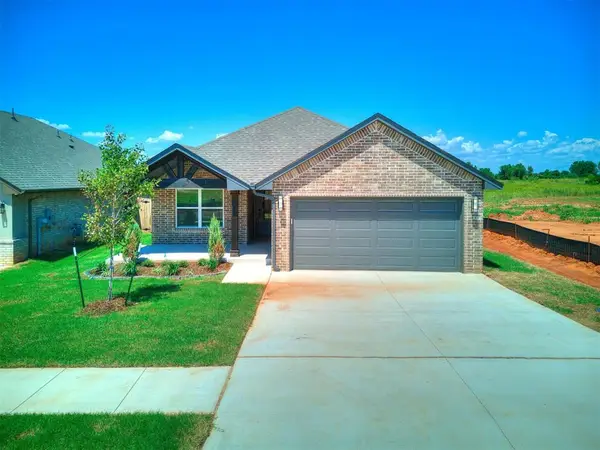 $332,900Active4 beds 2 baths1,724 sq. ft.
$332,900Active4 beds 2 baths1,724 sq. ft.4265 Overlook Pass, Edmond, OK 73025
MLS# 1202647Listed by: AUTHENTIC REAL ESTATE GROUP - New
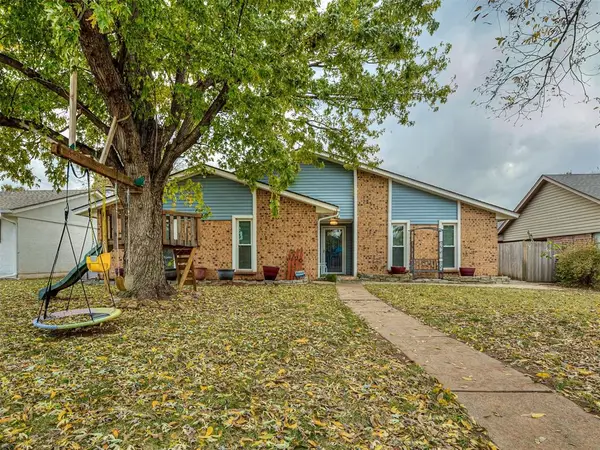 $247,000Active3 beds 2 baths1,667 sq. ft.
$247,000Active3 beds 2 baths1,667 sq. ft.720 NW 139th Street, Edmond, OK 73013
MLS# 1202269Listed by: FLOTILLA REAL ESTATE PARTNERS - New
 $194,900Active3 beds 1 baths1,216 sq. ft.
$194,900Active3 beds 1 baths1,216 sq. ft.209 W 8th Street, Edmond, OK 73003
MLS# 1202229Listed by: WHITTINGTON REALTY - New
 $220,000Active2 beds 2 baths1,015 sq. ft.
$220,000Active2 beds 2 baths1,015 sq. ft.2712 NW 186th Street, Edmond, OK 73012
MLS# 1202624Listed by: STETSON BENTLEY - New
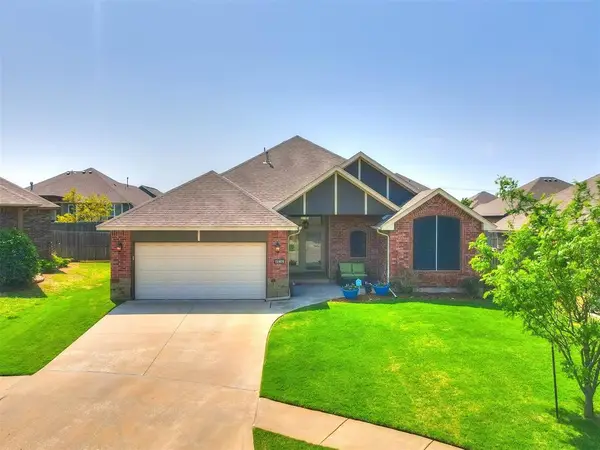 $307,900Active3 beds 2 baths1,564 sq. ft.
$307,900Active3 beds 2 baths1,564 sq. ft.15909 Burkett Circle, Edmond, OK 73013
MLS# 1201502Listed by: FLOTILLA REAL ESTATE PARTNERS
