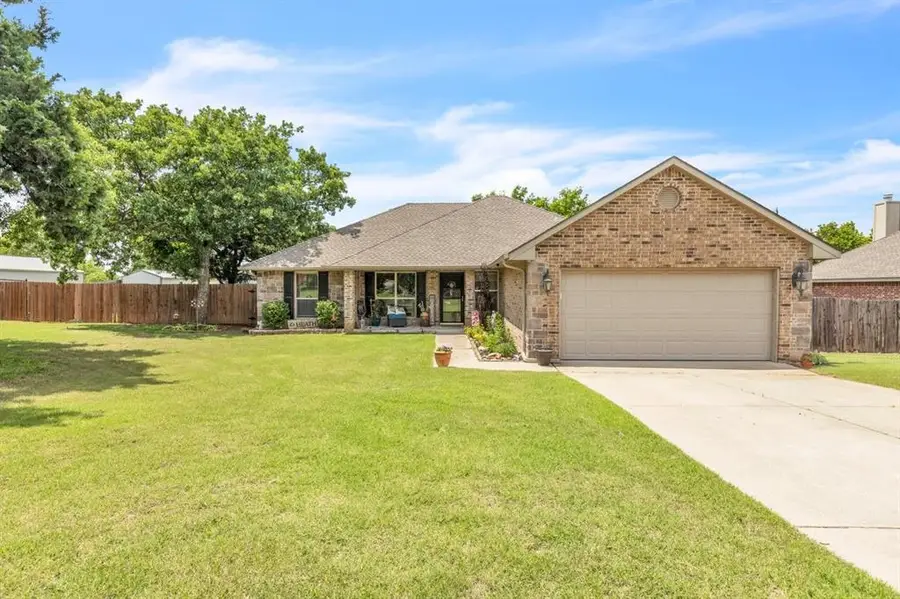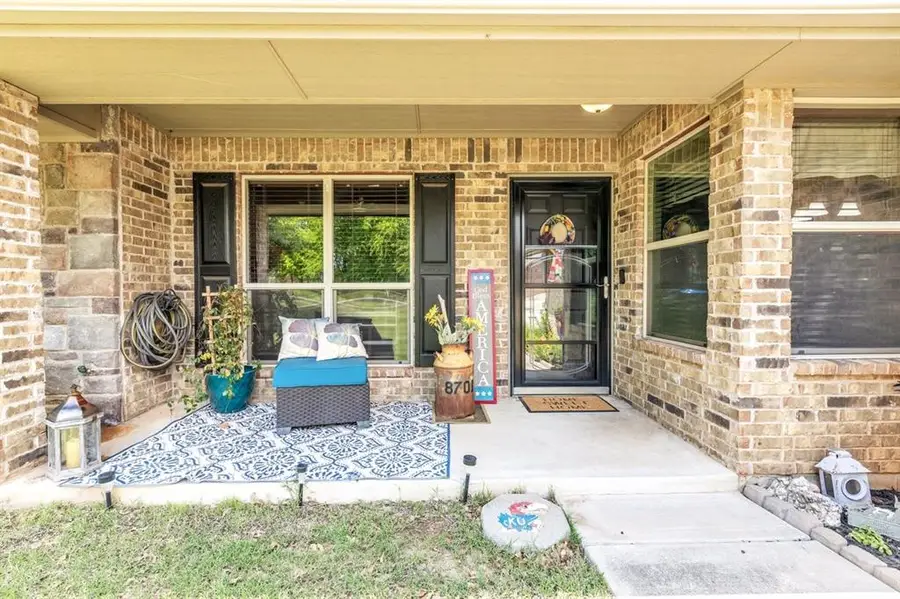8701 Long Spur Trail, Edmond, OK 73034
Local realty services provided by:ERA Courtyard Real Estate



Listed by:amanda taylor
Office:stetson bentley
MLS#:1169514
Source:OK_OKC
8701 Long Spur Trail,Edmond, OK 73034
$350,000
- 3 Beds
- 2 Baths
- 1,786 sq. ft.
- Single family
- Pending
Price summary
- Price:$350,000
- Price per sq. ft.:$195.97
About this home
Discover the perfect blend of country living and modern convenience in this stunning three-bedroom, two-bath home with a dedicated study, nestled on a spacious 1/2 acre in the desirable Avian Woods community. This property features generously sized bedrooms that offer ample natural light and two well-appointed bathrooms for your convenience. The dedicated study is ideal for remote work or as a quiet space for reading and relaxation. Enjoy the convenience of an attached two-car garage, providing plenty of storage and easy access to your home.
A standout feature of this property is the impressive 20 x 30 shop, fully spray foam insulated, perfect for hobbies, projects, or additional storage. Take a dip in the unique half above-ground, half in-ground pool, surrounded by a large deck that’s great for entertaining and enjoying warm summer days. Recent upgrades include a roof replaced in 2023, ensuring peace of mind for years to come, and the home is also equipped with a reverse osmosis system for pristine drinking water.
Experience the tranquility of country living while being just minutes away from the highway, dining, schools, and shopping. This prime location offers the best of both worlds—privacy and accessibility. Don’t miss your chance to own this beautiful home in Avian Woods! Schedule your tour today and experience all that this property has to offer.
Contact an agent
Home facts
- Year built:2008
- Listing Id #:1169514
- Added:85 day(s) ago
- Updated:August 08, 2025 at 07:27 AM
Rooms and interior
- Bedrooms:3
- Total bathrooms:2
- Full bathrooms:2
- Living area:1,786 sq. ft.
Heating and cooling
- Cooling:Central Electric
- Heating:Central Electric
Structure and exterior
- Roof:Composition
- Year built:2008
- Building area:1,786 sq. ft.
- Lot area:0.5 Acres
Schools
- High school:Guthrie HS
- Middle school:Guthrie JHS
- Elementary school:Cotteral ES
Utilities
- Water:Public
Finances and disclosures
- Price:$350,000
- Price per sq. ft.:$195.97
New listings near 8701 Long Spur Trail
 $335,000Pending3 beds 3 baths1,517 sq. ft.
$335,000Pending3 beds 3 baths1,517 sq. ft.13848 Twin Ridge Road, Edmond, OK 73034
MLS# 1177157Listed by: REDFIN- New
 $315,000Active4 beds 2 baths1,849 sq. ft.
$315,000Active4 beds 2 baths1,849 sq. ft.19204 Canyon Creek Place, Edmond, OK 73012
MLS# 1185176Listed by: KELLER WILLIAMS REALTY ELITE - New
 $480,000Active4 beds 3 baths2,853 sq. ft.
$480,000Active4 beds 3 baths2,853 sq. ft.2012 E Mistletoe Lane, Edmond, OK 73034
MLS# 1185715Listed by: KELLER WILLIAMS CENTRAL OK ED - New
 $420,900Active3 beds 3 baths2,095 sq. ft.
$420,900Active3 beds 3 baths2,095 sq. ft.209 Sage Brush Way, Edmond, OK 73025
MLS# 1185878Listed by: AUTHENTIC REAL ESTATE GROUP - New
 $649,999Active4 beds 3 baths3,160 sq. ft.
$649,999Active4 beds 3 baths3,160 sq. ft.2525 Wellington Way, Edmond, OK 73012
MLS# 1184146Listed by: METRO FIRST REALTY - New
 $203,000Active3 beds 2 baths1,391 sq. ft.
$203,000Active3 beds 2 baths1,391 sq. ft.1908 Emerald Brook Court, Edmond, OK 73003
MLS# 1185263Listed by: RE/MAX PROS - New
 $235,000Active3 beds 2 baths1,256 sq. ft.
$235,000Active3 beds 2 baths1,256 sq. ft.2217 NW 196th Terrace, Edmond, OK 73012
MLS# 1185840Listed by: UPTOWN REAL ESTATE, LLC - New
 $245,900Active3 beds 2 baths1,696 sq. ft.
$245,900Active3 beds 2 baths1,696 sq. ft.2721 NW 161st Street, Edmond, OK 73013
MLS# 1184849Listed by: HEATHER & COMPANY REALTY GROUP - New
 $446,840Active4 beds 3 baths2,000 sq. ft.
$446,840Active4 beds 3 baths2,000 sq. ft.924 Peony Place, Edmond, OK 73034
MLS# 1185831Listed by: PREMIUM PROP, LLC - New
 $430,000Active4 beds 3 baths3,651 sq. ft.
$430,000Active4 beds 3 baths3,651 sq. ft.2301 Brookside Avenue, Edmond, OK 73034
MLS# 1183923Listed by: ROGNAS TEAM REALTY & PROP MGMT

