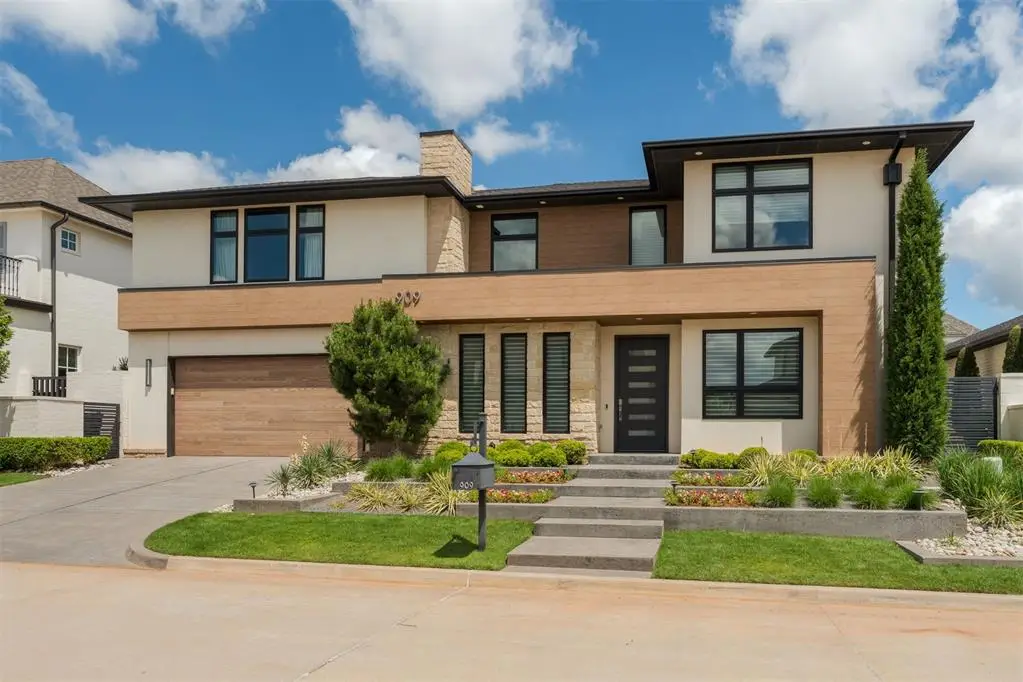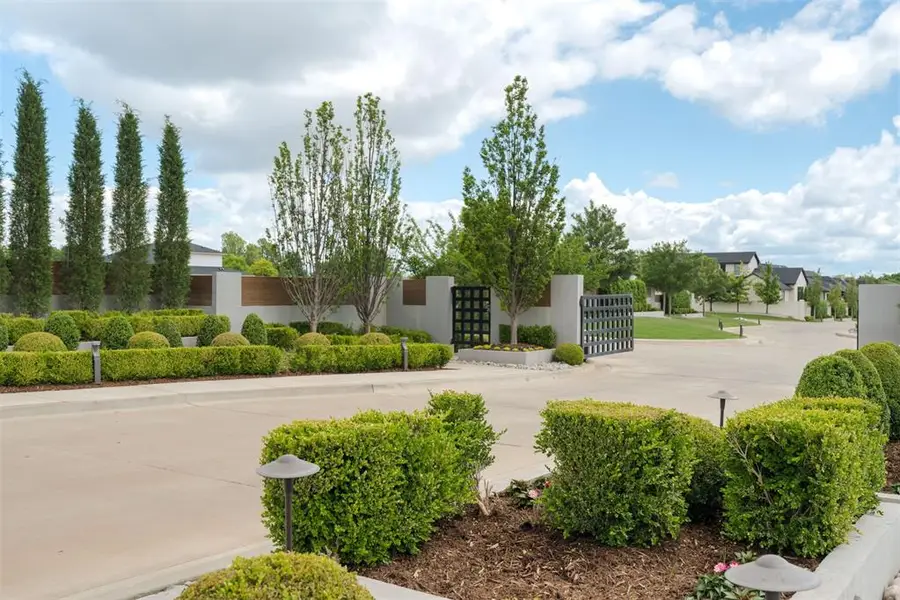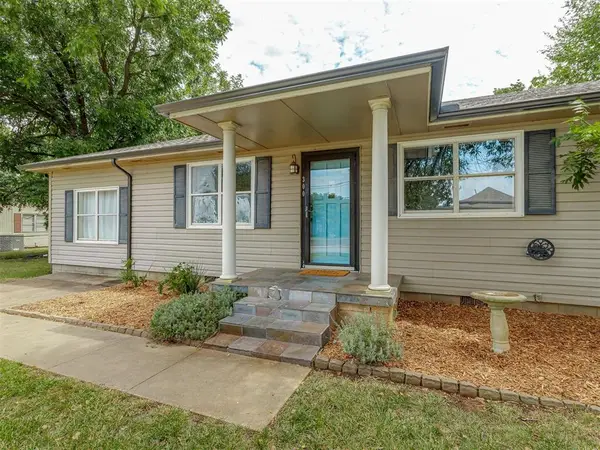909 NW 156th Street, Edmond, OK 73013
Local realty services provided by:ERA Courtyard Real Estate



Listed by:tracy thomas jungels
Office:stetson bentley
MLS#:1169133
Source:OK_OKC
909 NW 156th Street,Edmond, OK 73013
$1,450,000
- 3 Beds
- 5 Baths
- 4,301 sq. ft.
- Single family
- Pending
Price summary
- Price:$1,450,000
- Price per sq. ft.:$337.13
About this home
Beautifully maintained & thoughtfully designed, side courtyard modern home in WATERSTONE. Crafted by one of our area's most recognized developers of luxury, low-maintenance communities. This distinctive neighborhood showcases a blend of contemporary, transitional, & European-inspired architecture, creating a visually engaging streetscape.
Ideal for those seeking the right amount of space without excess, this home features generous living & entertaining areas, a cozy courtyard, & lush, established landscaping. Inside, you'll find a fresh, modern design clean lines, & upscale custom touches throughout created by Jennifer Welch. The open layout includes 2 bedrooms down, a private study featuring a fireplace & built-ins, an expansive living area with soaring ceilings & a chef's kitchen equipped with Miele appliances, Cambria countertops, & custom cabinetry. A walk-in, temperature-controlled wine room adds a stylish & functional touch. The primary suite & spa bath are tucked away for restful relaxation with an extraordinary wardrobe closet connecting to the utility room for added.
A 2nd level offers a private guest suite with a full bath, & a flex bonus space & 1/2 bath. Built with integrity using the finest materials, energy-efficient spray foam insulation, 8ft solid doors, & all the conveniences of modern living, every detail has been carefully considered.
Enjoy access to resort-style community amenities including a pool, clubhouse, fitness center, golf simulator, & beautifully landscaped common areas. Ideally located near the Kilpatrick Turnpike, Chisholm Creek, top-rated shopping, restaurants, churches, & medical facilities—this home blends luxury, comfort & convenience in one exceptional package.
Contact an agent
Home facts
- Year built:2018
- Listing Id #:1169133
- Added:85 day(s) ago
- Updated:August 08, 2025 at 07:27 AM
Rooms and interior
- Bedrooms:3
- Total bathrooms:5
- Full bathrooms:3
- Half bathrooms:2
- Living area:4,301 sq. ft.
Heating and cooling
- Cooling:Zoned Electric
- Heating:Zoned Gas
Structure and exterior
- Roof:Heavy Comp
- Year built:2018
- Building area:4,301 sq. ft.
- Lot area:0.14 Acres
Schools
- High school:Santa Fe HS
- Middle school:Summit MS
- Elementary school:Charles Haskell ES
Finances and disclosures
- Price:$1,450,000
- Price per sq. ft.:$337.13
New listings near 909 NW 156th Street
- New
 $649,999Active4 beds 3 baths3,160 sq. ft.
$649,999Active4 beds 3 baths3,160 sq. ft.2525 Wellington Way, Edmond, OK 73012
MLS# 1184146Listed by: METRO FIRST REALTY - New
 $203,000Active3 beds 2 baths1,391 sq. ft.
$203,000Active3 beds 2 baths1,391 sq. ft.1908 Emerald Brook Court, Edmond, OK 73003
MLS# 1185263Listed by: RE/MAX PROS - New
 $235,000Active3 beds 2 baths1,256 sq. ft.
$235,000Active3 beds 2 baths1,256 sq. ft.2217 NW 196th Terrace, Edmond, OK 73012
MLS# 1185840Listed by: UPTOWN REAL ESTATE, LLC - New
 $245,900Active3 beds 2 baths1,696 sq. ft.
$245,900Active3 beds 2 baths1,696 sq. ft.2721 NW 161st Street, Edmond, OK 73013
MLS# 1184849Listed by: HEATHER & COMPANY REALTY GROUP - New
 $446,840Active4 beds 3 baths2,000 sq. ft.
$446,840Active4 beds 3 baths2,000 sq. ft.924 Peony Place, Edmond, OK 73034
MLS# 1185831Listed by: PREMIUM PROP, LLC - New
 $430,000Active4 beds 3 baths3,651 sq. ft.
$430,000Active4 beds 3 baths3,651 sq. ft.2301 Brookside Avenue, Edmond, OK 73034
MLS# 1183923Listed by: ROGNAS TEAM REALTY & PROP MGMT - Open Sat, 2 to 4pmNew
 $667,450Active3 beds 2 baths2,322 sq. ft.
$667,450Active3 beds 2 baths2,322 sq. ft.7209 Paddle Brook Court, Edmond, OK 73034
MLS# 1184747Listed by: KELLER WILLIAMS CENTRAL OK ED - New
 $199,999Active3 beds 1 baths1,196 sq. ft.
$199,999Active3 beds 1 baths1,196 sq. ft.216 Tullahoma Drive, Edmond, OK 73034
MLS# 1185218Listed by: KELLER WILLIAMS REALTY ELITE - Open Sun, 2 to 4pmNew
 $279,000Active4 beds 2 baths1,248 sq. ft.
$279,000Active4 beds 2 baths1,248 sq. ft.300 N Fretz Avenue, Edmond, OK 73003
MLS# 1185482Listed by: REAL BROKER, LLC - New
 $189,900Active2 beds 2 baths1,275 sq. ft.
$189,900Active2 beds 2 baths1,275 sq. ft.716 NW 137th Street, Edmond, OK 73013
MLS# 1185639Listed by: SAGE SOTHEBY'S REALTY
