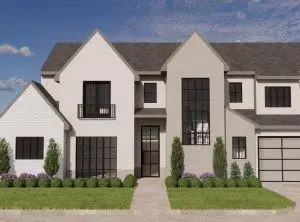912 NW 156th Street, Edmond, OK 73013
Local realty services provided by:ERA Courtyard Real Estate



Listed by:jack reed
Office:stetson bentley
MLS#:1164085
Source:OK_OKC
912 NW 156th Street,Edmond, OK 73013
$1,479,000
- 3 Beds
- 4 Baths
- 3,730 sq. ft.
- Single family
- Pending
Price summary
- Price:$1,479,000
- Price per sq. ft.:$396.51
About this home
Welcome to luxury living in Waterstone, where only 67 residences are an exquisite blend of modern style & timeless design. Our in-house strategically planned designs have just the space you need, offering a lovely primary suite, spa like bath + 3 ensuite bedrooms, a dedicated study & unfinished bonus space, perfect for walk out storage or future space. A glass entry doors lead you inside to breathtaking high ceilings, expansive rooms & living spaces with an abundance of natural light create a spacious & inviting atmosphere. For all your culinary needs, the kitchen is outfitted with top of the line Meile appliances, featuring 48” rangetop, advanced technology double ovens with MasterChef cooking programs, MasterCool built in-refrigeration, Woodmode custom cabinetry, Cambria quartz countertops + tons of storage making a statement in both beauty & functionality. The walk-in pantry & butler's pantry/bar provide convenience & functionality for daily living & entertaining. A large outdoor living space is perfect for sunrise on the patio or shaded evenings, complete with a 36” AOG built-in grill. Notable features: Spray foam insulation, epoxy coated garage flooring, white oak wood floors, Brizo plumbing, mudroom, large utility rm & extensive landscaping. Enjoy the best community amenities OKC has to offer! Over 5000 sq ft clubhouse, pool, outdoor living, state of the art fitness & a golf simulator.Waterstone is ideally situated, only minutes away from the vibrant Classen Curve, Nichols Hills, Downtown Edmond, and Oklahoma City. Plus, easy access to the turnpike ensures that you're well-connected to the city's amenities and attractions. There is no comparable community, come experience the best of Oklahoma’s low maintenance, lock & leave living.
Contact an agent
Home facts
- Year built:2025
- Listing Id #:1164085
- Added:125 day(s) ago
- Updated:August 08, 2025 at 07:27 AM
Rooms and interior
- Bedrooms:3
- Total bathrooms:4
- Full bathrooms:3
- Half bathrooms:1
- Living area:3,730 sq. ft.
Heating and cooling
- Cooling:Zoned Electric
- Heating:Zoned Gas
Structure and exterior
- Roof:Heavy Comp
- Year built:2025
- Building area:3,730 sq. ft.
- Lot area:0.15 Acres
Schools
- High school:Santa Fe HS
- Middle school:Summit MS
- Elementary school:Charles Haskell ES
Utilities
- Water:Public
Finances and disclosures
- Price:$1,479,000
- Price per sq. ft.:$396.51
New listings near 912 NW 156th Street
- New
 $182,500Active3 beds 2 baths1,076 sq. ft.
$182,500Active3 beds 2 baths1,076 sq. ft.13925 N Everest Avenue, Edmond, OK 73013
MLS# 1185690Listed by: STETSON BENTLEY  $335,000Pending3 beds 3 baths1,517 sq. ft.
$335,000Pending3 beds 3 baths1,517 sq. ft.13848 Twin Ridge Road, Edmond, OK 73034
MLS# 1177157Listed by: REDFIN- New
 $315,000Active4 beds 2 baths1,849 sq. ft.
$315,000Active4 beds 2 baths1,849 sq. ft.19204 Canyon Creek Place, Edmond, OK 73012
MLS# 1185176Listed by: KELLER WILLIAMS REALTY ELITE - New
 $480,000Active4 beds 3 baths2,853 sq. ft.
$480,000Active4 beds 3 baths2,853 sq. ft.2012 E Mistletoe Lane, Edmond, OK 73034
MLS# 1185715Listed by: KELLER WILLIAMS CENTRAL OK ED - New
 $420,900Active3 beds 3 baths2,095 sq. ft.
$420,900Active3 beds 3 baths2,095 sq. ft.209 Sage Brush Way, Edmond, OK 73025
MLS# 1185878Listed by: AUTHENTIC REAL ESTATE GROUP - New
 $649,999Active4 beds 3 baths3,160 sq. ft.
$649,999Active4 beds 3 baths3,160 sq. ft.2525 Wellington Way, Edmond, OK 73012
MLS# 1184146Listed by: METRO FIRST REALTY - New
 $203,000Active3 beds 2 baths1,391 sq. ft.
$203,000Active3 beds 2 baths1,391 sq. ft.1908 Emerald Brook Court, Edmond, OK 73003
MLS# 1185263Listed by: RE/MAX PROS - New
 $235,000Active3 beds 2 baths1,256 sq. ft.
$235,000Active3 beds 2 baths1,256 sq. ft.2217 NW 196th Terrace, Edmond, OK 73012
MLS# 1185840Listed by: UPTOWN REAL ESTATE, LLC - New
 $245,900Active3 beds 2 baths1,696 sq. ft.
$245,900Active3 beds 2 baths1,696 sq. ft.2721 NW 161st Street, Edmond, OK 73013
MLS# 1184849Listed by: HEATHER & COMPANY REALTY GROUP - New
 $446,840Active4 beds 3 baths2,000 sq. ft.
$446,840Active4 beds 3 baths2,000 sq. ft.924 Peony Place, Edmond, OK 73034
MLS# 1185831Listed by: PREMIUM PROP, LLC

