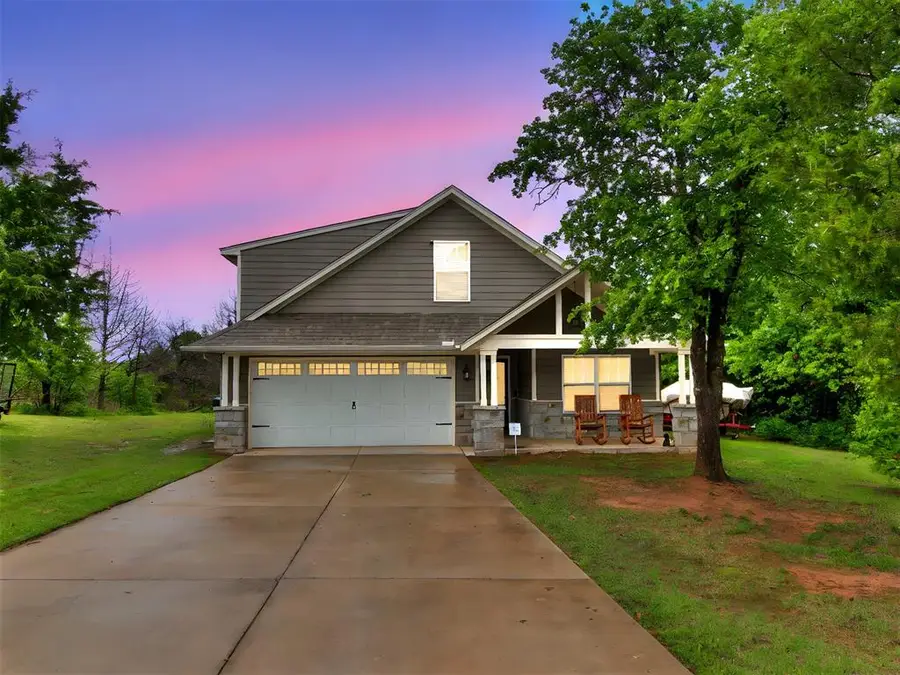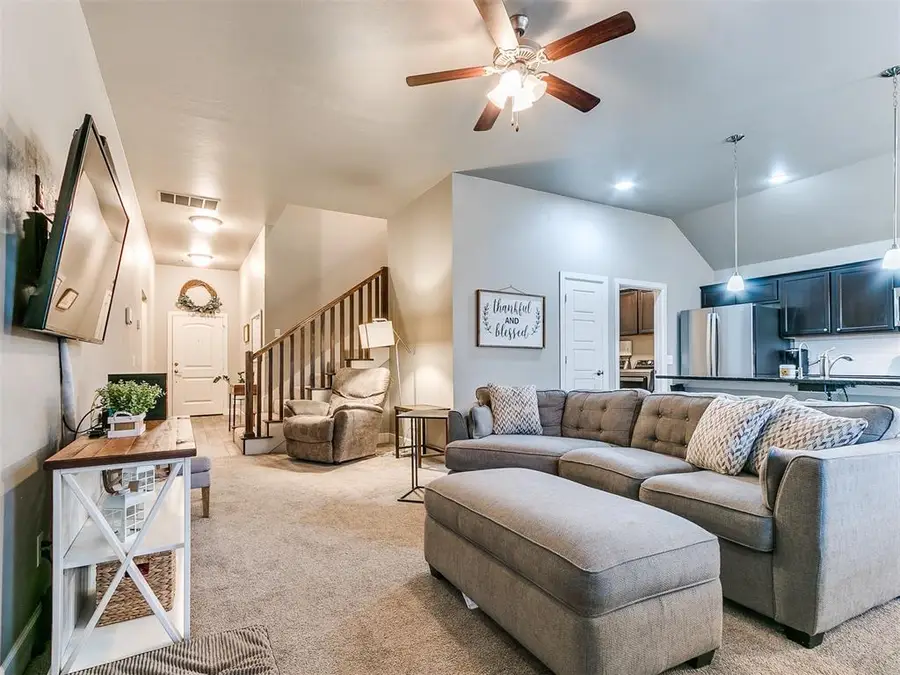9126 Prairie Dog Drive, Edmond, OK 73034
Local realty services provided by:ERA Courtyard Real Estate



Listed by:jacob farni
Office:salt real estate inc
MLS#:1180220
Source:OK_OKC
9126 Prairie Dog Drive,Edmond, OK 73034
$286,000
- 4 Beds
- 2 Baths
- 1,983 sq. ft.
- Single family
- Pending
Price summary
- Price:$286,000
- Price per sq. ft.:$144.23
About this home
Dreaming of your own private oasis in a prime Edmond location? Step into the exceptional lifestyle offered by this stunning home in Pine Oak Estates! Enjoy easy access to the vibrant Edmond shopping scene while relishing the peace of your own secluded haven, and now even more secure with **8 newly added piers** providing enhanced foundation stability. Plus, you'll love the fresh feel of **new carpet** that extends throughout the home! **Seller is offering to cover $2,500 in buyer closing costs.** Also, this home qualifies for USDA rural housing financing. (Zero Down!)**
Step inside and be greeted by an inviting open-concept design, where the kitchen seamlessly flows into the living spaces – ideal for entertaining and everyday life. Venture outside to the back patio and prepare to be captivated by the beautiful views, offering a serene backdrop for morning coffee or evening relaxation. Upstairs, you'll discover a spacious room that can be tailored to your needs – a home office, a media room, or a playroom – the possibilities are endless! Also enjoy the convenience of a walk-in pantry and a large 2-car garage. The generous lot size gives this property some of the best privacy in the neighborhood, allowing you to truly unwind and enjoy your surroundings. Retreat to the spacious master bedroom and bathroom, a true sanctuary designed for comfort and relaxation. Don't miss this incredible opportunity to own a piece of paradise in Pine Oak Estates!
Contact an agent
Home facts
- Year built:2017
- Listing Id #:1180220
- Added:32 day(s) ago
- Updated:August 09, 2025 at 07:10 PM
Rooms and interior
- Bedrooms:4
- Total bathrooms:2
- Full bathrooms:2
- Living area:1,983 sq. ft.
Heating and cooling
- Cooling:Central Electric
- Heating:Central Gas
Structure and exterior
- Roof:Composition
- Year built:2017
- Building area:1,983 sq. ft.
- Lot area:1 Acres
Schools
- High school:Guthrie HS
- Middle school:Guthrie JHS
- Elementary school:Charter Oak ES
Utilities
- Water:Private Water
Finances and disclosures
- Price:$286,000
- Price per sq. ft.:$144.23
New listings near 9126 Prairie Dog Drive
- New
 $315,000Active4 beds 2 baths1,849 sq. ft.
$315,000Active4 beds 2 baths1,849 sq. ft.19204 Canyon Creek Place, Edmond, OK 73012
MLS# 1185176Listed by: KELLER WILLIAMS REALTY ELITE - New
 $480,000Active4 beds 3 baths2,853 sq. ft.
$480,000Active4 beds 3 baths2,853 sq. ft.2012 E Mistletoe Lane, Edmond, OK 73034
MLS# 1185715Listed by: KELLER WILLIAMS CENTRAL OK ED - New
 $420,900Active3 beds 3 baths2,095 sq. ft.
$420,900Active3 beds 3 baths2,095 sq. ft.209 Sage Brush Way, Edmond, OK 73025
MLS# 1185878Listed by: AUTHENTIC REAL ESTATE GROUP - New
 $649,999Active4 beds 3 baths3,160 sq. ft.
$649,999Active4 beds 3 baths3,160 sq. ft.2525 Wellington Way, Edmond, OK 73012
MLS# 1184146Listed by: METRO FIRST REALTY - New
 $203,000Active3 beds 2 baths1,391 sq. ft.
$203,000Active3 beds 2 baths1,391 sq. ft.1908 Emerald Brook Court, Edmond, OK 73003
MLS# 1185263Listed by: RE/MAX PROS - New
 $235,000Active3 beds 2 baths1,256 sq. ft.
$235,000Active3 beds 2 baths1,256 sq. ft.2217 NW 196th Terrace, Edmond, OK 73012
MLS# 1185840Listed by: UPTOWN REAL ESTATE, LLC - New
 $245,900Active3 beds 2 baths1,696 sq. ft.
$245,900Active3 beds 2 baths1,696 sq. ft.2721 NW 161st Street, Edmond, OK 73013
MLS# 1184849Listed by: HEATHER & COMPANY REALTY GROUP - New
 $446,840Active4 beds 3 baths2,000 sq. ft.
$446,840Active4 beds 3 baths2,000 sq. ft.924 Peony Place, Edmond, OK 73034
MLS# 1185831Listed by: PREMIUM PROP, LLC - New
 $430,000Active4 beds 3 baths3,651 sq. ft.
$430,000Active4 beds 3 baths3,651 sq. ft.2301 Brookside Avenue, Edmond, OK 73034
MLS# 1183923Listed by: ROGNAS TEAM REALTY & PROP MGMT - Open Sat, 2 to 4pmNew
 $667,450Active3 beds 2 baths2,322 sq. ft.
$667,450Active3 beds 2 baths2,322 sq. ft.7209 Paddle Brook Court, Edmond, OK 73034
MLS# 1184747Listed by: KELLER WILLIAMS CENTRAL OK ED
