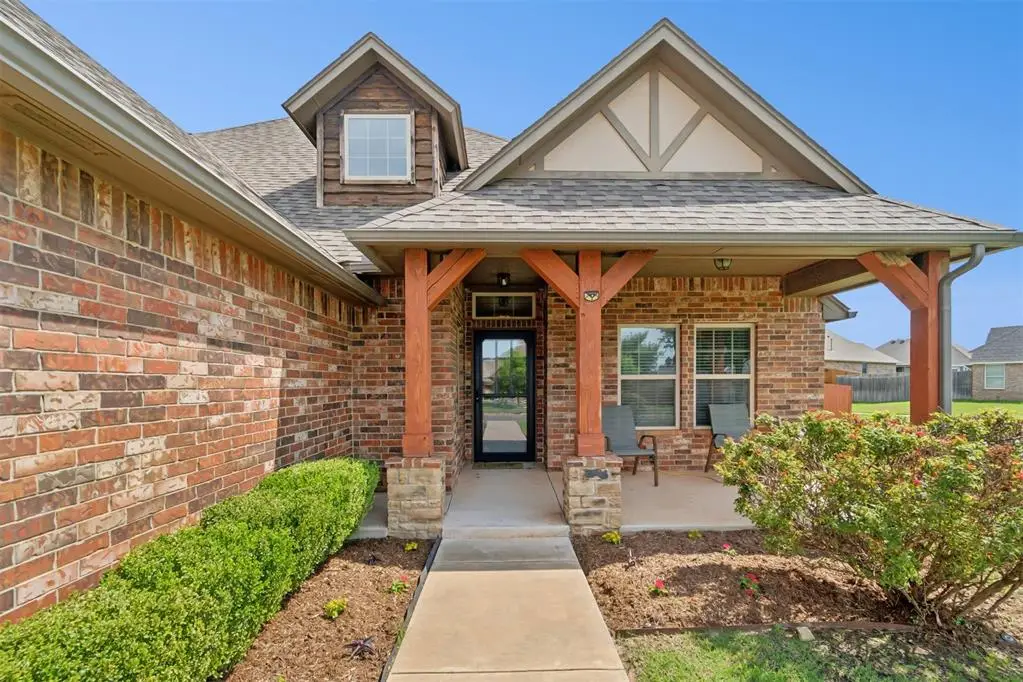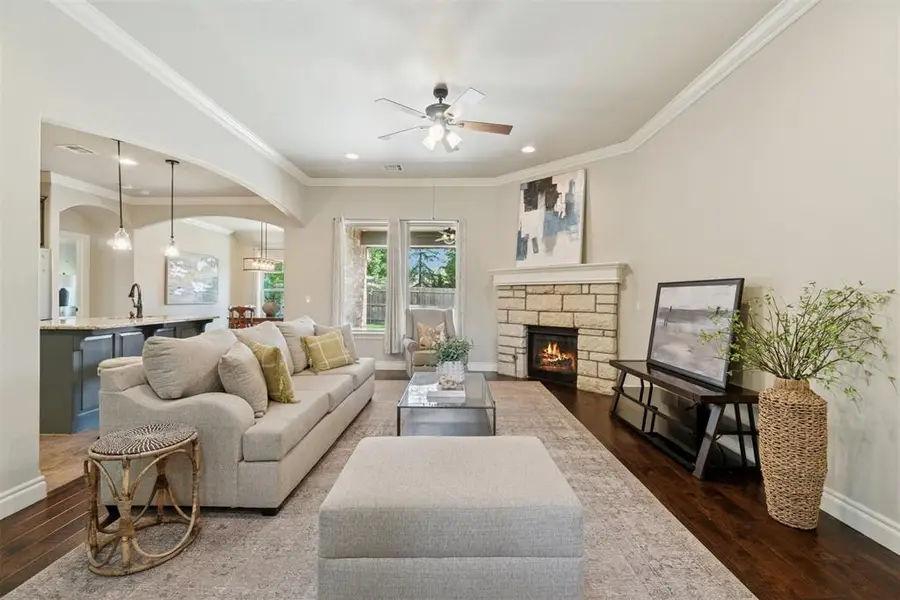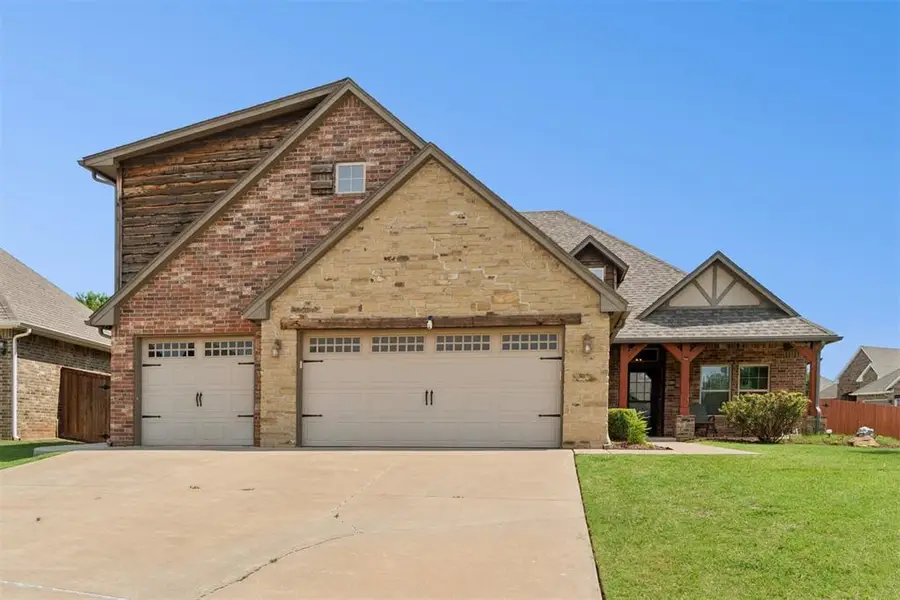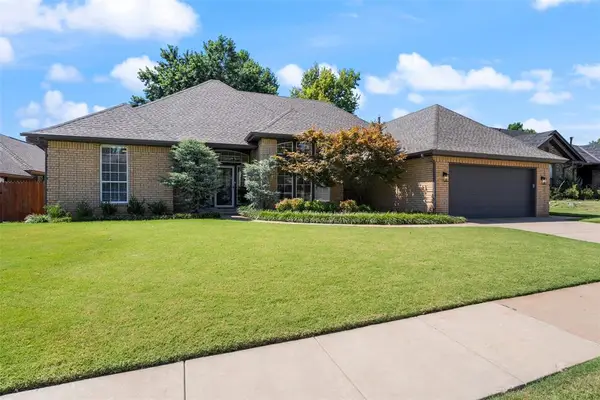917 NW 186th Street, Edmond, OK 73012
Local realty services provided by:ERA Courtyard Real Estate



Listed by:sarah mccoin
Office:keller williams realty elite
MLS#:1174932
Source:OK_OKC
Price summary
- Price:$397,900
- Price per sq. ft.:$158.91
About this home
Welcome to 917 NW 186th Street—an impeccably maintained home on a spacious corner lot in Edmond’s desirable Rush Brook community. Offering 4 bedrooms, 2.5 baths, 4th bedroom can serve as a bonus room or home office, and a 3-car garage across 2,500+ sq ft, this home is built for flexibility and comfort.
Wood flooring flows through the bright, open living area with a cozy gas fireplace. The kitchen features a central island, built-in oven, walk-in pantry, and a generous dining space ideal for gatherings.
The private primary suite includes a soaking tub, walk-in shower, dual vanities, and a spacious closet. Two secondary bedrooms share a Jack-and-Jill bath with separate vanities. A flexible front room can serve as an office, dining area, or playroom.
Upstairs, a large 4th bedroom with a closet provides extra space for guests, hobbies, or media. Additional highlights include a half bath, mudroom, and recently added guttering with leaf guards.
Enjoy a covered patio and neighborhood amenities like a pool, splash pad, and community events. Located in the Edmond School District with quick access to shopping, dining, and major roads.
Don’t miss this inviting home in one of Edmond’s most vibrant communities—schedule your tour today!
Contact an agent
Home facts
- Year built:2015
- Listing Id #:1174932
- Added:58 day(s) ago
- Updated:August 15, 2025 at 12:08 AM
Rooms and interior
- Bedrooms:4
- Total bathrooms:3
- Full bathrooms:2
- Half bathrooms:1
- Living area:2,504 sq. ft.
Heating and cooling
- Cooling:Central Electric
- Heating:Central Gas
Structure and exterior
- Roof:Architecural Shingle
- Year built:2015
- Building area:2,504 sq. ft.
- Lot area:0.29 Acres
Schools
- High school:Santa Fe HS
- Middle school:Heartland MS
- Elementary school:Frontier ES
Utilities
- Water:Public
Finances and disclosures
- Price:$397,900
- Price per sq. ft.:$158.91
New listings near 917 NW 186th Street
- New
 $378,900Active4 beds 3 baths2,315 sq. ft.
$378,900Active4 beds 3 baths2,315 sq. ft.1408 NW 148th Street, Edmond, OK 73013
MLS# 1183173Listed by: CHINOWTH & COHEN - New
 $317,595Active3 beds 2 baths1,604 sq. ft.
$317,595Active3 beds 2 baths1,604 sq. ft.8301 NW 163rd Terrace, Edmond, OK 73013
MLS# 1185592Listed by: LUXE SALES & MANAGEMENT - New
 $1,199,000Active4 beds 5 baths3,550 sq. ft.
$1,199,000Active4 beds 5 baths3,550 sq. ft.9401 Millstone Court, Edmond, OK 73034
MLS# 1185823Listed by: RE/MAX AT HOME - New
 $182,500Active3 beds 2 baths1,076 sq. ft.
$182,500Active3 beds 2 baths1,076 sq. ft.13925 N Everest Avenue, Edmond, OK 73013
MLS# 1185690Listed by: STETSON BENTLEY  $335,000Pending3 beds 3 baths1,517 sq. ft.
$335,000Pending3 beds 3 baths1,517 sq. ft.13848 Twin Ridge Road, Edmond, OK 73034
MLS# 1177157Listed by: REDFIN- New
 $315,000Active4 beds 2 baths1,849 sq. ft.
$315,000Active4 beds 2 baths1,849 sq. ft.19204 Canyon Creek Place, Edmond, OK 73012
MLS# 1185176Listed by: KELLER WILLIAMS REALTY ELITE - New
 $480,000Active4 beds 3 baths2,853 sq. ft.
$480,000Active4 beds 3 baths2,853 sq. ft.2012 E Mistletoe Lane, Edmond, OK 73034
MLS# 1185715Listed by: KELLER WILLIAMS CENTRAL OK ED - New
 $420,900Active3 beds 3 baths2,095 sq. ft.
$420,900Active3 beds 3 baths2,095 sq. ft.209 Sage Brush Way, Edmond, OK 73025
MLS# 1185878Listed by: AUTHENTIC REAL ESTATE GROUP - New
 $649,999Active4 beds 3 baths3,160 sq. ft.
$649,999Active4 beds 3 baths3,160 sq. ft.2525 Wellington Way, Edmond, OK 73012
MLS# 1184146Listed by: METRO FIRST REALTY - New
 $203,000Active3 beds 2 baths1,391 sq. ft.
$203,000Active3 beds 2 baths1,391 sq. ft.1908 Emerald Brook Court, Edmond, OK 73003
MLS# 1185263Listed by: RE/MAX PROS

