917 NW 194th Terrace, Edmond, OK 73012
Local realty services provided by:ERA Courtyard Real Estate
Listed by:nick hilton
Office:re/max preferred
MLS#:1194257
Source:OK_OKC
Price summary
- Price:$389,000
- Price per sq. ft.:$178.28
About this home
Another wonderful new listing in gated Stonebriar of Edmond. This gorgeous resale offers charm, style, and elegance throughout. You will love the location, minutes from Edmond schools, shopping, and Mitch Park. The exterior features rustic dry stack stone, landscaped beds, irrigation system, fully fenced back yard space, and amazing covered patio with outdoor fireplace. The interior offers warm designer neutral colors, gorgeous trim work, and functional living space throughout. The formal dining offers beamed vaulted ceiling, hardwood floors, and plantation shutters. The kitchen opens to living room, great for entertaining! The kitchen hosts breakfast bar, granite counters, pantry, plantation shutters, and wonderful cabinet space. The living room is highlighted by stunning coffered ceiling and dry stack stone fireplace. Spacious guest bedrooms! The master features patio access, walk-in closet, dual vanity, and jetted tub. Study nook with built-in desk just off the master suite. The utility room features pull down ironing board, granite counter with hand wash sink, and lenin storage. Brand new Lennox HVAC '25 and hot water tank '22. Beautiful woodwork throughout! This one is move-in ready.
Contact an agent
Home facts
- Year built:2008
- Listing ID #:1194257
- Added:1 day(s) ago
- Updated:October 03, 2025 at 04:25 PM
Rooms and interior
- Bedrooms:3
- Total bathrooms:3
- Full bathrooms:2
- Half bathrooms:1
- Living area:2,182 sq. ft.
Heating and cooling
- Cooling:Central Electric
- Heating:Central Gas
Structure and exterior
- Roof:Composition
- Year built:2008
- Building area:2,182 sq. ft.
- Lot area:0.2 Acres
Schools
- High school:North HS
- Middle school:Cheyenne MS
- Elementary school:Frontier ES
Utilities
- Water:Public
Finances and disclosures
- Price:$389,000
- Price per sq. ft.:$178.28
New listings near 917 NW 194th Terrace
- Open Sun, 2 to 4pmNew
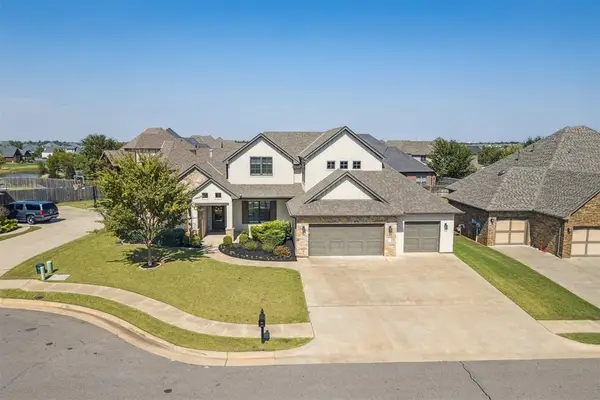 $625,000Active4 beds 4 baths3,183 sq. ft.
$625,000Active4 beds 4 baths3,183 sq. ft.401 Idabel Bridge Circle, Edmond, OK 73034
MLS# 1194333Listed by: KELLER WILLIAMS CENTRAL OK ED - New
 $679,900Active4 beds 3 baths3,480 sq. ft.
$679,900Active4 beds 3 baths3,480 sq. ft.1500 NW 188th Street, Edmond, OK 73012
MLS# 1191014Listed by: CHINOWTH & COHEN - Open Sun, 2 to 4pmNew
 $329,900Active3 beds 2 baths1,735 sq. ft.
$329,900Active3 beds 2 baths1,735 sq. ft.2972 NW 183rd Court, Edmond, OK 73012
MLS# 1193537Listed by: BOLD REAL ESTATE, LLC - New
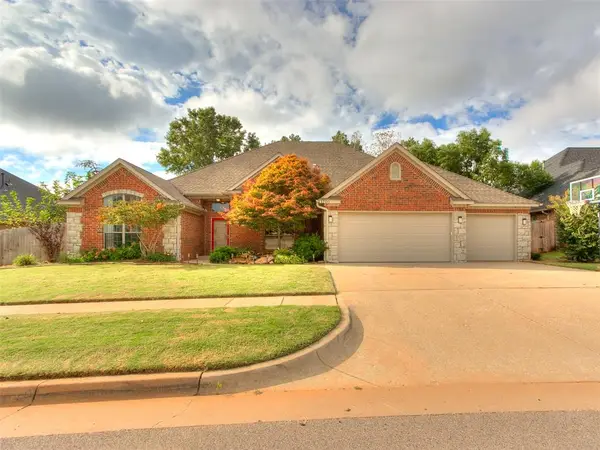 Listed by ERA$420,000Active4 beds 3 baths2,823 sq. ft.
Listed by ERA$420,000Active4 beds 3 baths2,823 sq. ft.1700 NW 171st Street, Edmond, OK 73012
MLS# 1193845Listed by: ERA COURTYARD REAL ESTATE - New
 $274,999Active3 beds 2 baths1,872 sq. ft.
$274,999Active3 beds 2 baths1,872 sq. ft.904 Wendy Lane, Edmond, OK 73013
MLS# 1193895Listed by: KELLER WILLIAMS CENTRAL OK ED - New
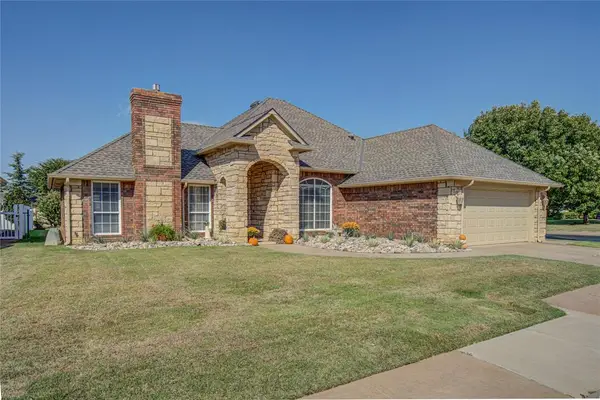 $299,900Active3 beds 2 baths1,991 sq. ft.
$299,900Active3 beds 2 baths1,991 sq. ft.Address Withheld By Seller, Edmond, OK 73013
MLS# 1194001Listed by: CHINOWTH & COHEN - New
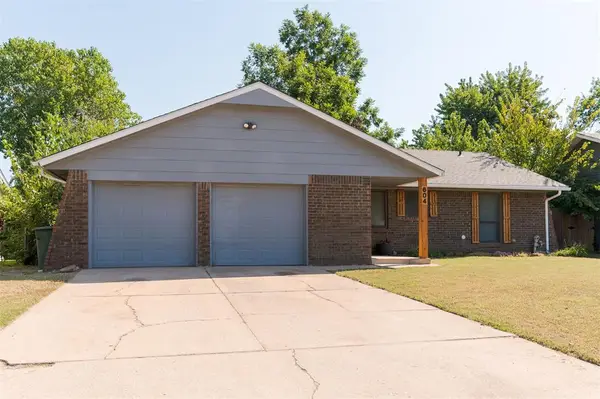 $260,000Active3 beds 2 baths1,592 sq. ft.
$260,000Active3 beds 2 baths1,592 sq. ft.Address Withheld By Seller, Edmond, OK 73003
MLS# 1194218Listed by: LIME REALTY - New
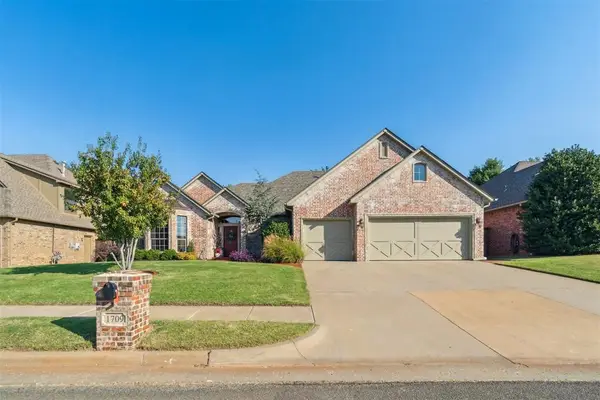 $449,000Active4 beds 3 baths3,046 sq. ft.
$449,000Active4 beds 3 baths3,046 sq. ft.1709 NW 185th Street, Edmond, OK 73012
MLS# 1194276Listed by: WINDSOR REALTY - Open Sat, 2 to 4pmNew
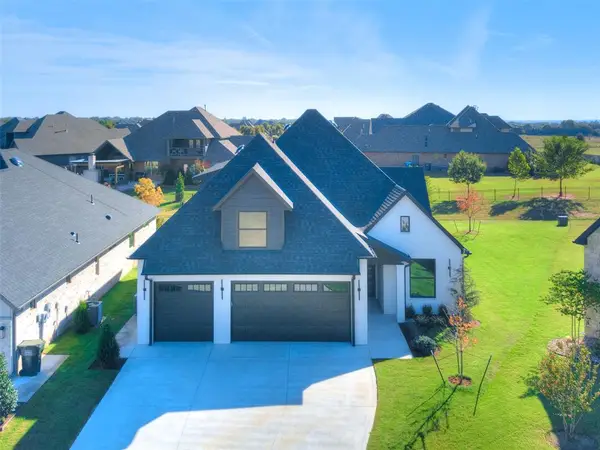 $683,170Active4 beds 3 baths2,822 sq. ft.
$683,170Active4 beds 3 baths2,822 sq. ft.4808 Pont Neuf Road, Edmond, OK 73034
MLS# 1194357Listed by: REAL ESTATE CONNECTIONS GK LLC
