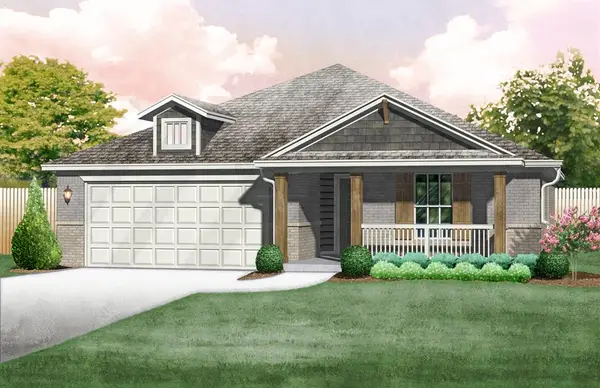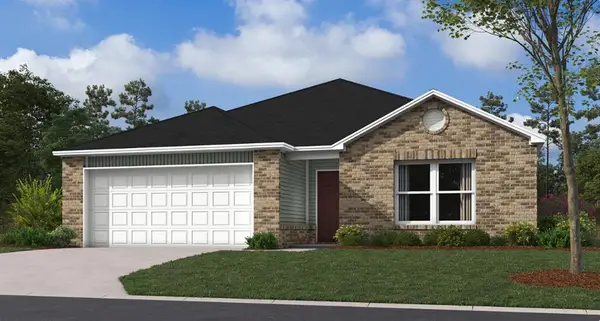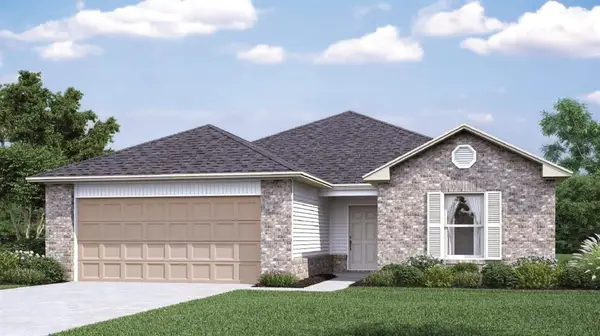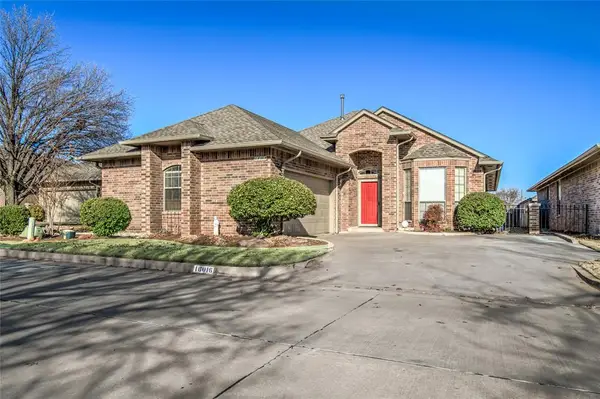917 Wb Meyer Parkway, Edmond, OK 73025
Local realty services provided by:ERA Courtyard Real Estate
Listed by: chip adams
Office: adams family real estate llc.
MLS#:1165927
Source:OK_OKC
917 Wb Meyer Parkway,Edmond, OK 73025
$444,000
- 4 Beds
- 3 Baths
- 2,669 sq. ft.
- Single family
- Pending
Price summary
- Price:$444,000
- Price per sq. ft.:$166.35
About this home
Beautiful home in the coveted Oak Tree Park neighborhood. This well built home has a nice flowing floor plan with 4 bedrooms, 3 baths and a 3 car garage. Large yard with mature landscaping, a six foot privacy fence in the back yard, and a full irrigation system. There is a brand new epoxy garage floor and an in floor garage tornado shelter to safely ride out those Oklahoma storms. New window treatments throughout and the roof is less than two years old. All appliances are available with the home including the almost new refrigerator and washer/dryer. Enjoy the comforts of Oak Tree Park with its many amenities including pool, tennis courts, and stocked fishing ponds. You'll have great Edmond schools and close proximity to the famed Oak Tree Country Club. This could be your perfect dream home in one of Edmond's best neighborhoods!
Contact an agent
Home facts
- Year built:2006
- Listing ID #:1165927
- Added:261 day(s) ago
- Updated:January 08, 2026 at 08:34 AM
Rooms and interior
- Bedrooms:4
- Total bathrooms:3
- Full bathrooms:3
- Living area:2,669 sq. ft.
Heating and cooling
- Cooling:Central Electric
- Heating:Central Gas
Structure and exterior
- Roof:Composition
- Year built:2006
- Building area:2,669 sq. ft.
- Lot area:0.33 Acres
Schools
- High school:North HS
- Middle school:Cheyenne MS
- Elementary school:Cross Timbers ES
Utilities
- Water:Public
Finances and disclosures
- Price:$444,000
- Price per sq. ft.:$166.35
New listings near 917 Wb Meyer Parkway
- New
 $539,900Active4 beds 4 baths2,913 sq. ft.
$539,900Active4 beds 4 baths2,913 sq. ft.15104 Jasper Court, Edmond, OK 73013
MLS# 1208683Listed by: SALT REAL ESTATE INC - New
 $380,000Active3 beds 3 baths2,102 sq. ft.
$380,000Active3 beds 3 baths2,102 sq. ft.3925 NW 166th Terrace, Edmond, OK 73012
MLS# 1208673Listed by: LIME REALTY - New
 $335,000Active3 beds 2 baths1,874 sq. ft.
$335,000Active3 beds 2 baths1,874 sq. ft.2381 NW 191st Court, Edmond, OK 73012
MLS# 1208658Listed by: HOMESTEAD + CO - New
 $289,900Active3 beds 2 baths1,674 sq. ft.
$289,900Active3 beds 2 baths1,674 sq. ft.9724 N Timber Trail, Edmond, OK 73034
MLS# 1208586Listed by: KW SUMMIT - New
 $305,530Active3 beds 2 baths1,295 sq. ft.
$305,530Active3 beds 2 baths1,295 sq. ft.17720 Horne Lane, Edmond, OK 73012
MLS# 1208590Listed by: PRINCIPAL DEVELOPMENT LLC - New
 $318,922Active3 beds 2 baths1,464 sq. ft.
$318,922Active3 beds 2 baths1,464 sq. ft.17625 Horne Lane, Edmond, OK 73012
MLS# 1208594Listed by: PRINCIPAL DEVELOPMENT LLC - New
 $370,458Active3 beds 2 baths1,853 sq. ft.
$370,458Active3 beds 2 baths1,853 sq. ft.17704 Horne Lane, Edmond, OK 73012
MLS# 1208599Listed by: PRINCIPAL DEVELOPMENT LLC - New
 $261,700Active3 beds 2 baths1,355 sq. ft.
$261,700Active3 beds 2 baths1,355 sq. ft.1824 Big Tooth Aspen Trail, Edmond, OK 73034
MLS# 1208570Listed by: COPPER CREEK REAL ESTATE - New
 $266,150Active3 beds 2 baths1,473 sq. ft.
$266,150Active3 beds 2 baths1,473 sq. ft.6209 Western Redbud Trail, Edmond, OK 73034
MLS# 1208573Listed by: COPPER CREEK REAL ESTATE - New
 $300,000Active3 beds 3 baths2,007 sq. ft.
$300,000Active3 beds 3 baths2,007 sq. ft.16016 Silverado Drive, Edmond, OK 73013
MLS# 1207783Listed by: KELLER WILLIAMS CENTRAL OK ED
