9749 Livingston Road, Edmond, OK 73025
Local realty services provided by:ERA Courtyard Real Estate
Listed by: jennifer chandler, taylor hamilton
Office: exp realty, llc.
MLS#:1186055
Source:OK_OKC
9749 Livingston Road,Edmond, OK 73025
$305,000
- 5 Beds
- 3 Baths
- 2,367 sq. ft.
- Single family
- Pending
Price summary
- Price:$305,000
- Price per sq. ft.:$128.86
About this home
Welcome to your dream home!
This stunning 2023-built residence combines modern design, generous living space, and a large lot for endless possibilities. Offering over 2,300 sq ft, this 5-bedroom, 2.5-bath home is thoughtfully crafted for comfort, style, and function.
Key Features:
• Spacious Living – Over 2,300 sq ft with an open-concept layout perfect for everyday living and entertaining.
• Modern Kitchen – Contemporary finishes, ample counter space, and seamless flow into the dining and living areas.
• Comfortable Bedrooms – Generously sized, including a well-appointed primary suite on the main level.
• Bonus Room – Upstairs versatile space with its own half bath—ideal for a home office, playroom, or media room.
• Main-Level Laundry – Convenient and functional for busy households.
• Large Lot – Sprawling ¾ acre with plenty of room for a shop, gardening, or outdoor living.
• Move-In Ready – Stylish finishes and a fresh, modern feel from top to bottom.
Don’t miss your chance to own a modern home with room to grow—inside and out. Schedule your showing today and see why this property is the perfect blend of space, style, and opportunity!
Contact an agent
Home facts
- Year built:2023
- Listing ID #:1186055
- Added:92 day(s) ago
- Updated:November 17, 2025 at 08:30 AM
Rooms and interior
- Bedrooms:5
- Total bathrooms:3
- Full bathrooms:2
- Half bathrooms:1
- Living area:2,367 sq. ft.
Heating and cooling
- Cooling:Central Electric
- Heating:Central Electric
Structure and exterior
- Roof:Composition
- Year built:2023
- Building area:2,367 sq. ft.
- Lot area:0.77 Acres
Schools
- High school:Deer Creek HS
- Middle school:Deer Creek MS
- Elementary school:Prairie Vale ES
Utilities
- Water:Rural Water
Finances and disclosures
- Price:$305,000
- Price per sq. ft.:$128.86
New listings near 9749 Livingston Road
- New
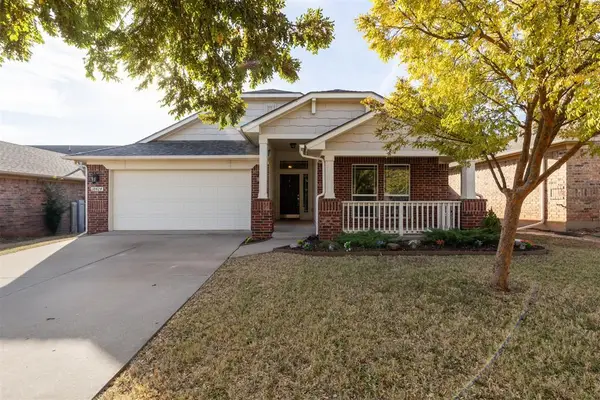 $249,000Active3 beds 2 baths1,390 sq. ft.
$249,000Active3 beds 2 baths1,390 sq. ft.18424 Abierto Drive, Edmond, OK 73012
MLS# 1201544Listed by: BLOCK ONE REAL ESTATE - New
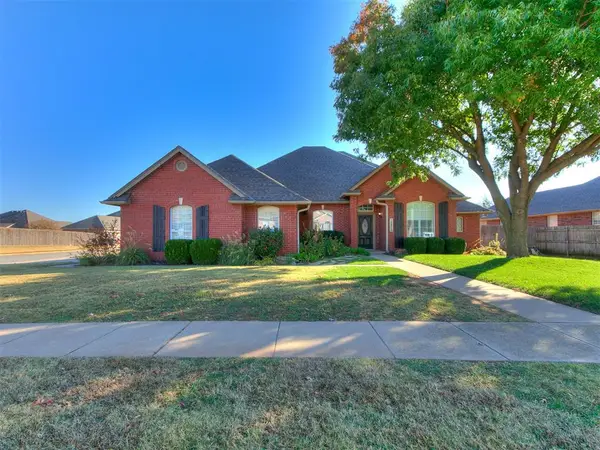 $469,900Active4 beds 3 baths2,396 sq. ft.
$469,900Active4 beds 3 baths2,396 sq. ft.13812 Kirkland Ridge, Edmond, OK 73013
MLS# 1201204Listed by: CHESROW BROWN REALTY INC - New
 $175,000Active3 beds 2 baths1,104 sq. ft.
$175,000Active3 beds 2 baths1,104 sq. ft.106 W Clegern Street, Edmond, OK 73003
MLS# 1201691Listed by: EQUITY OKLAHOMA REAL ESTATE - New
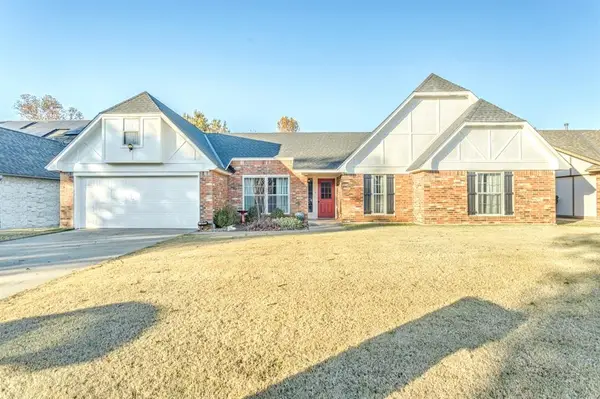 $280,000Active3 beds 2 baths1,951 sq. ft.
$280,000Active3 beds 2 baths1,951 sq. ft.14016 Apache Drive, Edmond, OK 73013
MLS# 1201124Listed by: CENTRAL PLAINS REAL ESTATE - New
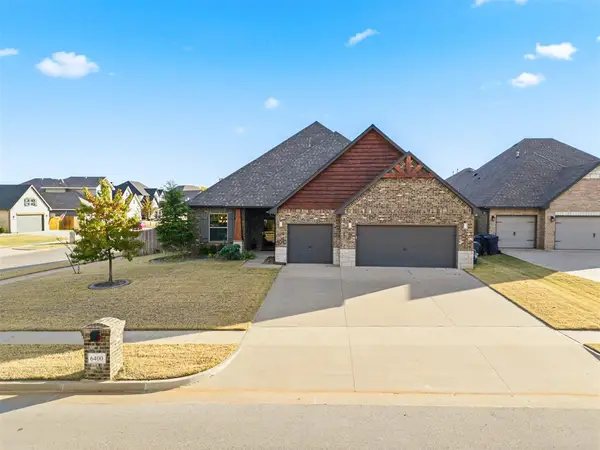 $432,000Active4 beds 3 baths2,516 sq. ft.
$432,000Active4 beds 3 baths2,516 sq. ft.6400 NW 164th Circle, Edmond, OK 73013
MLS# 1201732Listed by: COPPER CREEK REAL ESTATE - New
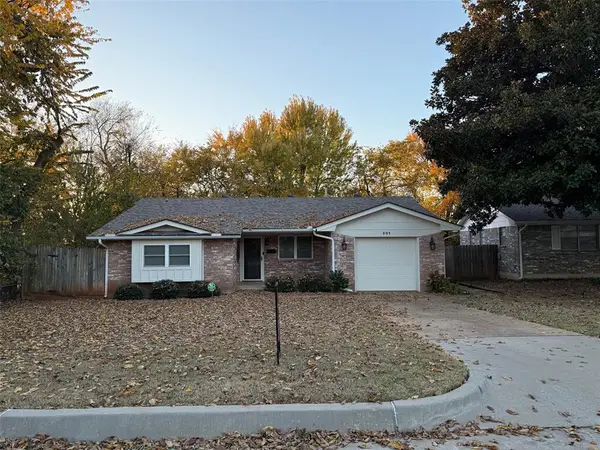 $200,000Active3 beds 1 baths1,058 sq. ft.
$200,000Active3 beds 1 baths1,058 sq. ft.501 Meadow Lake Drive, Edmond, OK 73003
MLS# 1201646Listed by: KELLER WILLIAMS CENTRAL OK ED - New
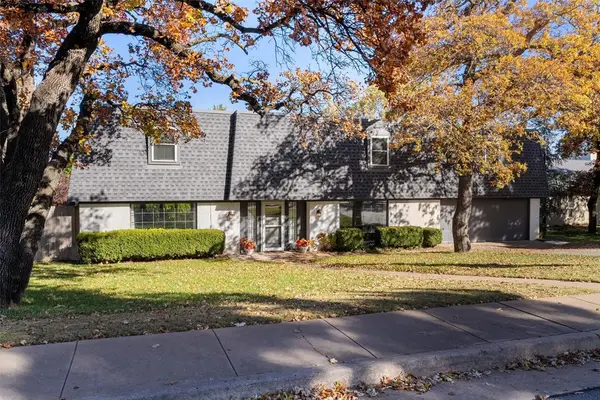 $425,000Active5 beds 3 baths3,680 sq. ft.
$425,000Active5 beds 3 baths3,680 sq. ft.809 Timber Ridge Road, Edmond, OK 73034
MLS# 1201722Listed by: BAILEE & CO. REAL ESTATE - New
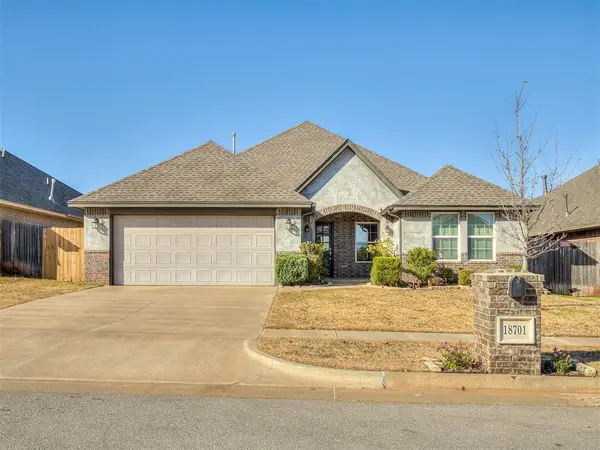 $319,900Active3 beds 2 baths1,725 sq. ft.
$319,900Active3 beds 2 baths1,725 sq. ft.18701 Maidstone Lane, Edmond, OK 73012
MLS# 1201584Listed by: BOLD REAL ESTATE, LLC - New
 $270,000Active2.06 Acres
$270,000Active2.06 Acres3400 Brook Valley Drive, Jones, OK 73049
MLS# 1190958Listed by: CHINOWTH & COHEN - New
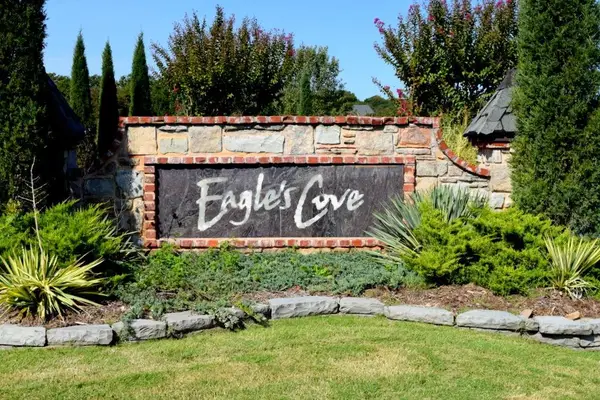 $270,000Active2.06 Acres
$270,000Active2.06 Acres3501 Brook Valley Drive, Jones, OK 73049
MLS# 1190962Listed by: CHINOWTH & COHEN
