1201 N Boynton Avenue, El Reno, OK 73036
Local realty services provided by:ERA Courtyard Real Estate
Listed by:tara levinson
Office:lre realty llc.
MLS#:1185238
Source:OK_OKC
1201 N Boynton Avenue,El Reno, OK 73036
$465,000
- 3 Beds
- 2 Baths
- 2,048 sq. ft.
- Single family
- Active
Price summary
- Price:$465,000
- Price per sq. ft.:$227.05
About this home
Escape to your own private oasis on this stunning 31-acre property in El Reno, perfectly blending country living with urban convenience. This beautifully maintained 3-bedroom, 2-bathroom home welcomes you with an open-concept living area featuring built-ins and elegant wood flooring, flowing seamlessly into a spacious formal dining area. The chef's kitchen is a culinary delight, boasting granite countertops, a stone backsplash, stainless steel appliances, a center island with bar seating, and a small built-in desk area. The primary suite is a true retreat with an en-suite bath offering a luxurious jetted tub and double vanities. Two additional bedrooms share a generous bathroom. The property is a dream for outdoor enthusiasts, featuring a fully fenced perimeter, three total wells, a serene pond, and a smaller fenced-in area for pets. Unwind and watch Oklahoma's breathtaking sunsets from the covered deck, making this the perfect home for those seeking tranquility without sacrificing easy access to city amenities.
Contact an agent
Home facts
- Year built:2014
- Listing ID #:1185238
- Added:45 day(s) ago
- Updated:September 27, 2025 at 12:35 PM
Rooms and interior
- Bedrooms:3
- Total bathrooms:2
- Full bathrooms:2
- Living area:2,048 sq. ft.
Heating and cooling
- Cooling:Central Electric
- Heating:Central Electric
Structure and exterior
- Roof:Composition
- Year built:2014
- Building area:2,048 sq. ft.
- Lot area:31.18 Acres
Schools
- High school:El Reno HS
- Middle school:Etta Dale JHS
- Elementary school:Hillcrest ES,Leslie F Roblyer Learning Ctr,Lincoln Learning Ctr,Rose Witcher ES
Utilities
- Sewer:Septic Tank
Finances and disclosures
- Price:$465,000
- Price per sq. ft.:$227.05
New listings near 1201 N Boynton Avenue
- New
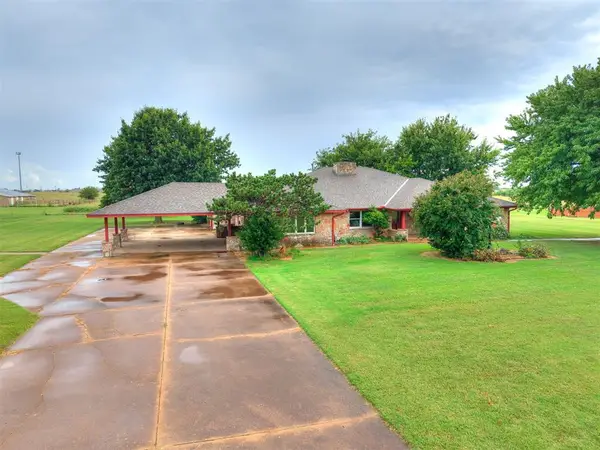 $384,200Active3 beds 3 baths2,821 sq. ft.
$384,200Active3 beds 3 baths2,821 sq. ft.1905 W Elm Street, El Reno, OK 73036
MLS# 1193366Listed by: MURPHY REAL ESTATE - New
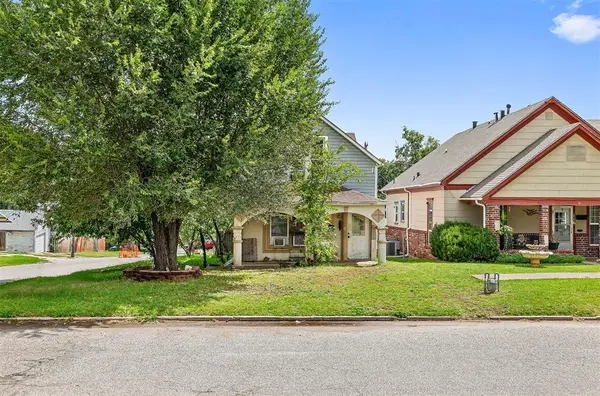 $169,900Active3 beds 2 baths1,760 sq. ft.
$169,900Active3 beds 2 baths1,760 sq. ft.120 N Macomb Avenue, El Reno, OK 73036
MLS# 1190312Listed by: CULTIVATE REAL ESTATE - New
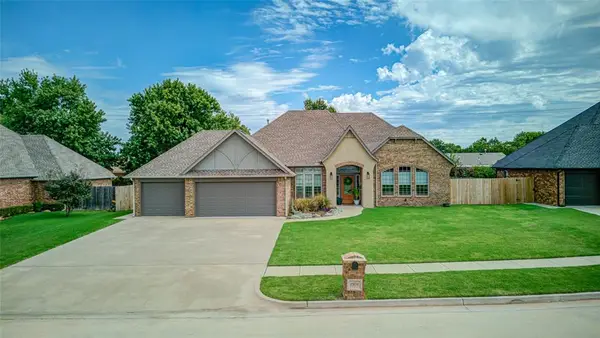 $307,000Active3 beds 2 baths1,852 sq. ft.
$307,000Active3 beds 2 baths1,852 sq. ft.1309 Fairfax Lane, El Reno, OK 73036
MLS# 1193109Listed by: REALTY EXPERTS, INC - New
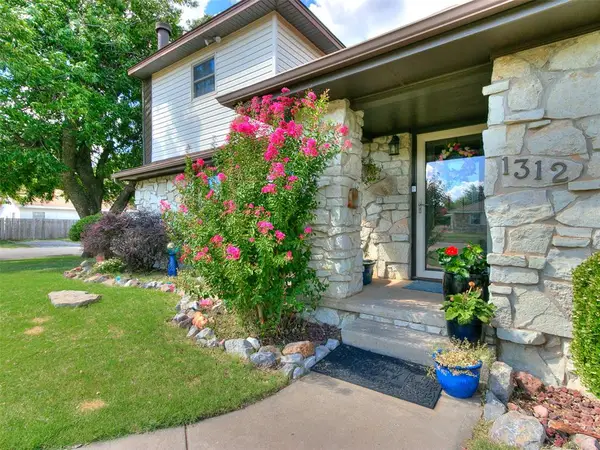 $229,900Active3 beds 3 baths2,094 sq. ft.
$229,900Active3 beds 3 baths2,094 sq. ft.1312 W Shuttee Street, El Reno, OK 73036
MLS# 1193140Listed by: MYLES ANN, MITCH & ASSOCIATES - New
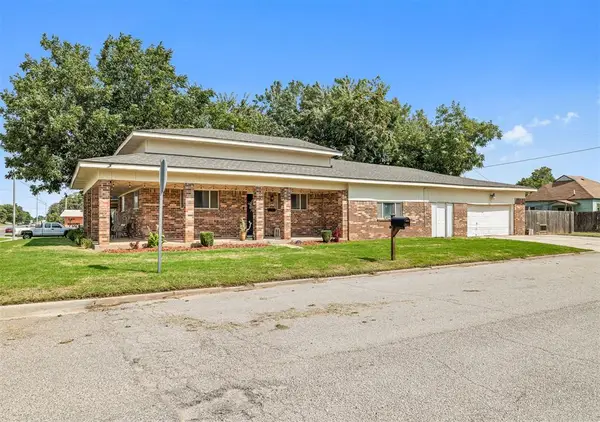 $189,900Active2 beds 1 baths1,740 sq. ft.
$189,900Active2 beds 1 baths1,740 sq. ft.400 N Choctaw Avenue, El Reno, OK 73036
MLS# 1191381Listed by: CULTIVATE REAL ESTATE - New
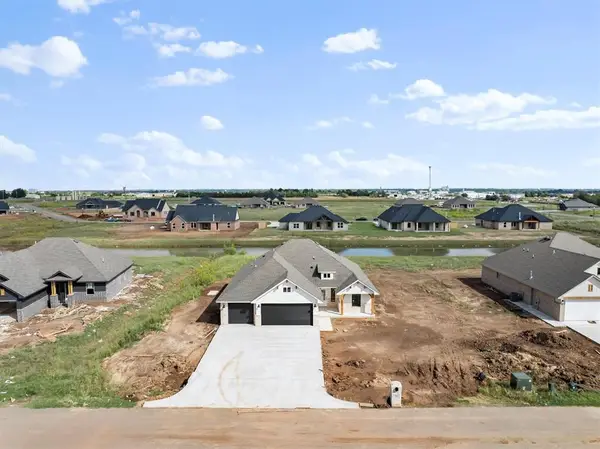 $349,900Active4 beds 2 baths1,838 sq. ft.
$349,900Active4 beds 2 baths1,838 sq. ft.8595 Kayce Street, El Reno, OK 73036
MLS# 1191984Listed by: CHINOWTH & COHEN - New
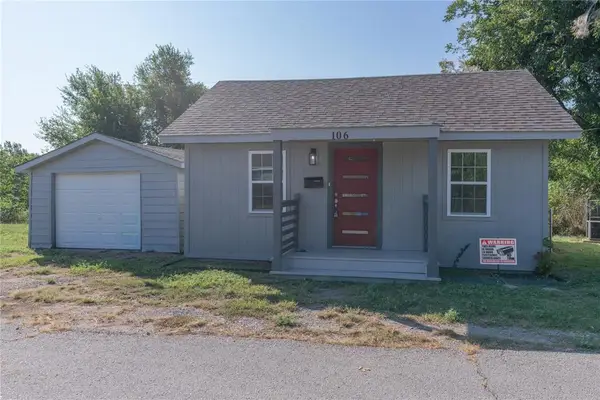 $129,900Active2 beds 1 baths684 sq. ft.
$129,900Active2 beds 1 baths684 sq. ft.106 Slant Street, El Reno, OK 73036
MLS# 1191410Listed by: LRE REALTY LLC - Open Sun, 2 to 4pmNew
 $322,915Active4 beds 3 baths1,990 sq. ft.
$322,915Active4 beds 3 baths1,990 sq. ft.3530 Manning Farms Boulevard, El Reno, OK 73036
MLS# 1191910Listed by: KELLER WILLIAMS CENTRAL OK ED - New
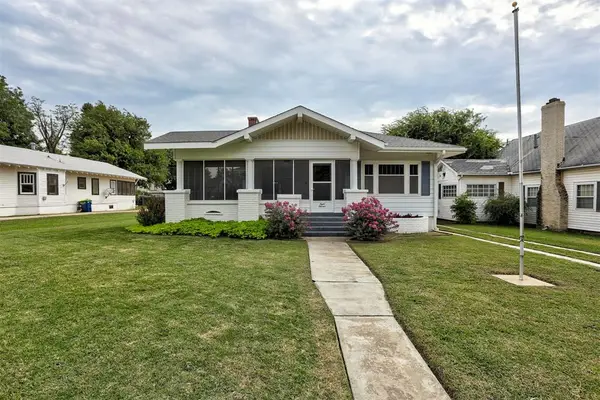 $180,000Active2 beds 1 baths1,448 sq. ft.
$180,000Active2 beds 1 baths1,448 sq. ft.811 S Hoff Avenue, El Reno, OK 73036
MLS# 1192000Listed by: BAILEE & CO. REAL ESTATE 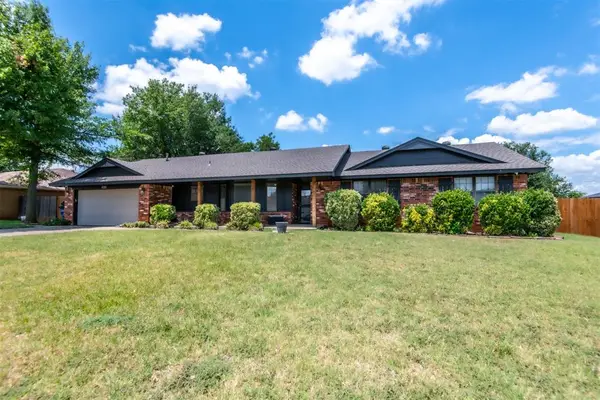 $242,000Pending3 beds 3 baths1,734 sq. ft.
$242,000Pending3 beds 3 baths1,734 sq. ft.Address Withheld By Seller, El Reno, OK 73036
MLS# 1192088Listed by: SALT REAL ESTATE INC
