1240 Penny Lane, El Reno, OK 73036
Local realty services provided by:ERA Courtyard Real Estate
Listed by:hailey castrop
Office:cultivate real estate
MLS#:1164646
Source:OK_OKC
1240 Penny Lane,El Reno, OK 73036
$335,000
- 4 Beds
- 2 Baths
- 1,911 sq. ft.
- Single family
- Active
Price summary
- Price:$335,000
- Price per sq. ft.:$175.3
About this home
This beautifully maintained 4-bedroom, 2-bath home offers comfort, functionality, and style-all in a highly convenient location. With 9-foot ceilings throughout, the home feels open and inviting from the moment you step inside. New hardwood floors run throughout the main living areas, while the bedrooms feature soft, comfortable carpeting for a cozy feel. The kitchen features updated countertops, a modern tile backsplash, a brand new sink, and a new dishwasher - making it practical for every day living. The spacious living room includes built-in shelving surrounding a cozy fireplace, perfect for movie nights or displaying your favorite finds. The flexible floor plan includes a fourth bedroom that can easily double as a home office. The primary bedroom is a true retreat, complete with a private patio entrance and a large en suite bath featuring his and her sinks, a soaking tub, walk-in shower, and a unique roundabout closet. Additional highlights include an outdoor sprinkler system, a new water heater, and an underground storm shelter located in the garage, offering extra peace of mind. This move-in-ready home blends small-town charm with thoughtful updates. Schedule your tour today!
Contact an agent
Home facts
- Year built:2003
- Listing ID #:1164646
- Added:167 day(s) ago
- Updated:September 27, 2025 at 12:35 PM
Rooms and interior
- Bedrooms:4
- Total bathrooms:2
- Full bathrooms:2
- Living area:1,911 sq. ft.
Heating and cooling
- Cooling:Central Electric
- Heating:Central Gas
Structure and exterior
- Roof:Composition
- Year built:2003
- Building area:1,911 sq. ft.
- Lot area:0.28 Acres
Schools
- High school:El Reno HS
- Middle school:Etta Dale JHS
- Elementary school:Hillcrest ES,Leslie F Roblyer Learning Ctr,Lincoln Learning Ctr,Rose Witcher ES
Utilities
- Water:Public
Finances and disclosures
- Price:$335,000
- Price per sq. ft.:$175.3
New listings near 1240 Penny Lane
- New
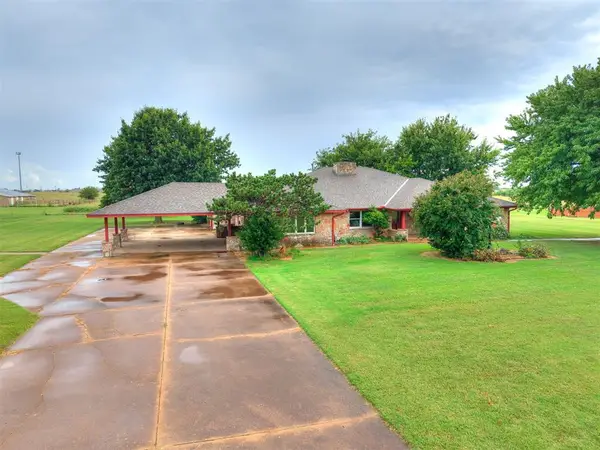 $384,200Active3 beds 3 baths2,821 sq. ft.
$384,200Active3 beds 3 baths2,821 sq. ft.1905 W Elm Street, El Reno, OK 73036
MLS# 1193366Listed by: MURPHY REAL ESTATE - New
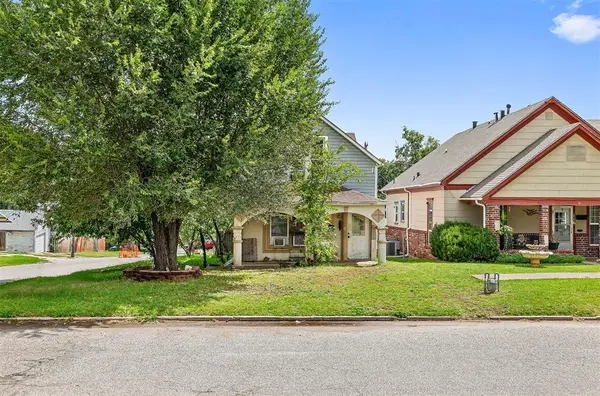 $169,900Active3 beds 2 baths1,760 sq. ft.
$169,900Active3 beds 2 baths1,760 sq. ft.120 N Macomb Avenue, El Reno, OK 73036
MLS# 1190312Listed by: CULTIVATE REAL ESTATE - New
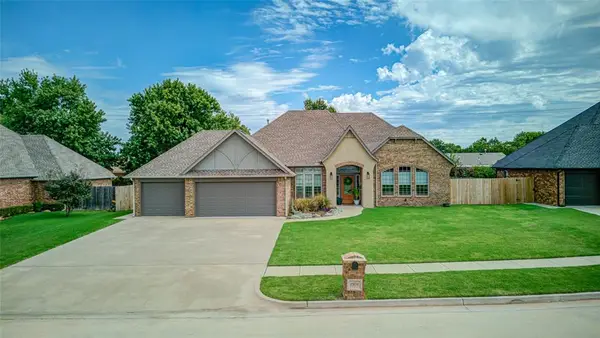 $307,000Active3 beds 2 baths1,852 sq. ft.
$307,000Active3 beds 2 baths1,852 sq. ft.1309 Fairfax Lane, El Reno, OK 73036
MLS# 1193109Listed by: REALTY EXPERTS, INC - New
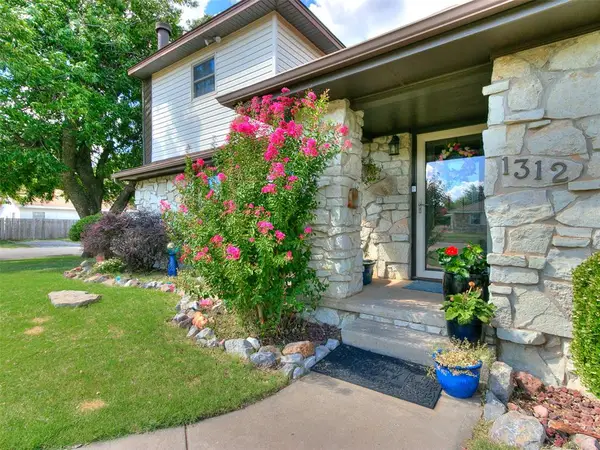 $229,900Active3 beds 3 baths2,094 sq. ft.
$229,900Active3 beds 3 baths2,094 sq. ft.1312 W Shuttee Street, El Reno, OK 73036
MLS# 1193140Listed by: MYLES ANN, MITCH & ASSOCIATES - New
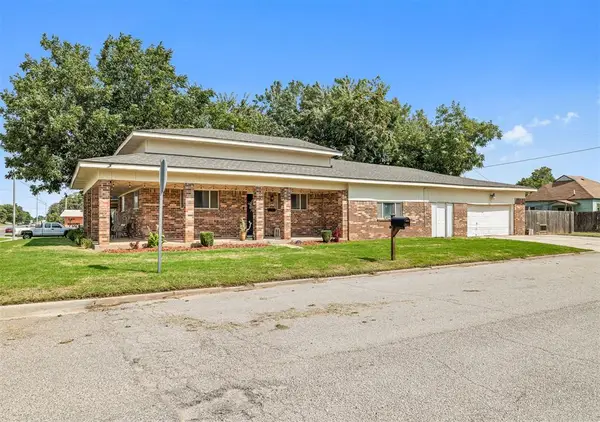 $189,900Active2 beds 1 baths1,740 sq. ft.
$189,900Active2 beds 1 baths1,740 sq. ft.400 N Choctaw Avenue, El Reno, OK 73036
MLS# 1191381Listed by: CULTIVATE REAL ESTATE - New
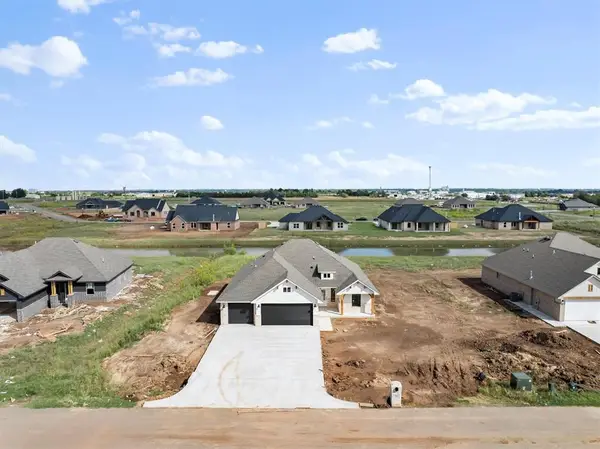 $349,900Active4 beds 2 baths1,838 sq. ft.
$349,900Active4 beds 2 baths1,838 sq. ft.8595 Kayce Street, El Reno, OK 73036
MLS# 1191984Listed by: CHINOWTH & COHEN - New
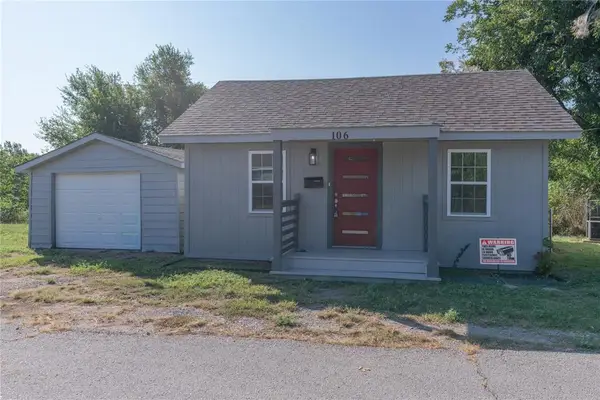 $129,900Active2 beds 1 baths684 sq. ft.
$129,900Active2 beds 1 baths684 sq. ft.106 Slant Street, El Reno, OK 73036
MLS# 1191410Listed by: LRE REALTY LLC - Open Sun, 2 to 4pmNew
 $322,915Active4 beds 3 baths1,990 sq. ft.
$322,915Active4 beds 3 baths1,990 sq. ft.3530 Manning Farms Boulevard, El Reno, OK 73036
MLS# 1191910Listed by: KELLER WILLIAMS CENTRAL OK ED - New
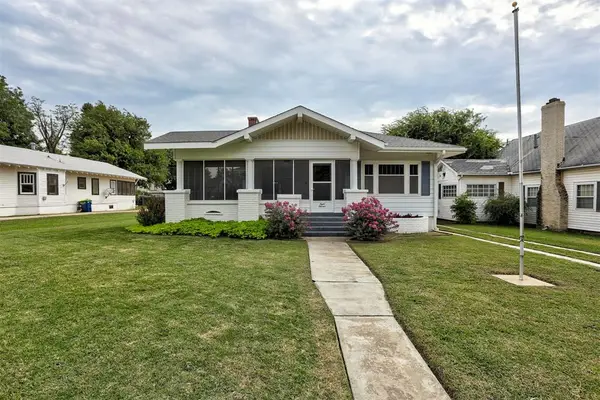 $180,000Active2 beds 1 baths1,448 sq. ft.
$180,000Active2 beds 1 baths1,448 sq. ft.811 S Hoff Avenue, El Reno, OK 73036
MLS# 1192000Listed by: BAILEE & CO. REAL ESTATE 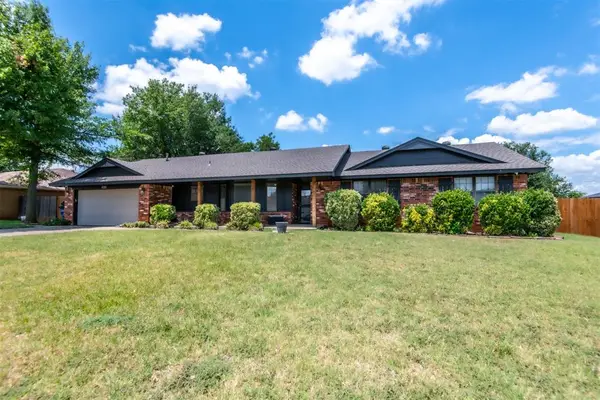 $242,000Pending3 beds 3 baths1,734 sq. ft.
$242,000Pending3 beds 3 baths1,734 sq. ft.Address Withheld By Seller, El Reno, OK 73036
MLS# 1192088Listed by: SALT REAL ESTATE INC
