1316 Chuck Wagon Drive, El Reno, OK 73036
Local realty services provided by:ERA Courtyard Real Estate
Listed by:trenesha a harrison
Office:ilove realty
MLS#:1174618
Source:OK_OKC
1316 Chuck Wagon Drive,El Reno, OK 73036
$203,000
- 3 Beds
- 2 Baths
- 1,313 sq. ft.
- Single family
- Active
Price summary
- Price:$203,000
- Price per sq. ft.:$154.61
About this home
Welcome to this beautifully maintained 2023-built gem in the heart of El Reno! This charming 3-bedroom, 2-bath home offers the perfect blend of modern comfort and thoughtful design. With 1,313 sq ft of well-utilized space, you’ll love how open and inviting it feels the moment you walk in.
The spacious living room sets the tone for relaxing evenings or casual entertaining, while the open-concept kitchen and dining area make meals and gatherings seamless. The kitchen features modern cabinetry, plenty of counter space, and a layout perfect for both everyday living and special occasions.
The split floor plan offers privacy and functionality, with a generously sized primary suite tucked away from the secondary bedrooms. You’ll appreciate the oversized walk-in closet and the en-suite bath designed for comfort and convenience.
Additional features include a 2-car garage, low-maintenance yard, and energy-efficient construction that helps keep utility costs in check. Whether you’re a first-time homebuyer, downsizing, or just looking for a newer home without the wait of new construction, this property is a must-see.
Conveniently located with easy access to I-40, shopping, and schools—this one is move-in ready and waiting for you!
Contact an agent
Home facts
- Year built:2023
- Listing ID #:1174618
- Added:111 day(s) ago
- Updated:September 27, 2025 at 12:35 PM
Rooms and interior
- Bedrooms:3
- Total bathrooms:2
- Full bathrooms:2
- Living area:1,313 sq. ft.
Heating and cooling
- Cooling:Central Electric
- Heating:Central Gas
Structure and exterior
- Roof:Composition
- Year built:2023
- Building area:1,313 sq. ft.
- Lot area:0.14 Acres
Schools
- High school:El Reno HS
- Middle school:Etta Dale JHS
- Elementary school:Hillcrest ES
Utilities
- Water:Public
Finances and disclosures
- Price:$203,000
- Price per sq. ft.:$154.61
New listings near 1316 Chuck Wagon Drive
- New
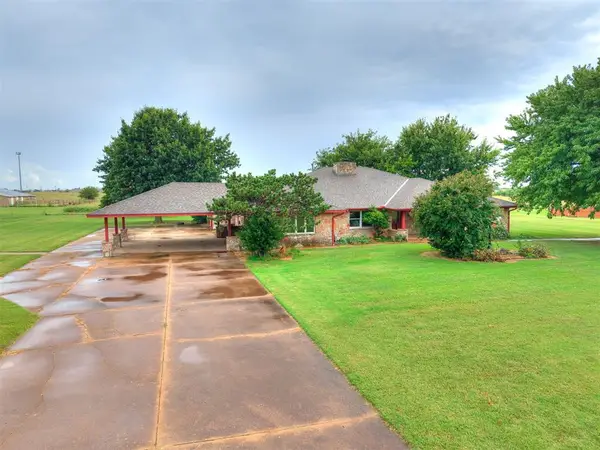 $384,200Active3 beds 3 baths2,821 sq. ft.
$384,200Active3 beds 3 baths2,821 sq. ft.1905 W Elm Street, El Reno, OK 73036
MLS# 1193366Listed by: MURPHY REAL ESTATE - New
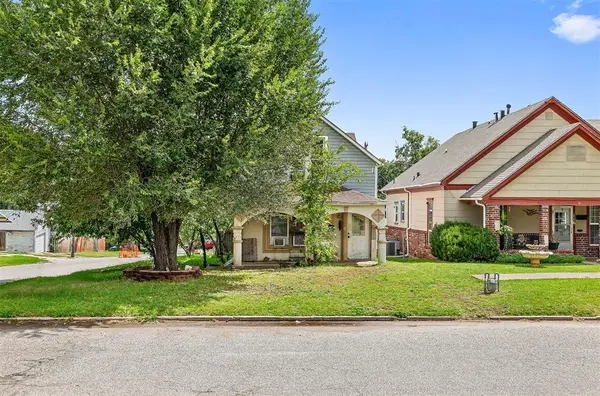 $169,900Active3 beds 2 baths1,760 sq. ft.
$169,900Active3 beds 2 baths1,760 sq. ft.120 N Macomb Avenue, El Reno, OK 73036
MLS# 1190312Listed by: CULTIVATE REAL ESTATE - New
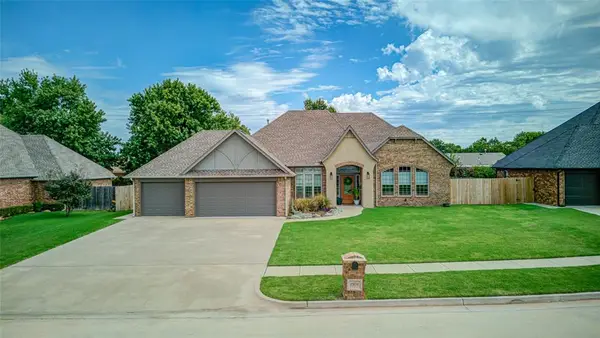 $307,000Active3 beds 2 baths1,852 sq. ft.
$307,000Active3 beds 2 baths1,852 sq. ft.1309 Fairfax Lane, El Reno, OK 73036
MLS# 1193109Listed by: REALTY EXPERTS, INC - New
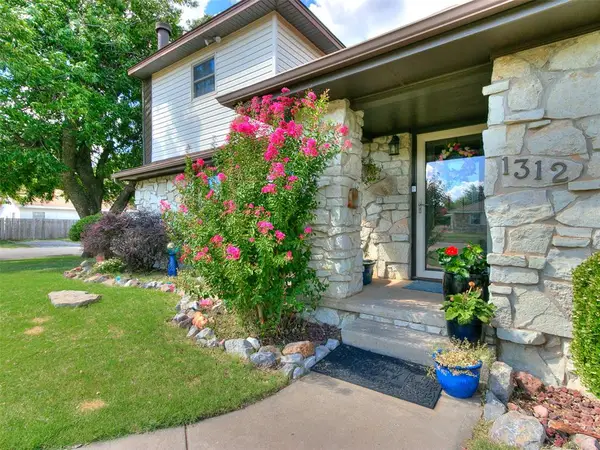 $229,900Active3 beds 3 baths2,094 sq. ft.
$229,900Active3 beds 3 baths2,094 sq. ft.1312 W Shuttee Street, El Reno, OK 73036
MLS# 1193140Listed by: MYLES ANN, MITCH & ASSOCIATES - New
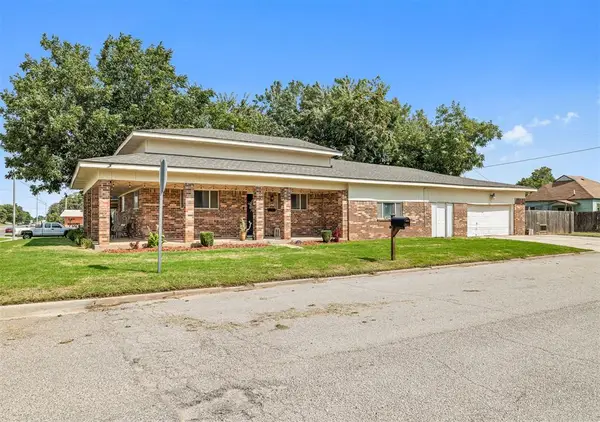 $189,900Active2 beds 1 baths1,740 sq. ft.
$189,900Active2 beds 1 baths1,740 sq. ft.400 N Choctaw Avenue, El Reno, OK 73036
MLS# 1191381Listed by: CULTIVATE REAL ESTATE - New
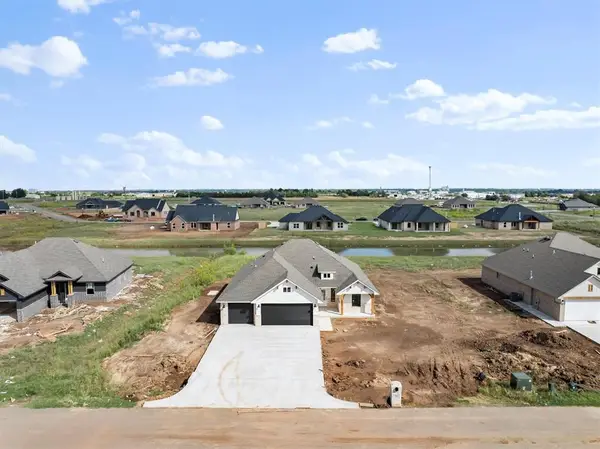 $349,900Active4 beds 2 baths1,838 sq. ft.
$349,900Active4 beds 2 baths1,838 sq. ft.8595 Kayce Street, El Reno, OK 73036
MLS# 1191984Listed by: CHINOWTH & COHEN - New
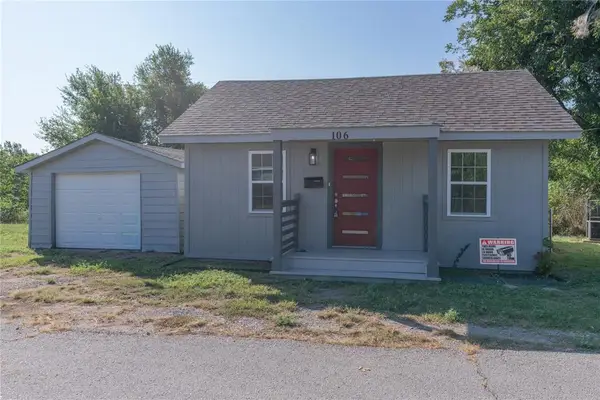 $129,900Active2 beds 1 baths684 sq. ft.
$129,900Active2 beds 1 baths684 sq. ft.106 Slant Street, El Reno, OK 73036
MLS# 1191410Listed by: LRE REALTY LLC - Open Sun, 2 to 4pmNew
 $322,915Active4 beds 3 baths1,990 sq. ft.
$322,915Active4 beds 3 baths1,990 sq. ft.3530 Manning Farms Boulevard, El Reno, OK 73036
MLS# 1191910Listed by: KELLER WILLIAMS CENTRAL OK ED - New
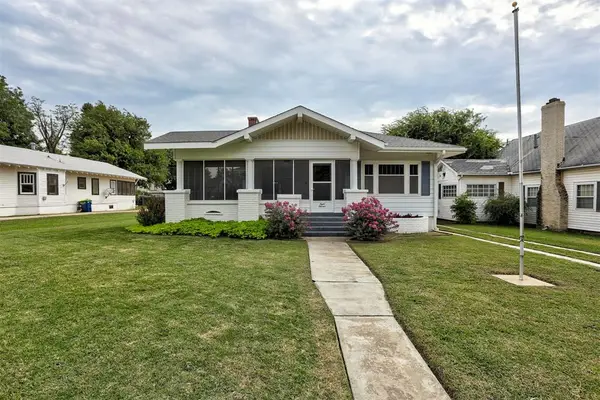 $180,000Active2 beds 1 baths1,448 sq. ft.
$180,000Active2 beds 1 baths1,448 sq. ft.811 S Hoff Avenue, El Reno, OK 73036
MLS# 1192000Listed by: BAILEE & CO. REAL ESTATE 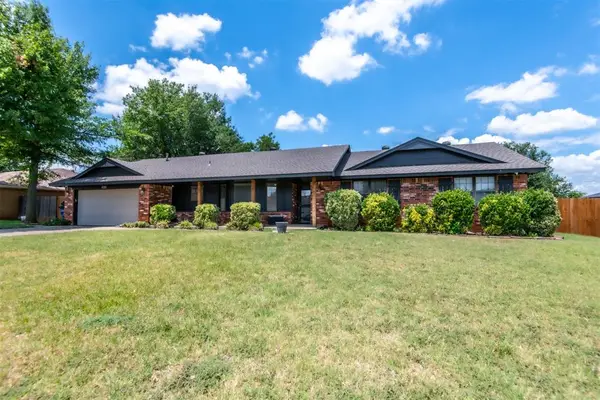 $242,000Pending3 beds 3 baths1,734 sq. ft.
$242,000Pending3 beds 3 baths1,734 sq. ft.Address Withheld By Seller, El Reno, OK 73036
MLS# 1192088Listed by: SALT REAL ESTATE INC
