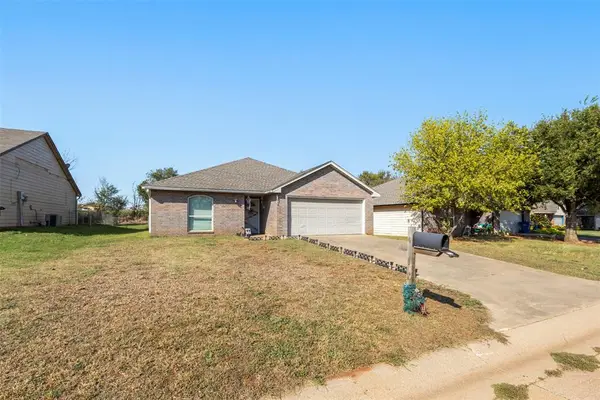1409 Ponca Ave, Enid, OK 73703
Local realty services provided by:ERA Courtyard Real Estate
1409 Ponca Ave,Enid, OK 73703
$169,000
- 3 Beds
- 2 Baths
- - sq. ft.
- Single family
- Sold
Listed by:sondra hernandez
Office:cobblestone realty partners
MLS#:20251218
Source:OK_NWOAR
Sorry, we are unable to map this address
Price summary
- Price:$169,000
About this home
Charming 3-Bedroom Home in Indian Hills – Updated & Move-In Ready Welcome to this well-maintained 3-bedroom, 1.5-bath home located in the desirable Indian Hills area of Enid. This property offers a spacious layout with a large living area that’s perfect for both relaxing and entertaining. A beautiful picture window in the living room fills the space with natural light, highlighting the attractive flooring that flows throughout the home. The kitchen features generous counter space, a built-in display cabinet, and all kitchen appliances are included—making it move-in ready from day one. Additional recent updates include a roof installed in June 2025, updated windows and patio doors, and a tankless hot water heater for energy efficiency. Step outside to enjoy the extended patio along the back side of the home—ideal for gatherings or quiet evenings. The backyard is a great size and includes a wood privacy fence and a convenient dog run on the west side of the property. As an added bonus, the home includes a $10,000 Leaf Guard gutter system with a transferable warranty, offering peace of mind for years to come. Don’t miss your opportunity to own this comfortable and thoughtfully updated home in a great location. Schedule your showing today!
Contact an agent
Home facts
- Year built:1963
- Listing ID #:20251218
- Added:52 day(s) ago
- Updated:November 01, 2025 at 07:01 AM
Rooms and interior
- Bedrooms:3
- Total bathrooms:2
- Full bathrooms:1
- Half bathrooms:1
Heating and cooling
- Cooling:Central Electric
- Heating:Central Gas
Structure and exterior
- Roof:Composition
- Year built:1963
Utilities
- Water:City Water, Water Well for Outside
- Sewer:City Sewer
Finances and disclosures
- Price:$169,000
New listings near 1409 Ponca Ave
- New
 $1,500,000Active4 beds 6 baths4,374 sq. ft.
$1,500,000Active4 beds 6 baths4,374 sq. ft.11115 W Hwy 412, Enid, OK 73703
MLS# 2545573Listed by: LIPPARD REALTY - New
 $209,900Active3 beds 2 baths1,622 sq. ft.
$209,900Active3 beds 2 baths1,622 sq. ft.805 Deer Run, Enid, OK 73703
MLS# 20251513Listed by: KELLER WILLIAMS LOCAL ENID - New
 $189,900Active3 beds 2 baths1,564 sq. ft.
$189,900Active3 beds 2 baths1,564 sq. ft.502 Greg, Enid, OK 73703
MLS# 20251510Listed by: BLEVINS & CO - New
 $149,999Active3 beds 2 baths1,352 sq. ft.
$149,999Active3 beds 2 baths1,352 sq. ft.918 Valleyview Road, Enid, OK 73701
MLS# 1197077Listed by: THE AGENCY - New
 $315,000Active4 beds 2 baths1 sq. ft.
$315,000Active4 beds 2 baths1 sq. ft.4802 Beckett, Enid, OK 73701
MLS# 20251495Listed by: BLEVINS & CO - New
 $265,000Active3 beds 3 baths2,493 sq. ft.
$265,000Active3 beds 3 baths2,493 sq. ft.2554 Homestead Dr, Enid, OK 73703
MLS# 20251493Listed by: COBBLESTONE REALTY PARTNERS - New
 $190,000Active3 beds 2 baths2 sq. ft.
$190,000Active3 beds 2 baths2 sq. ft.2005 E Cherokee Ave, Enid, OK 73701
MLS# 20251490Listed by: KELLER WILLIAMS LOCAL ENID - New
 $115,000Active3 beds 1 baths1,106 sq. ft.
$115,000Active3 beds 1 baths1,106 sq. ft.1205 N 14th, Enid, OK 73701
MLS# 20251487Listed by: C-21 HOMES PLUS - Open Sun, 2 to 4pmNew
 $287,000Active4 beds 3 baths2,022 sq. ft.
$287,000Active4 beds 3 baths2,022 sq. ft.901 Blue Stem, Enid, OK 73703
MLS# 20251485Listed by: EXP REALTY, LLC - New
 $139,000Active4 beds 2 baths1,350 sq. ft.
$139,000Active4 beds 2 baths1,350 sq. ft.901 E Ash Avenue, Enid, OK 73701
MLS# 20251484Listed by: COLDWELL BANKER REALTY III, LLC
