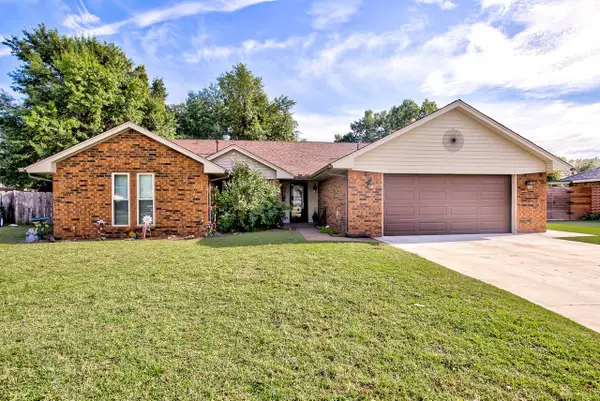2009 Appomattox, Enid, OK 73703
Local realty services provided by:ERA Courtyard Real Estate
2009 Appomattox,Enid, OK 73703
$240,000
- 3 Beds
- 3 Baths
- 1,973 sq. ft.
- Single family
- Active
Listed by:mary ruffin
Office:keller williams local enid
MLS#:20251052
Source:OK_NWOAR
Price summary
- Price:$240,000
- Price per sq. ft.:$121.64
About this home
Turn the key and start unpacking. This Great home is located in the Country Club West addition. If space is what you're looking for, look no further. This one has it all on the inside and out! This 2-story floorplan offers 3 Large bedrooms, 2 Full baths, a half bath, 2 living areas with the option of one serving as a Formal dining area. Maine Suite is located on the upper level with a walk in closet and private bathroom that features single sink vanity, and oversized stand-alone shower. Spacious open kitchen boasts Granite countertops, Stainless appliances, and an abundance of cabinets providing lots of storage space. Recently installed carpet throughout was completed on 8-6-2025. Enjoy spending quality time outside on your back patio with friends and family while entertaining or just enjoying a quiet cup of coffee. Fully fenced backyard to include storage shed. Storm Shelter located inside the garage for added security and peace of mind during storm season completes this wonderful home! Don't miss the chance to make it yours today!!
Contact an agent
Home facts
- Year built:1981
- Listing ID #:20251052
- Added:52 day(s) ago
- Updated:September 30, 2025 at 10:57 PM
Rooms and interior
- Bedrooms:3
- Total bathrooms:3
- Full bathrooms:2
- Half bathrooms:1
- Living area:1,973 sq. ft.
Heating and cooling
- Cooling:Central Electric, Two Zone or more
- Heating:Central Gas, Two Zoned or More
Structure and exterior
- Roof:Composition
- Year built:1981
- Building area:1,973 sq. ft.
Utilities
- Water:City Water
- Sewer:City Sewer
Finances and disclosures
- Price:$240,000
- Price per sq. ft.:$121.64
New listings near 2009 Appomattox
- New
 $235,000Active3 beds 2 baths1,752 sq. ft.
$235,000Active3 beds 2 baths1,752 sq. ft.4101 Harpers Ferry, Enid, OK 73703
MLS# 20251348Listed by: COLDWELL BANKER REALTY III, LLC - New
 $39,000Active5 beds 2 baths1,724 sq. ft.
$39,000Active5 beds 2 baths1,724 sq. ft.209 S 9 th St, Enid, OK 73703-1590
MLS# 20251346Listed by: JENSEN HURLEY REALTORS - New
 $95,000Active3 beds 1 baths1,094 sq. ft.
$95,000Active3 beds 1 baths1,094 sq. ft.714 N 14th St, Enid, OK 73701
MLS# 20251345Listed by: COBBLESTONE REALTY PARTNERS - New
 $315,000Active3 beds 2 baths1,879 sq. ft.
$315,000Active3 beds 2 baths1,879 sq. ft.930 Bryan Dr, Enid, OK 73701
MLS# 20251340Listed by: REMAX PREMIER - New
 $49,900Active2 beds 1 baths920 sq. ft.
$49,900Active2 beds 1 baths920 sq. ft.317 N Jackson St, Enid, OK 73701
MLS# 20251333Listed by: REMAX PREMIER - New
 $159,900Active3 beds 2 baths1,655 sq. ft.
$159,900Active3 beds 2 baths1,655 sq. ft.1705 S Johnson, Enid, OK 73703
MLS# 20251334Listed by: COLDWELL BANKER REALTY III, LLC - New
 $99,900Active2 beds 2 baths1,263 sq. ft.
$99,900Active2 beds 2 baths1,263 sq. ft.3014 Forestridge Dr, Enid, OK 73701
MLS# 20251331Listed by: REMAX PREMIER - New
 $20,000Active3 beds 1 baths956 sq. ft.
$20,000Active3 beds 1 baths956 sq. ft.609 E Maple, Enid, OK 73701
MLS# 20251329Listed by: COBBLESTONE REALTY PARTNERS - New
 $989,000Active5 beds 5 baths5,968 sq. ft.
$989,000Active5 beds 5 baths5,968 sq. ft.29 Wilderness Rd, Enid, OK 73703-1128
MLS# 20251330Listed by: MCGRAW ELITE - New
 $65,000Active3 beds 1 baths1,968 sq. ft.
$65,000Active3 beds 1 baths1,968 sq. ft.1511 E Broadway Avenue, Enid, OK 73701
MLS# 1193350Listed by: BRIX REALTY
