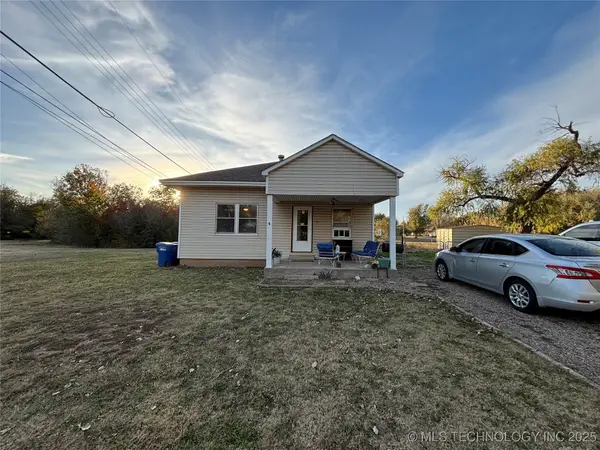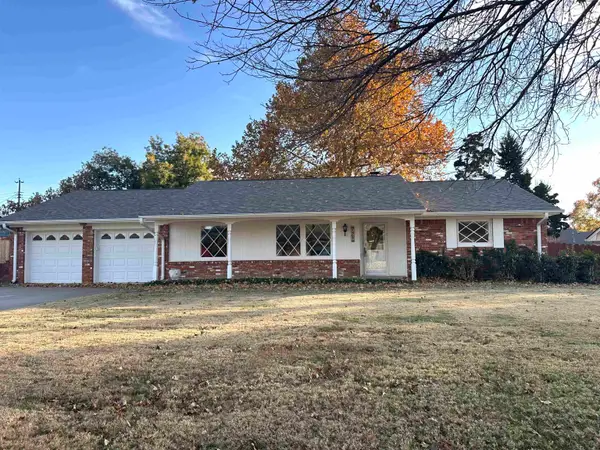2209 Mt Vernon, Enid, OK 73703
Local realty services provided by:ERA Courtyard Real Estate
2209 Mt Vernon,Enid, OK 73703
$365,000
- 4 Beds
- 3 Baths
- 2,468 sq. ft.
- Single family
- Active
Listed by: patty probasco
Office: coldwell banker realty iii, llc.
MLS#:20251590
Source:OK_NWOAR
Price summary
- Price:$365,000
- Price per sq. ft.:$147.89
About this home
This 4 bedroom family home within walking distance from Prairie View Elementary school is just what you've been looking for. There are two living areas, which seems to be hard to find these days, two dining areas, 3 full baths, nice utility room with lots of storage. The kitchen has under counter lighting, stainless appliances, sit up breakfast bar, reverse osmosis, refrigerator and even double ovens. The kitchen dinette area has double doors out to the covered patio and the family room with fireplace is very spacious for casual family time (TV over fireplace stays as well as the sound system) the isolated primary suite has brand new carpet never lived on, and a walk-out door to the adjoining patio with gazebo. The bath area has double sinks with large vanity area, a walk-in shower, jacuzzi tub, and a large walk-in closet. The 4th bedroom is in a perfect location if you need a family office. The living and dining area have engineered wood flooring and plantation shutters. The other two guest bedrooms have walk-in closets and are located on the opposite side away from the primary bedroom. The exterior of the home consists of a fenced backyard, guttering and a 3 car garage. If you are looking for a well cared for home approximately 16 yrs old then this could be the perfect home for you. NEW ROOF in SEPT 2025! Call now to schedule a showing while it is still available!
Contact an agent
Home facts
- Year built:2009
- Listing ID #:20251590
- Added:183 day(s) ago
- Updated:November 18, 2025 at 03:50 PM
Rooms and interior
- Bedrooms:4
- Total bathrooms:3
- Full bathrooms:3
- Living area:2,468 sq. ft.
Heating and cooling
- Cooling:Central Electric
- Heating:Central Gas
Structure and exterior
- Roof:Composition
- Year built:2009
- Building area:2,468 sq. ft.
- Lot area:0.28 Acres
Utilities
- Water:City Water
- Sewer:City Sewer
Finances and disclosures
- Price:$365,000
- Price per sq. ft.:$147.89
New listings near 2209 Mt Vernon
- New
 $80,000Active2 beds 1 baths1,130 sq. ft.
$80,000Active2 beds 1 baths1,130 sq. ft.1722 N 3 Street, Enid, OK 73701
MLS# 2547418Listed by: EXECUTIVE DREAM REALTY GROUP - New
 $280,000Active3 beds 2 baths2,043 sq. ft.
$280,000Active3 beds 2 baths2,043 sq. ft.1909 Ramona Dr, Enid, OK 73703
MLS# 20251596Listed by: C-21 HOMES PLUS - New
 $89,900Active2 beds 2 baths1,032 sq. ft.
$89,900Active2 beds 2 baths1,032 sq. ft.726 N 16, Enid, OK 73701
MLS# 20251594Listed by: REMAX PREMIER - New
 $114,900Active3 beds 1 baths1,224 sq. ft.
$114,900Active3 beds 1 baths1,224 sq. ft.3112 N 5, Enid, OK 73701
MLS# 20251591Listed by: REMAX PREMIER - New
 $145,000Active3 beds 2 baths1,282 sq. ft.
$145,000Active3 beds 2 baths1,282 sq. ft.717 Mesquite Dr, Enid, OK 73701
MLS# 20251587Listed by: COBBLESTONE REALTY PARTNERS - New
 $395,000Active3 beds 3 baths2,073 sq. ft.
$395,000Active3 beds 3 baths2,073 sq. ft.4615 Mt Vernon, Enid, OK 73703
MLS# 20251581Listed by: WIGGINS REALTY GROUP LLC - New
 $134,000Active3 beds 2 baths1,046 sq. ft.
$134,000Active3 beds 2 baths1,046 sq. ft.3110 Brooks Dr, Enid, OK 73701
MLS# 20251578Listed by: REMAX PREMIER - New
 $169,500Active3 beds 2 baths1,349 sq. ft.
$169,500Active3 beds 2 baths1,349 sq. ft.1921 Pontiac Dr, Enid, OK 73703
MLS# 20251577Listed by: C-21 HOMES PLUS - Open Sun, 2 to 4pmNew
 $230,000Active3 beds 2 baths1,487 sq. ft.
$230,000Active3 beds 2 baths1,487 sq. ft.504 Oakdale Dr, Enid, OK 73703
MLS# 20251573Listed by: SPARKMAN REALTY GROUP LLC  $119,900Pending3 beds 2 baths1,140 sq. ft.
$119,900Pending3 beds 2 baths1,140 sq. ft.1606 N Monroe, Enid, OK 73701
MLS# 20251571Listed by: KELLER WILLIAMS LOCAL ENID
