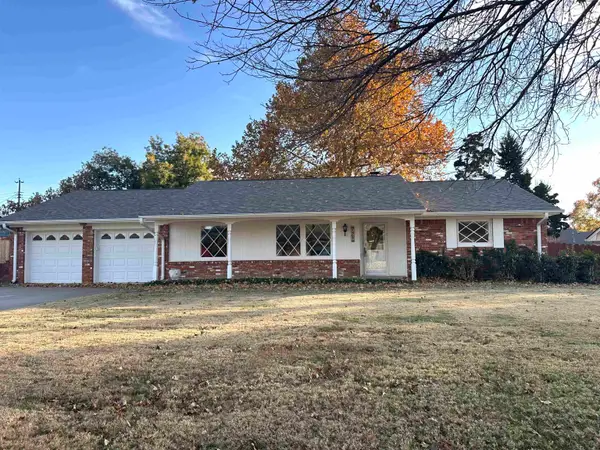4001 Driftwood Dr, Enid, OK 73703
Local realty services provided by:ERA Courtyard Real Estate
4001 Driftwood Dr,Enid, OK 73703
$799,000
- 4 Beds
- 5 Baths
- 5,034 sq. ft.
- Single family
- Active
Listed by: patty probasco
Office: coldwell banker realty iii, llc.
MLS#:20250971
Source:OK_NWOAR
Price summary
- Price:$799,000
- Price per sq. ft.:$158.72
About this home
Beautifully renovated to perfection several years ago and has been continually maintained throughout the current ownership . This 5034 SF (mol) home sits on 1.07 acres of lush professional landscaping. As you enter through the covered walkway to the majestic wrought iron front door, you will be wowed with the beautiful architectural accents in each of the three rooms off of the gallery entry which showcases the formal dining, living area with cozy floor to ceiling stone fireplace and the piano room or office with open bookcases, but flanked with white painted columns to give a division to each room. As you continue on down the gallery you will enter the chef's kitchen with Wolf gas range, center island, eat up bar and the large dinette area overlooking, but divided by wrought iron is the large gathering room with 12' ceilings and 3 tall windows looking out onto the covered veranda areas. This room is great for entertaining guests with its awesome mahogany wet bar. Right off of the gathering room there is a walk-in reinforced concrete block safe room. There are 2 guest bedrooms with their own private baths on one side of the home, plus a 4th bedroom and bath upstairs. The large utility room has lots of counter space and cabinets and there is a mud room as you enter in from the garage. The primary bedroom suite is on the opposite side of the home with sitting area and sumptuous bath and his/hers closets and his/her vanities. Cast iron soaking tub, coffee bar and heated tile flooring. There is also a connecting room to the primary suite which could be an office, exercise room, sewing or hobby room. The primary bedroom has a door out to the covered veranda area as well. Other features offered are 4 HVAC systems, irrigation system connected to water well, Marvin windows, solid wood doors throughout and crown moldings, plantation shutters, 5 ceiling solar tubes, wood beams and surround sound speakers in ceiling. There is also a 4th car garage or workshop area on the north side of the home. The exterior of the home boasts a large corner lot, plus a 3 car garage with custom flooring, landscape lighting, Generac gas powered generator, wrought iron fencing, large covered veranda with tile flooring, outdoor kitchen with plumbed gas cooker. This home has additional features you will see when you schedule your own private tour. Spectacular location on large corner lot across from Oakwood Golf and Country Club for your golfing convenience. Hurry!!! you will not want to miss this opportunity!!!
Contact an agent
Home facts
- Year built:1975
- Listing ID #:20250971
- Added:118 day(s) ago
- Updated:November 18, 2025 at 03:50 PM
Rooms and interior
- Bedrooms:4
- Total bathrooms:5
- Full bathrooms:4
- Half bathrooms:1
- Living area:5,034 sq. ft.
Heating and cooling
- Cooling:Central Electric, Two Zone or more
- Heating:Central Gas, Two Zoned or More
Structure and exterior
- Roof:Composition
- Year built:1975
- Building area:5,034 sq. ft.
- Lot area:1 Acres
Utilities
- Water:City Water, Water Well for Outside
- Sewer:City Sewer
Finances and disclosures
- Price:$799,000
- Price per sq. ft.:$158.72
New listings near 4001 Driftwood Dr
- New
 $280,000Active3 beds 2 baths2,043 sq. ft.
$280,000Active3 beds 2 baths2,043 sq. ft.1909 Ramona Dr, Enid, OK 73703
MLS# 20251596Listed by: C-21 HOMES PLUS - New
 $89,900Active2 beds 2 baths1,032 sq. ft.
$89,900Active2 beds 2 baths1,032 sq. ft.726 N 16, Enid, OK 73701
MLS# 20251594Listed by: REMAX PREMIER - New
 $114,900Active3 beds 1 baths1,224 sq. ft.
$114,900Active3 beds 1 baths1,224 sq. ft.3112 N 5, Enid, OK 73701
MLS# 20251591Listed by: REMAX PREMIER - New
 $145,000Active3 beds 2 baths1,282 sq. ft.
$145,000Active3 beds 2 baths1,282 sq. ft.717 Mesquite Dr, Enid, OK 73701
MLS# 20251587Listed by: COBBLESTONE REALTY PARTNERS - New
 $395,000Active3 beds 3 baths2,073 sq. ft.
$395,000Active3 beds 3 baths2,073 sq. ft.4615 Mt Vernon, Enid, OK 73703
MLS# 20251581Listed by: WIGGINS REALTY GROUP LLC - New
 $134,000Active3 beds 2 baths1,046 sq. ft.
$134,000Active3 beds 2 baths1,046 sq. ft.3110 Brooks Dr, Enid, OK 73701
MLS# 20251578Listed by: REMAX PREMIER - New
 $169,500Active3 beds 2 baths1,349 sq. ft.
$169,500Active3 beds 2 baths1,349 sq. ft.1921 Pontiac Dr, Enid, OK 73703
MLS# 20251577Listed by: C-21 HOMES PLUS - Open Sun, 2 to 4pmNew
 $230,000Active3 beds 2 baths1,487 sq. ft.
$230,000Active3 beds 2 baths1,487 sq. ft.504 Oakdale Dr, Enid, OK 73703
MLS# 20251573Listed by: SPARKMAN REALTY GROUP LLC  $119,900Pending3 beds 2 baths1,140 sq. ft.
$119,900Pending3 beds 2 baths1,140 sq. ft.1606 N Monroe, Enid, OK 73701
MLS# 20251571Listed by: KELLER WILLIAMS LOCAL ENID- New
 $49,000Active2 beds 1 baths888 sq. ft.
$49,000Active2 beds 1 baths888 sq. ft.606 N Harrison, Enid, OK 73703
MLS# 20251567Listed by: COLDWELL BANKER REALTY III, LLC
