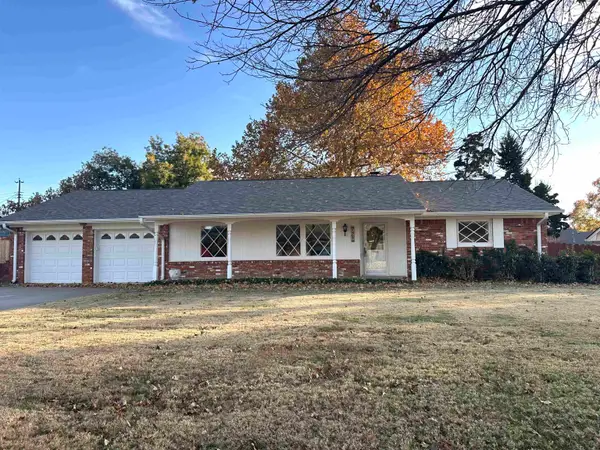4322 Briar Ridge, Enid, OK 73703
Local realty services provided by:ERA Courtyard Real Estate
4322 Briar Ridge,Enid, OK 73703
$299,900
- 3 Beds
- 3 Baths
- 2,653 sq. ft.
- Single family
- Pending
Listed by: shannon clayton
Office: coldwell banker realty iii, llc.
MLS#:20251306
Source:OK_NWOAR
Price summary
- Price:$299,900
- Price per sq. ft.:$113.04
About this home
Wonderfully maintained and upkept home in the established Quail Creek 5th addition is nestled amongst a tree lined street. Located nearby schools, shopping, and restaurants for a convenience in lifestyle. Situated on a manicured lawn with circle driveway with beautiful curb appeal. Spacious layout with over 2600 square feet of well-designed floor plan. Two spare bedrooms with shared jack and jill bathroom offering tub/shower design with tile and glass door. Primary Suite has coffered ceiling for additional architecture plus amply sized closet and en-suite with double sink vanity and whirlpool tub/separate shower. Delight in the large kitchen with loads of counter space and impeccable cabinetry to include pantry with adjustable shelving. Two living spaces with the den providing a fireplace with gas logs flanked by built ins on either side. An additional flex space gives area for a small home office, piece of work out equipment, or easy to access storage. A well-placed formal dining will lend space for a large dining set providing room to entertain and host. Additional half bath serves guests. Great backyard area with wooden privacy fence.
Contact an agent
Home facts
- Year built:1996
- Listing ID #:20251306
- Added:55 day(s) ago
- Updated:November 17, 2025 at 08:47 AM
Rooms and interior
- Bedrooms:3
- Total bathrooms:3
- Full bathrooms:2
- Half bathrooms:1
- Living area:2,653 sq. ft.
Heating and cooling
- Cooling:Central Electric
- Heating:Central Gas
Structure and exterior
- Roof:Composition
- Year built:1996
- Building area:2,653 sq. ft.
Utilities
- Water:City Water
- Sewer:City Sewer
Finances and disclosures
- Price:$299,900
- Price per sq. ft.:$113.04
New listings near 4322 Briar Ridge
- New
 $280,000Active3 beds 2 baths2,043 sq. ft.
$280,000Active3 beds 2 baths2,043 sq. ft.1909 Ramona Dr, Enid, OK 73703
MLS# 20251596Listed by: C-21 HOMES PLUS - New
 $89,900Active2 beds 2 baths1,032 sq. ft.
$89,900Active2 beds 2 baths1,032 sq. ft.726 N 16, Enid, OK 73701
MLS# 20251594Listed by: REMAX PREMIER - New
 $114,900Active3 beds 1 baths1,224 sq. ft.
$114,900Active3 beds 1 baths1,224 sq. ft.3112 N 5, Enid, OK 73701
MLS# 20251591Listed by: REMAX PREMIER - New
 $145,000Active3 beds 2 baths1,282 sq. ft.
$145,000Active3 beds 2 baths1,282 sq. ft.717 Mesquite Dr, Enid, OK 73701
MLS# 20251587Listed by: COBBLESTONE REALTY PARTNERS - New
 $395,000Active3 beds 3 baths2,073 sq. ft.
$395,000Active3 beds 3 baths2,073 sq. ft.4615 Mt Vernon, Enid, OK 73703
MLS# 20251581Listed by: WIGGINS REALTY GROUP LLC - New
 $134,000Active3 beds 2 baths1,046 sq. ft.
$134,000Active3 beds 2 baths1,046 sq. ft.3110 Brooks Dr, Enid, OK 73701
MLS# 20251578Listed by: REMAX PREMIER - New
 $169,500Active3 beds 2 baths1,349 sq. ft.
$169,500Active3 beds 2 baths1,349 sq. ft.1921 Pontiac Dr, Enid, OK 73703
MLS# 20251577Listed by: C-21 HOMES PLUS - Open Sun, 2 to 4pmNew
 $230,000Active3 beds 2 baths1,487 sq. ft.
$230,000Active3 beds 2 baths1,487 sq. ft.504 Oakdale Dr, Enid, OK 73703
MLS# 20251573Listed by: SPARKMAN REALTY GROUP LLC  $119,900Pending3 beds 2 baths1,140 sq. ft.
$119,900Pending3 beds 2 baths1,140 sq. ft.1606 N Monroe, Enid, OK 73701
MLS# 20251571Listed by: KELLER WILLIAMS LOCAL ENID- New
 $49,000Active2 beds 1 baths888 sq. ft.
$49,000Active2 beds 1 baths888 sq. ft.606 N Harrison, Enid, OK 73703
MLS# 20251567Listed by: COLDWELL BANKER REALTY III, LLC
